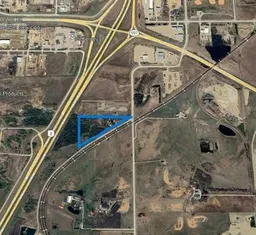Rare opportunity to own 11.8 acre acreage with a stack log home on the edge of Blackfalds. Run a business, build a large shop or pasture livestock. possible gravel resources on the property in a plan that allows for gravel extraction. Setters & Sons Construction is currently hauling gravel from adjacent pit. This property is neighbouring Industrial use buildings & industrial sites including Sterling Crane, Central City Asphalt, & other companies. There is a custom stucco home & farm site tucked into the East corner of this property. The house needs some repairs. The buildings are good. There is a 40 X 60 Building, under floor heating and was designed, built, & was used as a professional dog Kennel (K-9 Acres) There is also a good barn & a 3 car garage. Garage & barn have metal roofs, Kennel has 5 year old shingles. The property is ideal for an animal training & boarding facility, or most other home occupations you would like to operate. Large pieces of land with house & buildings this close to town at this price are extremely hard to come by. The property has 3 legal access points. Land is serviced with power, natural gas, a good well, sewer is open air discharge into the pasture and trees. All buildings are serviced with power. 5 Bedrooms 2 bathrooms. Master bedroom has a walk in closet & an ensuite bathroom. Main bathroom has a roughed in sauna. Living room has a floor to ceiling rock feature and a gas fire place insert 10 years ago. Please note: This listing is being administered for online auction by VPIAuctions. Sale terms “Sold as Is Where Is”; “All Sales Are Final”; 10% non-refundable deposit upon being declared high bidder and meeting or exceeding the reserve price. Auction starts June 2, 9:00 AM ends approx. June 5 , 1:00 PM See listing brokerage for details.
Inclusions: Dishwasher,Refrigerator,Satellite TV Dish,Stove(s),Washer/Dryer,Window Coverings
 37
37


