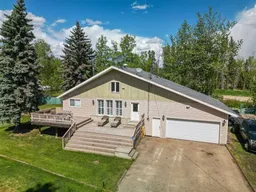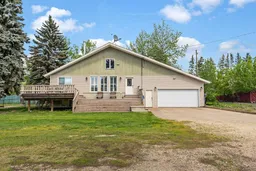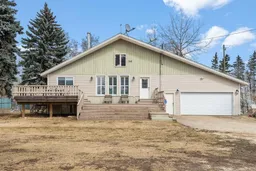Looking for cozy and charming lake living? This is it! Beaming with natural light, this A-Frame home has 3 bedrooms + a loft and 3 bathrooms situated on 0.25 acres just a short walk from Wilson's Beach on Gull Lake. The living room beams with natural light and has a statement wood stove fireplace with a floor to ceiling tile surround. The main floor windows feature custom wood shutters. The recently renovated primary features new paint and flooring with a new tile shower and double vanity in the brand new 4 piece ensuite. There is a loft that could be easily converted into a bedroom above the kitchen. Downstairs, you will find 2 more bedrooms, a dry bar, another 4 piece bathroom, with, wait for it, ~ heated tile floors ~ and even your own sauna! The attached double garage is fixed with a newer heater perfect for parking your vehicles or lake toys! The fenced yard is perfect for kids, pets, and to enjoy all your summer get togethers, while the other side of the house has tons of storage for toys, extra vehicles, and a boat! The front multi-level porch is perfect for sipping coffee and you always can enjoy the new back deck as well! Only 15 minutes to Lacombe and 30 minutes to Red Deer, close to numerous amenities like Anderson Park, Gull Lake Honey Company, walking trails, beach access and boat launches. New Sump, Garage Heater & Fridge only 1 year old, Shingles (2015). Freshly painted downstairs.
Inclusions: Dishwasher,Oven,Refrigerator,Stove(s),Washer/Dryer,Water Conditioner,Window Coverings
 38
38




