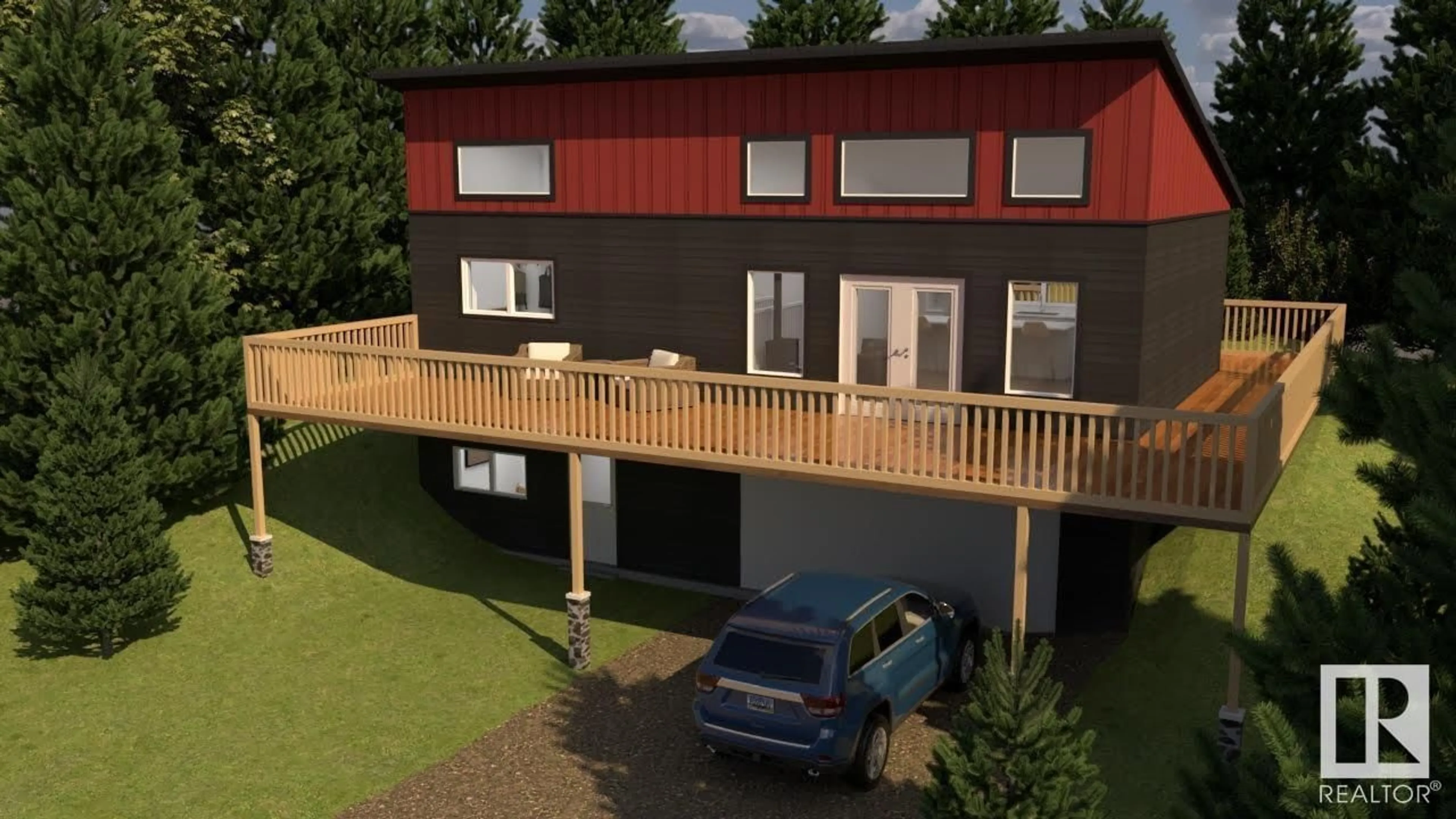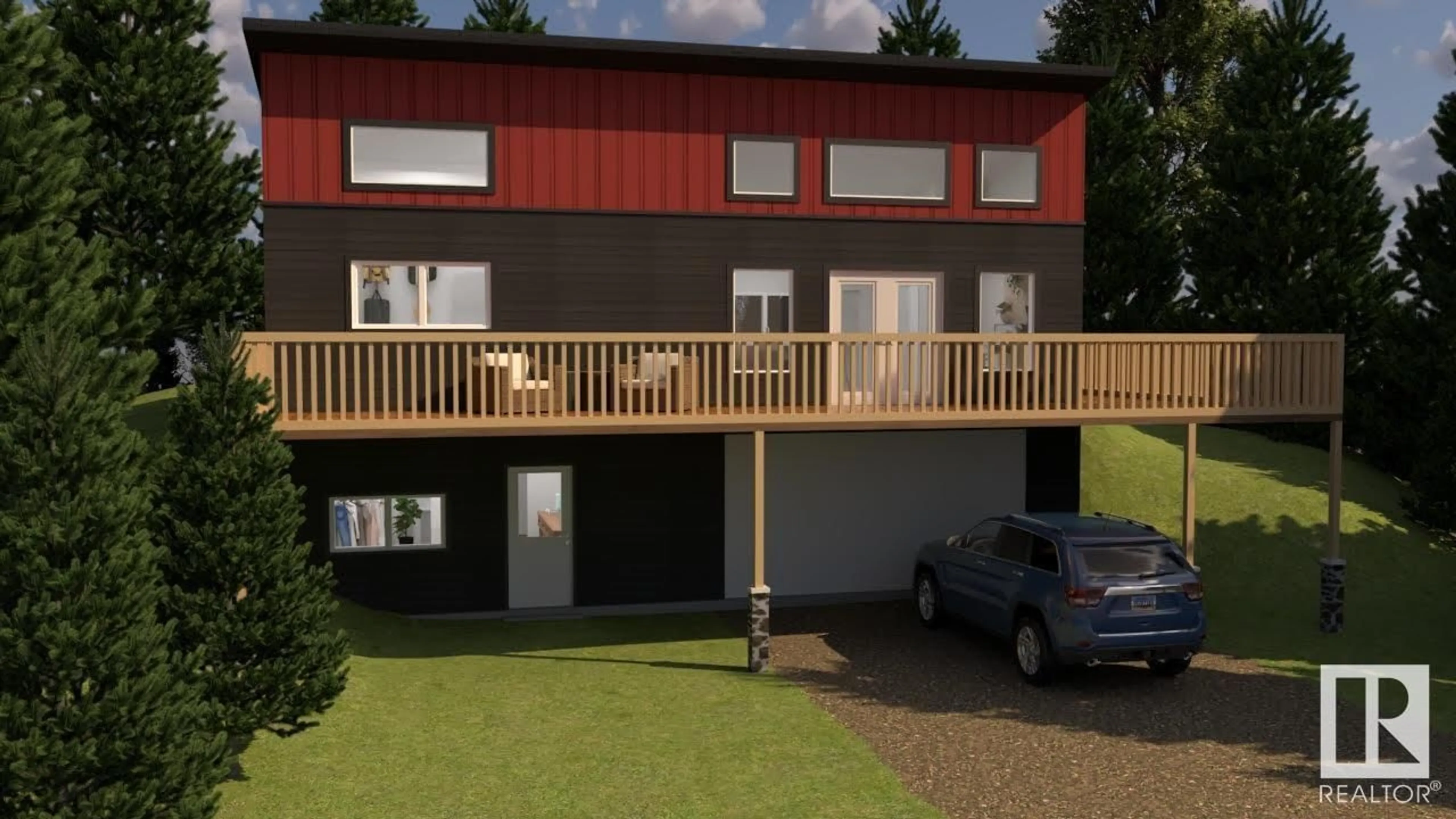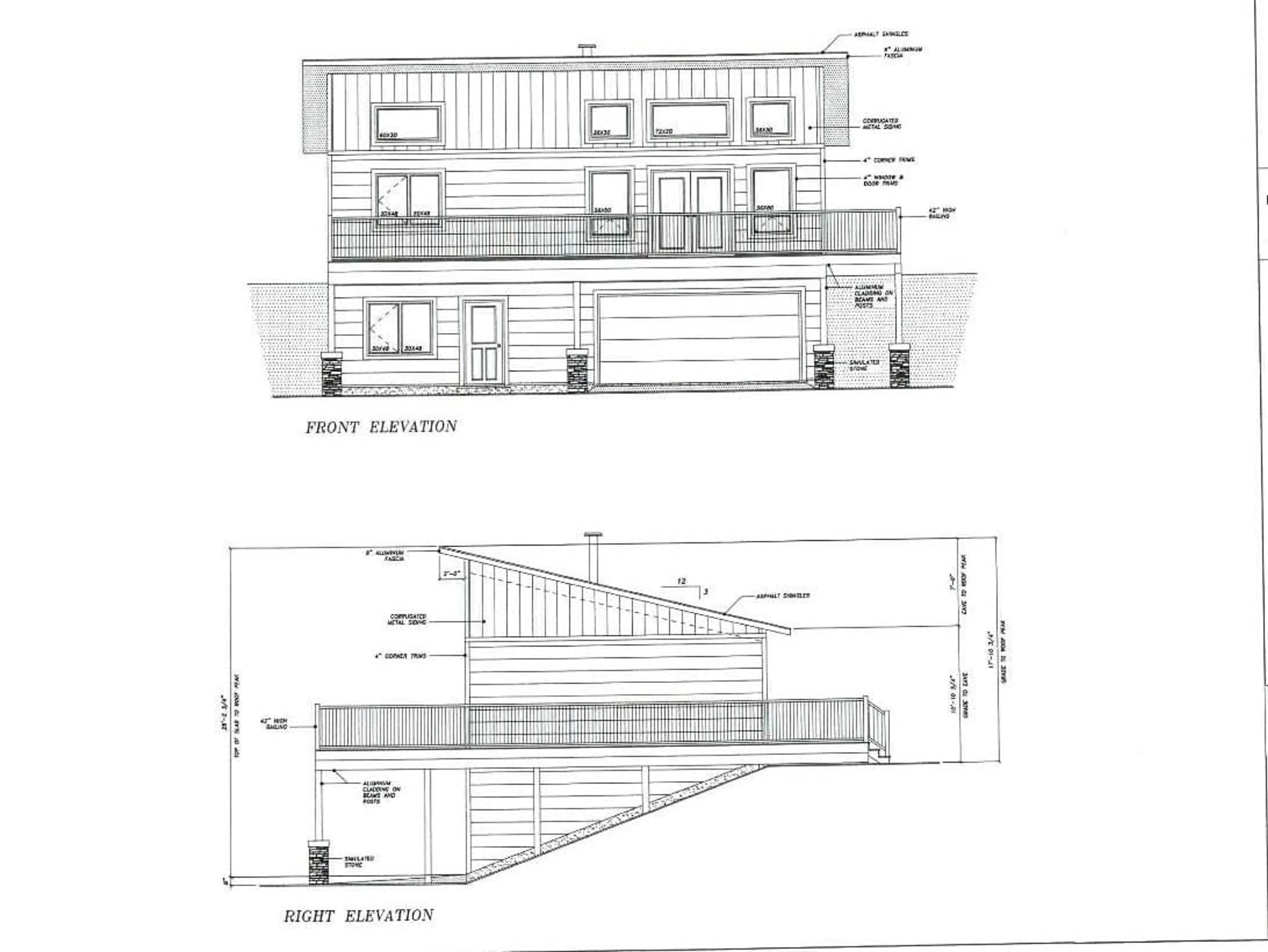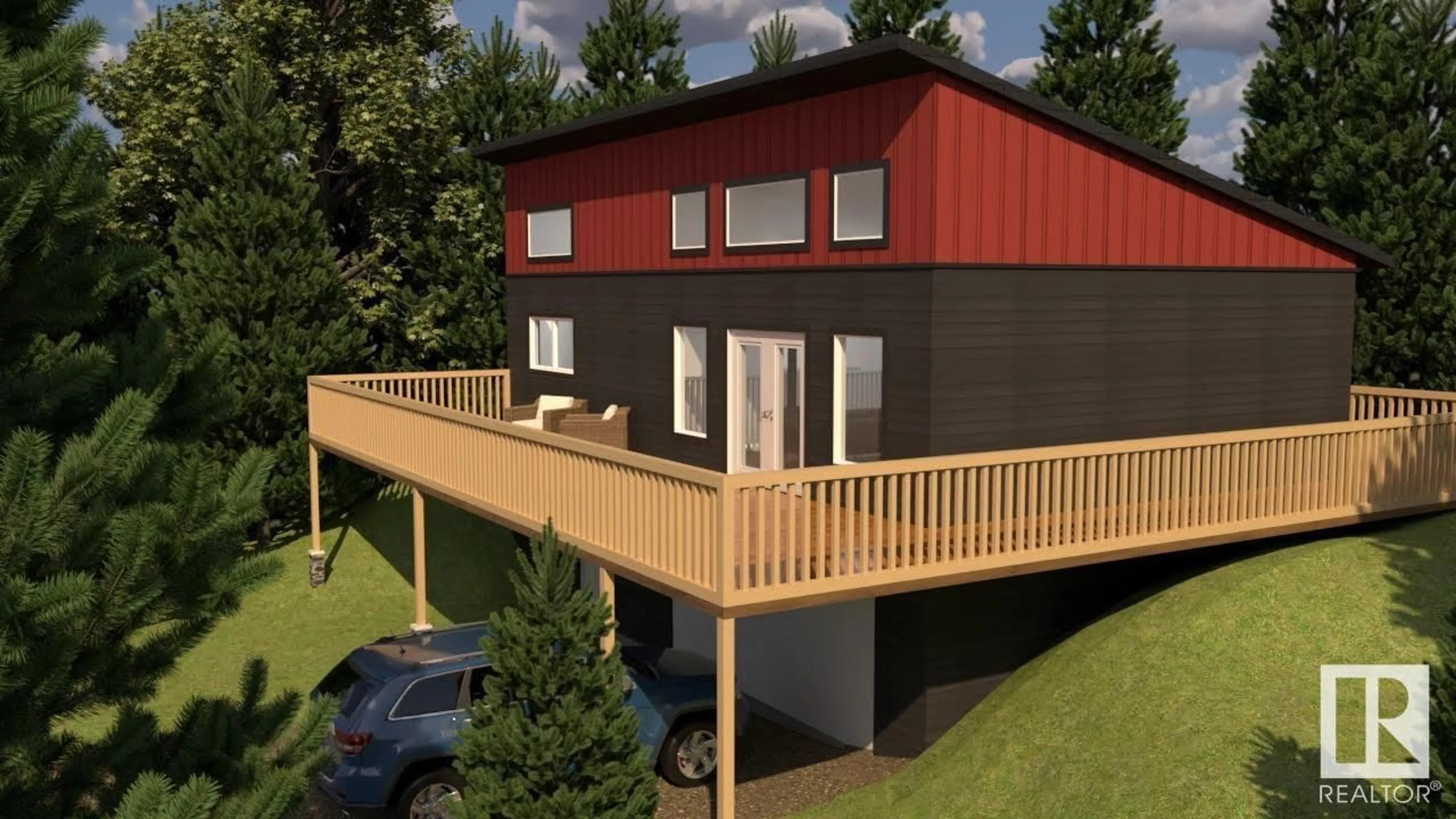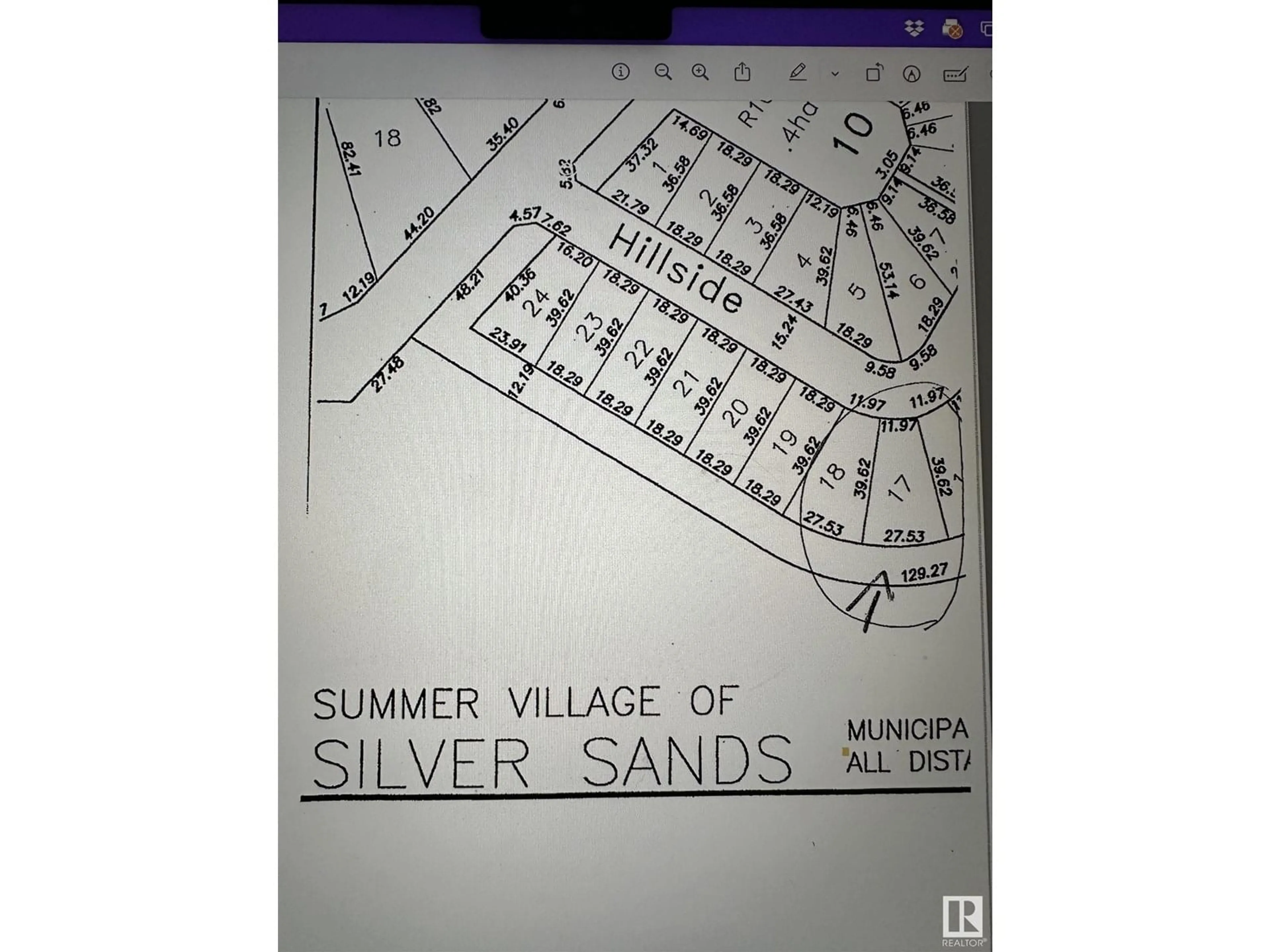17 HILLSIDE CR, Rural Lac Ste. Anne County, Alberta T0E0A0
Contact us about this property
Highlights
Estimated valueThis is the price Wahi expects this property to sell for.
The calculation is powered by our Instant Home Value Estimate, which uses current market and property price trends to estimate your home’s value with a 90% accuracy rate.Not available
Price/Sqft$500/sqft
Monthly cost
Open Calculator
Description
WOW THIS PROPERTY IS AMAZING! Wide open design, soaring 14' vaulted ceilings throughout the entire main floor, big windows w/loads of natural light, 8' quartz topped peninsula island, shaker style kitchen cabinets, 4 pce stainless steel appliance pkg w/gas range, walk in pantry, luxury vinyl plank flooring, fireplace, 2 bedrooms up & 4 pce main bath. Stepping out of the vaulted great room, you're immersed in the peaceful sights and sounds of nature off your huge wrap around deck w/the kitchen opening to the back deck & your own private treed oasis. The finished walkout basement has in-floor heat, 9' ceilings, primary suite w/ 4 pce ensuite, laundry/utility rm w/washer&dryer and a 21x24 drywalled, taped & painted garage. 100 AMP power service, drilled well & a 2800 gallon septic holding tank. Tucked on a private, pie shaped lot surrounded by mature trees. Close to the shores of Isle Lake, the beach, boat launch & only 45 min west of Edmonton. Price includes GST, with rebate assigned back to the builder. (id:39198)
Property Details
Interior
Features
Upper Level Floor
Living room
Kitchen
Bedroom 2
Bedroom 3
Property History
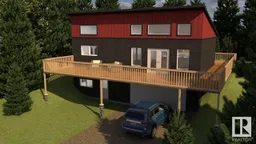 69
69
