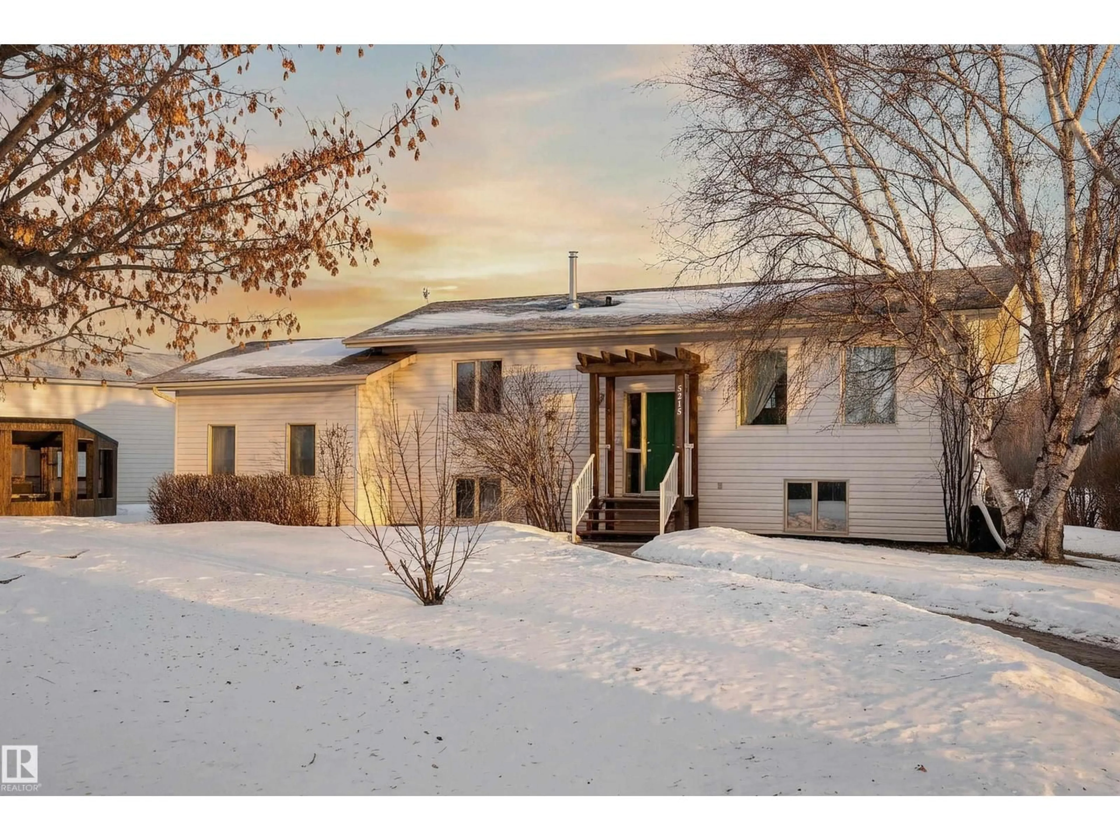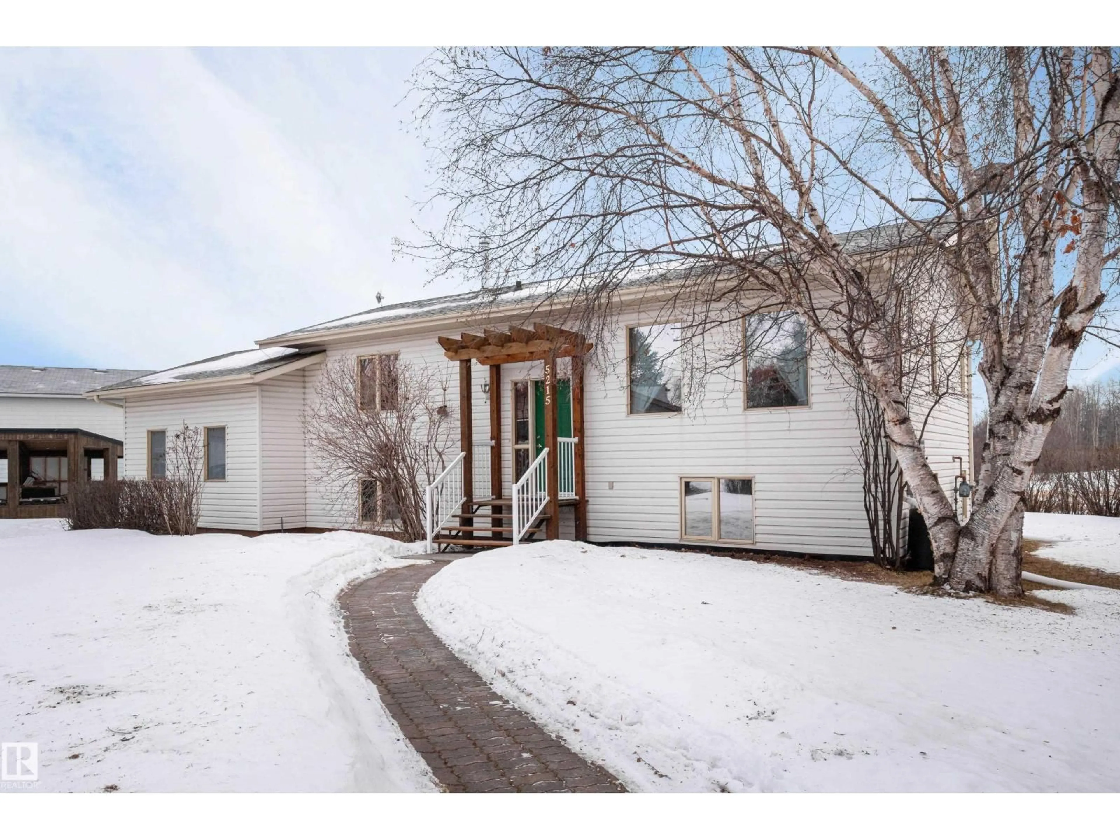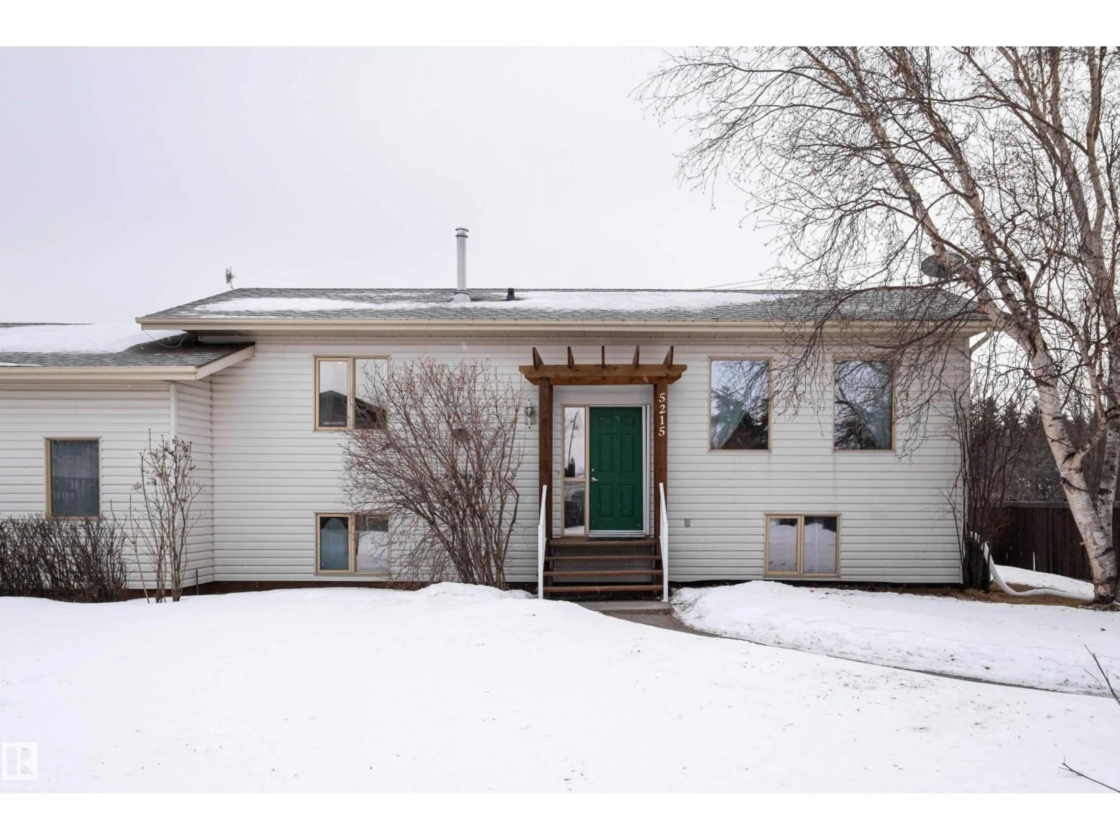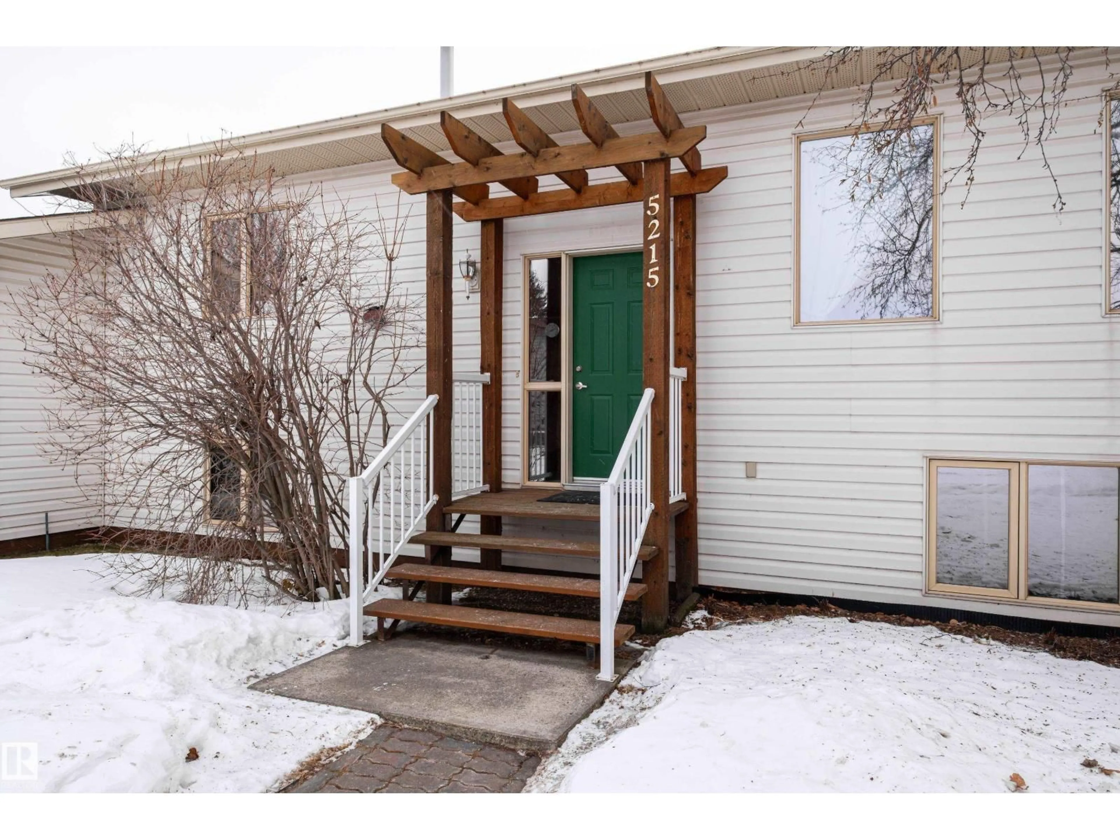5215 49 AV, Onoway, Alberta T0E1V0
Contact us about this property
Highlights
Estimated valueThis is the price Wahi expects this property to sell for.
The calculation is powered by our Instant Home Value Estimate, which uses current market and property price trends to estimate your home’s value with a 90% accuracy rate.Not available
Price/Sqft$349/sqft
Monthly cost
Open Calculator
Description
Meticulously kept, turn-key bi level ready for a new family to call it home! This custom built, second owner home sits on a generous 10,000+ sqft pie shaped lot backing a farmers field in a quiet cut de sac. Numerous upgrades over the past 12 months include Poly-B removal, new furnace and hot water tank, new washer/dryer, built in dishwasher and carpet so all the heavy lifting has been done. This unique floor plan boasts a main floor vaulted ceiling that lets in an abundance of natural light, 4 beds & 2.5 bath including a 3 pce ensuite, an oversized single attached garage, RV parking, multi tiered deck, storage shed and so much more! Location is key as you're within walking distance to all Onoway amenities and with no neighbours behind this home is a clear winner. (id:39198)
Property Details
Interior
Features
Main level Floor
Living room
3.58 x 4.66Dining room
3.72 x 2.41Kitchen
3.6 x 3.47Primary Bedroom
3.58 x 3.59Property History
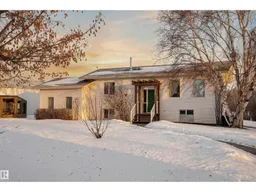 65
65
