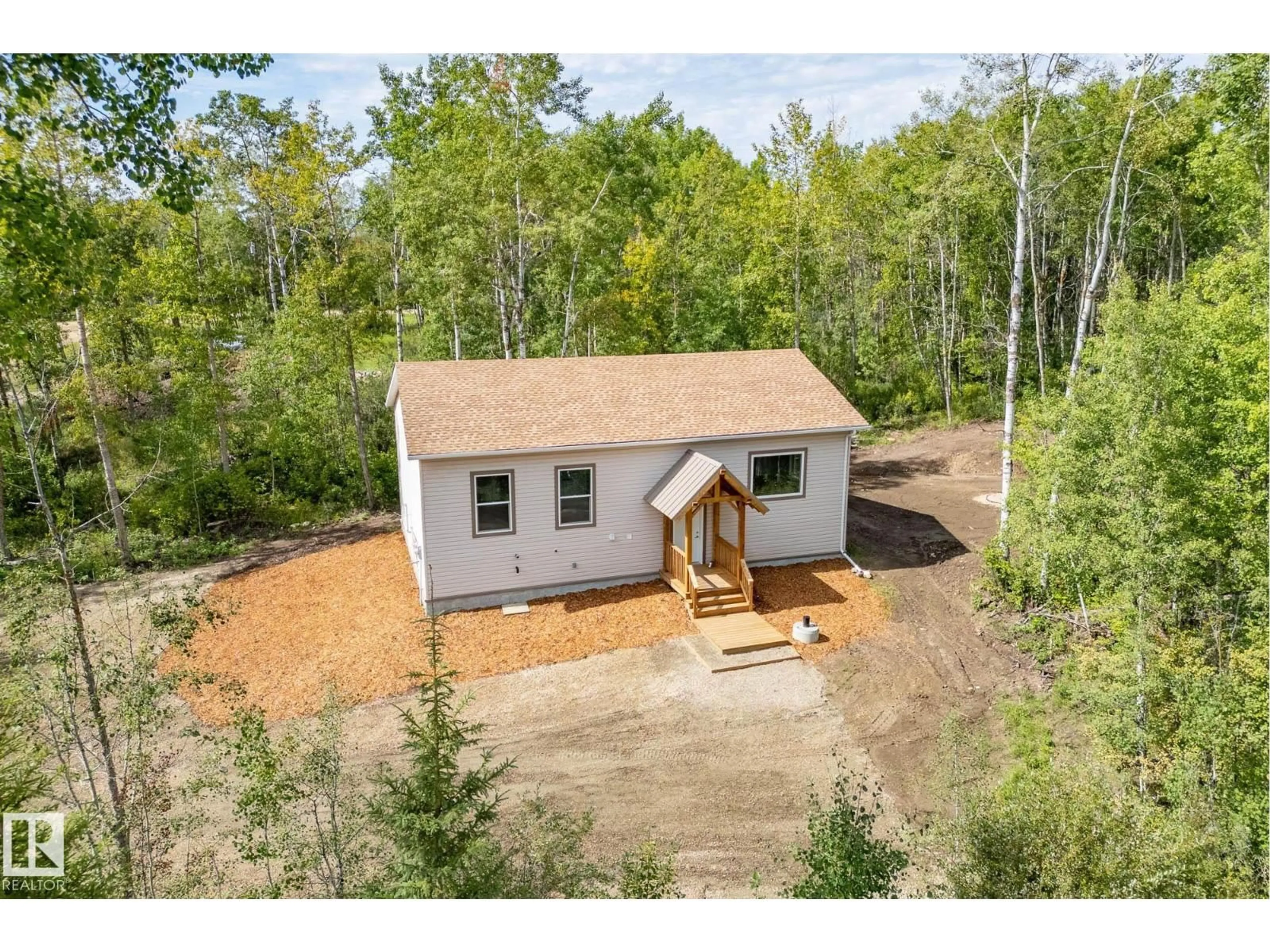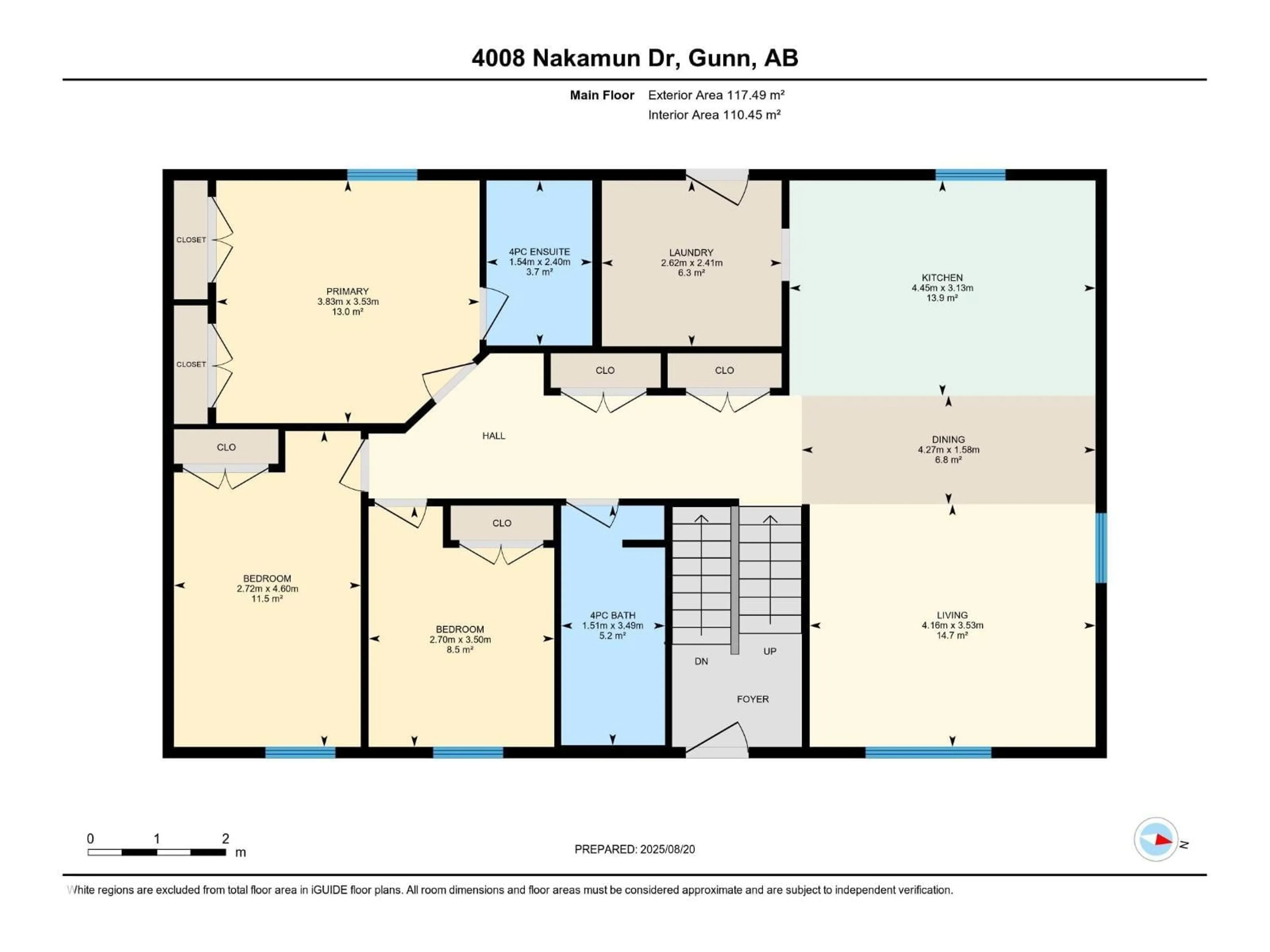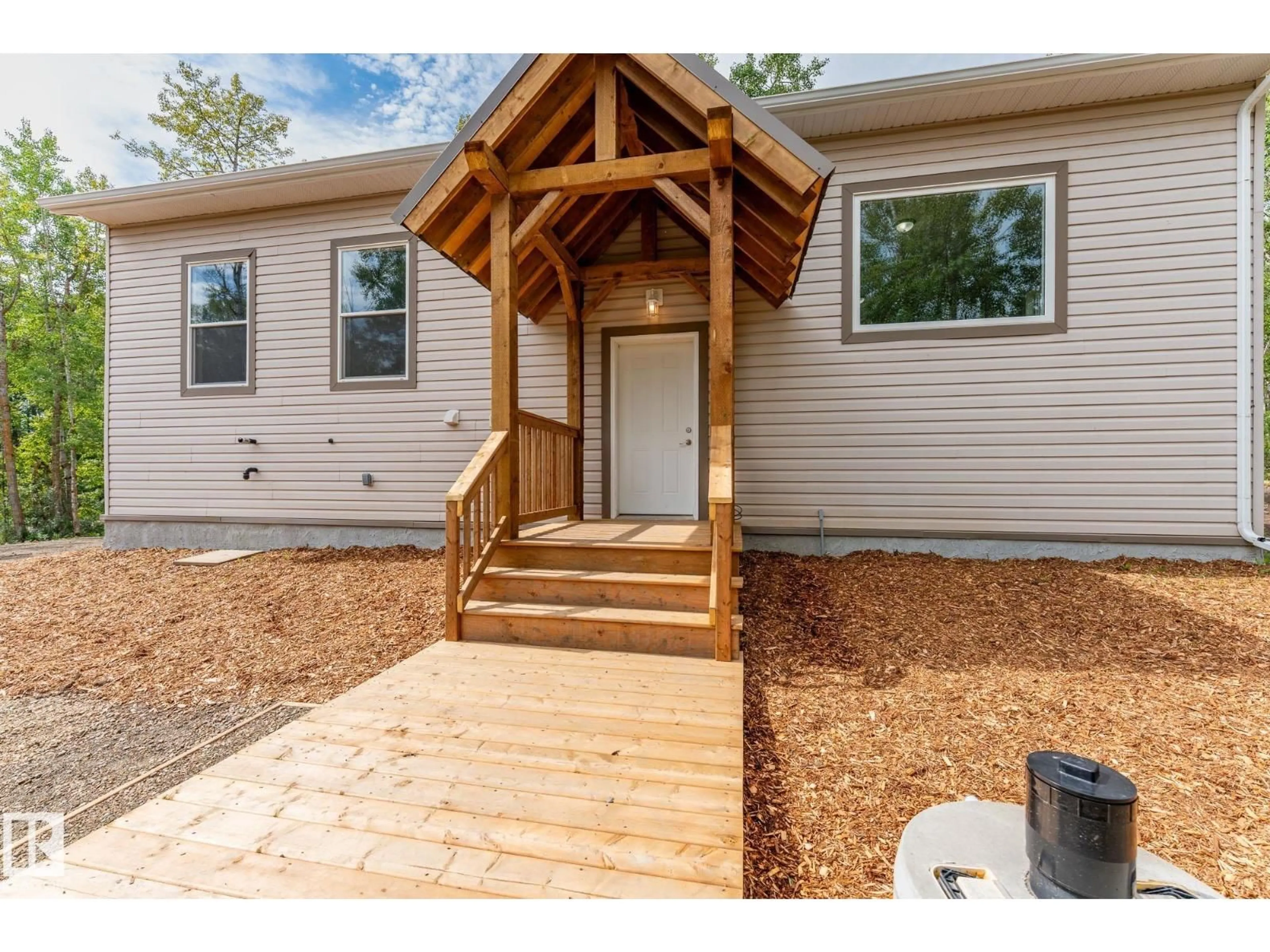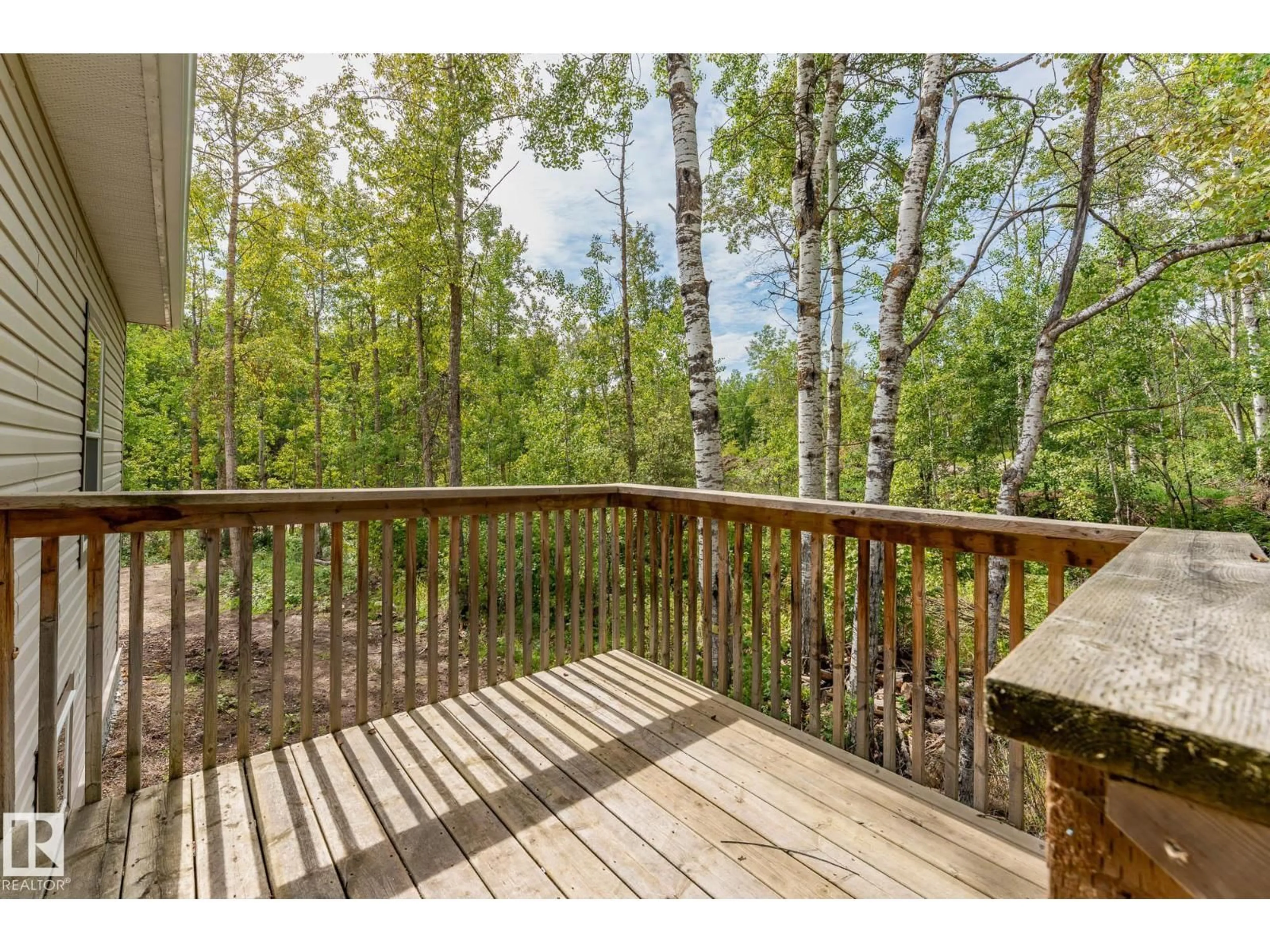4008 NAKAMUN DR, Rural Lac Ste. Anne County, Alberta T0E1V0
Contact us about this property
Highlights
Estimated valueThis is the price Wahi expects this property to sell for.
The calculation is powered by our Instant Home Value Estimate, which uses current market and property price trends to estimate your home’s value with a 90% accuracy rate.Not available
Price/Sqft$296/sqft
Monthly cost
Open Calculator
Description
Looking for a new home without the wait for construction? This is it! Year built is 2008 however the interior is mostly new! Surrounded by trees, private from your neighbours & only blocks from picturesque Nakamun Lake & Ted MacDonald Park with boat launch & day area. Whether this is your full time residence for your family or lake cottage, this home offers all the comforts. 3 large bdrms up with 2 full baths incl. the 4pc ensuite. A welcoming large open concept kitchen / living room with contemporary cabinetry, matte black hardware & wide vinyl plank flooring in a warm wood tone. Main floor laundry! Built with an ICF foundation (the best) the huge basement is framed and awaiting your design. Around the exterior of the home has been cleared for a future garage plus there is a fire pit area that has endless possibilities for landscape design! All sitting on 0.74 of an acre, only a 50 minute drive from Edmonton and 8 mins north of Onoway. (id:39198)
Property Details
Interior
Features
Main level Floor
Living room
3.53 x 4.16Dining room
1.58 x 4.27Kitchen
3.13 x 4.45Primary Bedroom
3.53 x 3.83Exterior
Parking
Garage spaces -
Garage type -
Total parking spaces 8
Property History
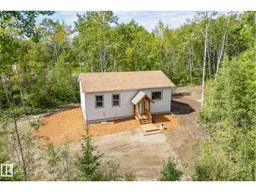 62
62
