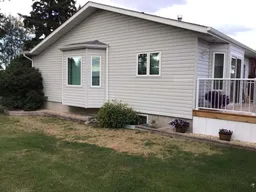Sold 204 days ago
8319 Township Road 572, Rural Lac Ste. Anne County, Alberta T0E 1N0
•
•
•
•
Sold for $···,···
•
•
•
•
Contact us about this property
Highlights
Sold since
Login to viewEstimated valueThis is the price Wahi expects this property to sell for.
The calculation is powered by our Instant Home Value Estimate, which uses current market and property price trends to estimate your home’s value with a 90% accuracy rate.Login to view
Price/SqftLogin to view
Monthly cost
Open Calculator
Description
Signup or login to view
Property Details
Signup or login to view
Interior
Signup or login to view
Features
Heating: Boiler,Make-up Air,Natural Gas
Central Vacuum
Cooling: Central Air
Basement: Finished,Full
Exterior
Signup or login to view
Features
Patio: Deck
Property History
Jul 16, 2025
Sold
$•••,•••
Stayed 90 days on market 42Listing by pillar 9®
42Listing by pillar 9®
 42
42Property listed by RE/MAX ADVANTAGE (WHITECOURT), Brokerage

Interested in this property?Get in touch to get the inside scoop.


