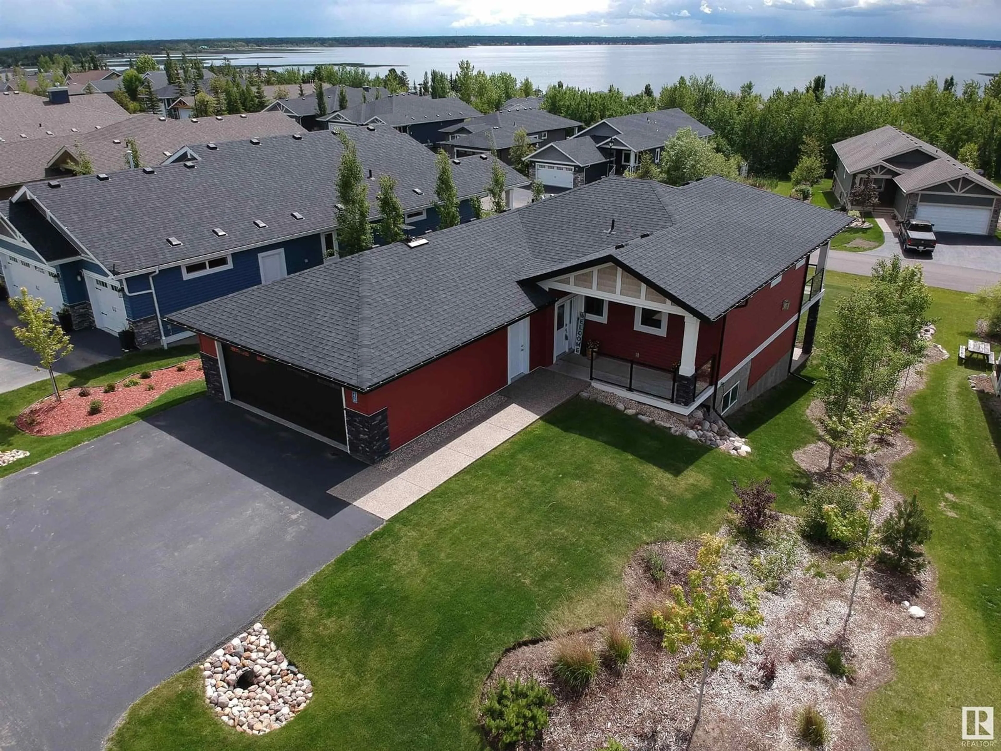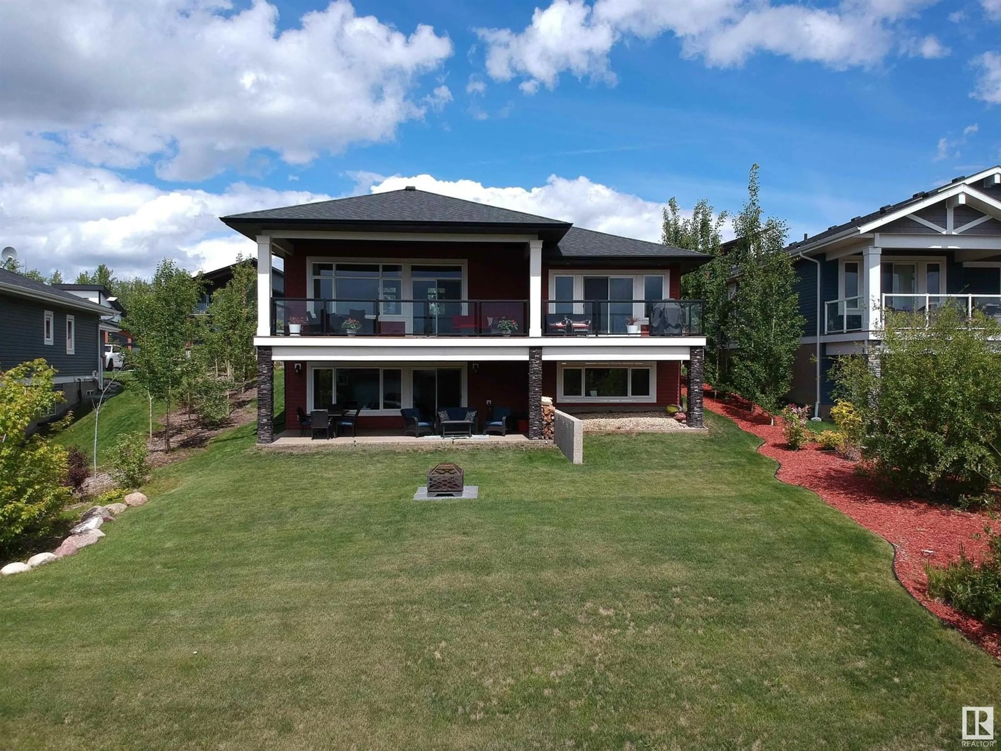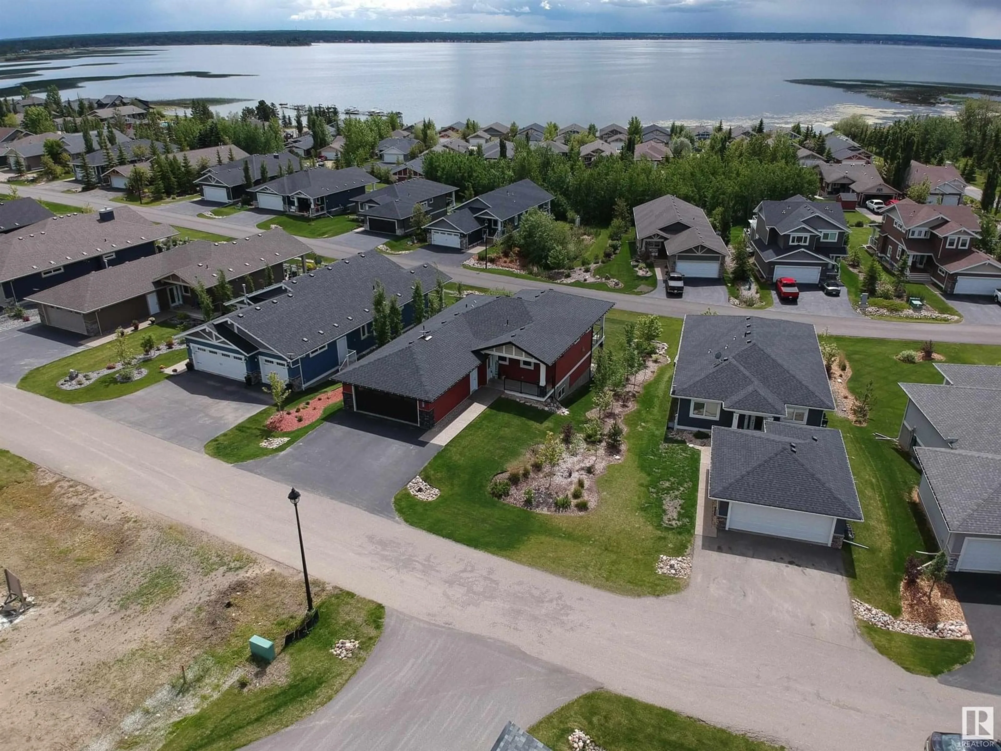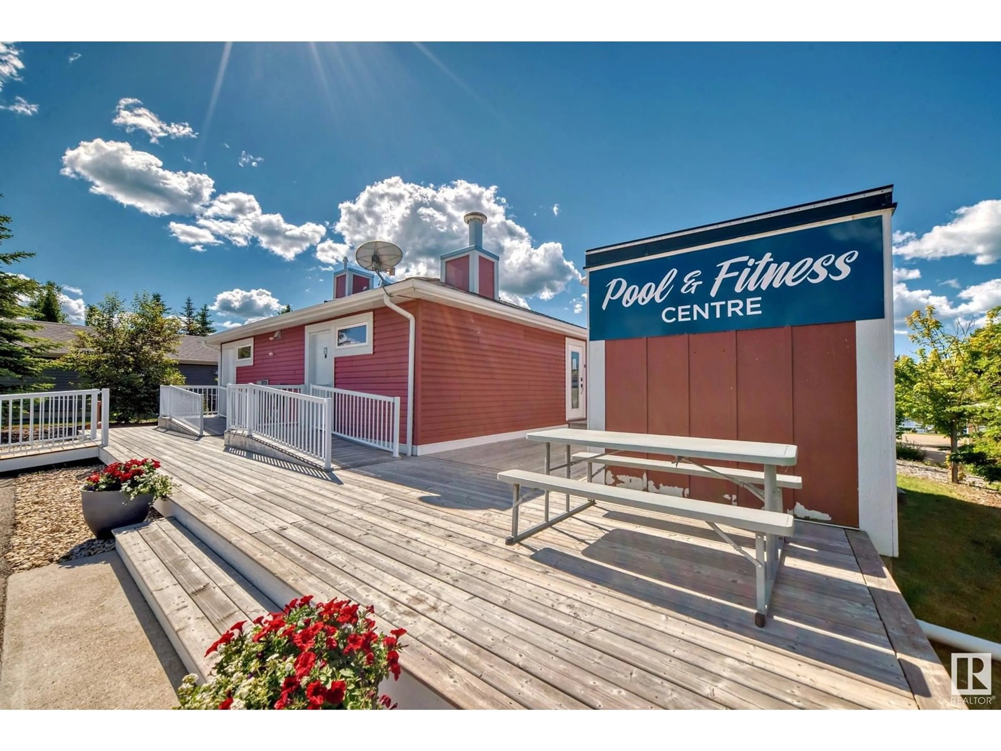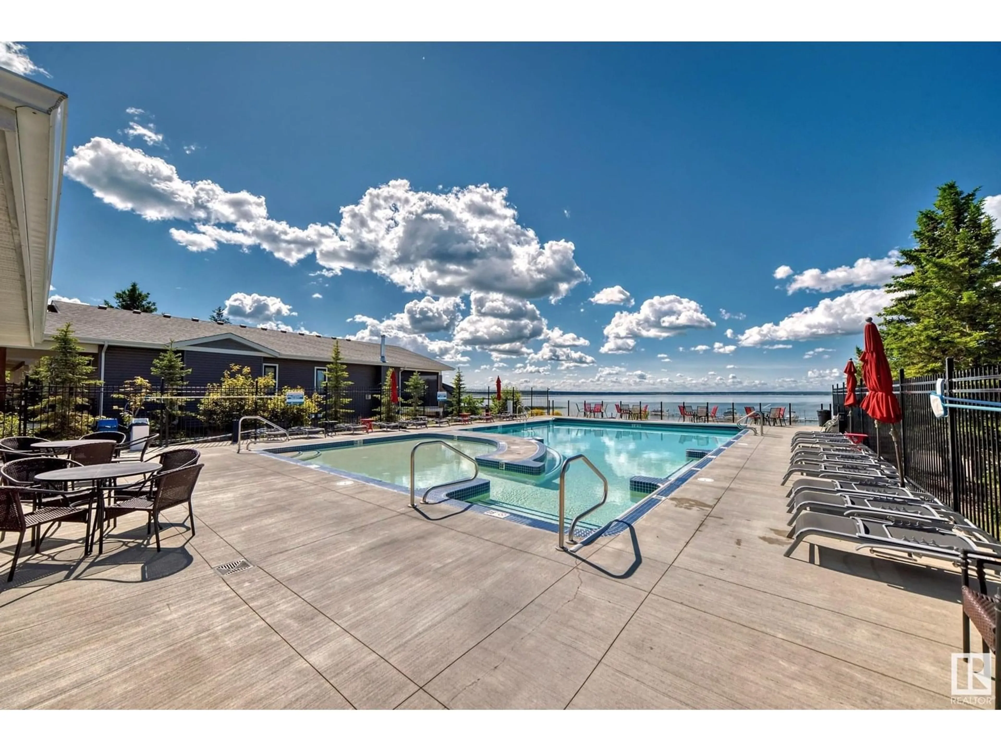55101 STE. ANNE TR, Rural Lac Ste. Anne County, Alberta T0E1A0
Contact us about this property
Highlights
Estimated valueThis is the price Wahi expects this property to sell for.
The calculation is powered by our Instant Home Value Estimate, which uses current market and property price trends to estimate your home’s value with a 90% accuracy rate.Not available
Price/Sqft$433/sqft
Monthly cost
Open Calculator
Description
Welcome to the prestigious 'Estates at Waters Edge', a gated, waterfront community on the shores of Lac Ste Anne! Offering an outdoor swimming pool, sand beach, volleyball, marina, exercise room, playground, community centre & friendly folks! Your 1443 sq ft fully finished walkout bungalow is complete w/ a double attached, oversized & heated garage. Wide open concept boasting big windows, 10' coffered living rm ceiling & stone fireplace w/ patio doors walk ing out to a huge covered lakeside deck spanning the entire width of the home, tons of granite countertop space, loads of cupboards, kitchen island & pantry. Primary bedroom has 5 piece ensuite & patio doors to the lakeside deck. An additional bedroom, 4 piece bath & laundry rm complete the main level. The walkout level is fully finished w/ 2 bedrooms, 4 piece bath, huge open games room w/ wet bar and steps out to a covered, lakeside patio. Municipal water and sewer. Located on the shores of Lac Ste Anne, an easy 45 min paved commute NW of Edmonton. (id:39198)
Property Details
Interior
Features
Main level Floor
Living room
Kitchen
Primary Bedroom
Bedroom 2
Exterior
Features
Condo Details
Amenities
Ceiling - 10ft
Inclusions
Property History
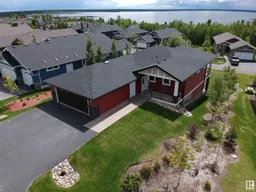 75
75
