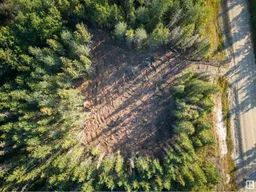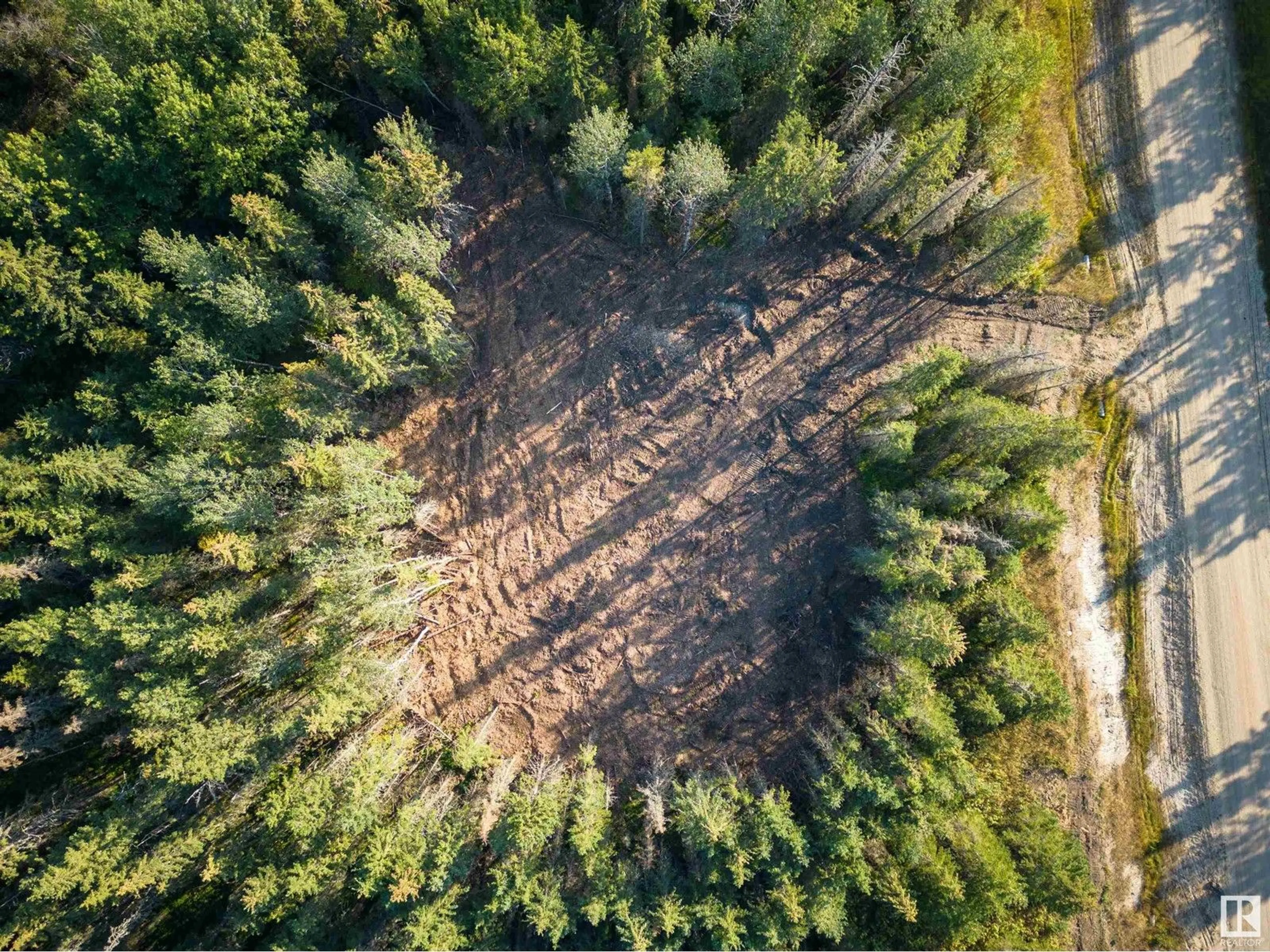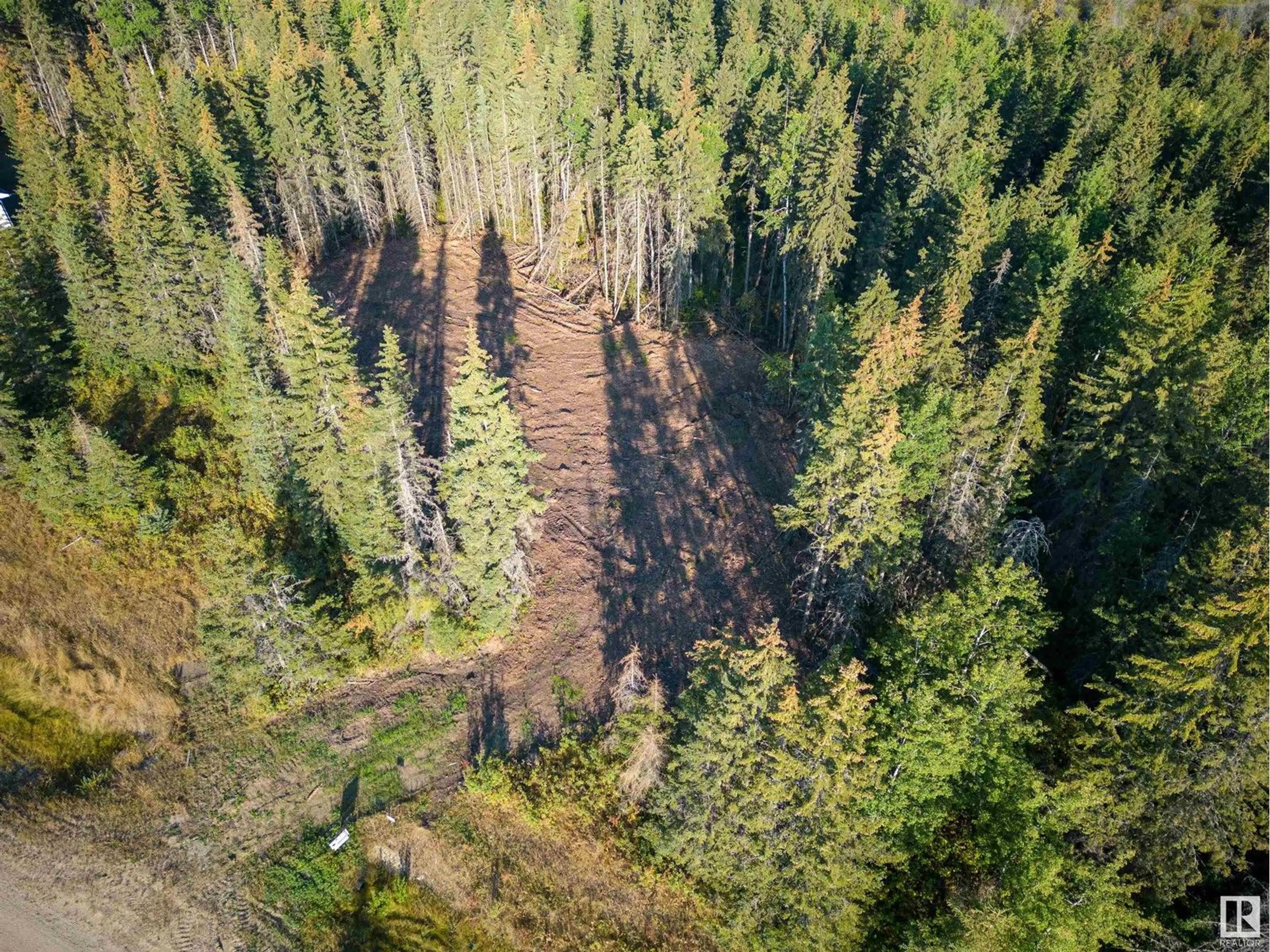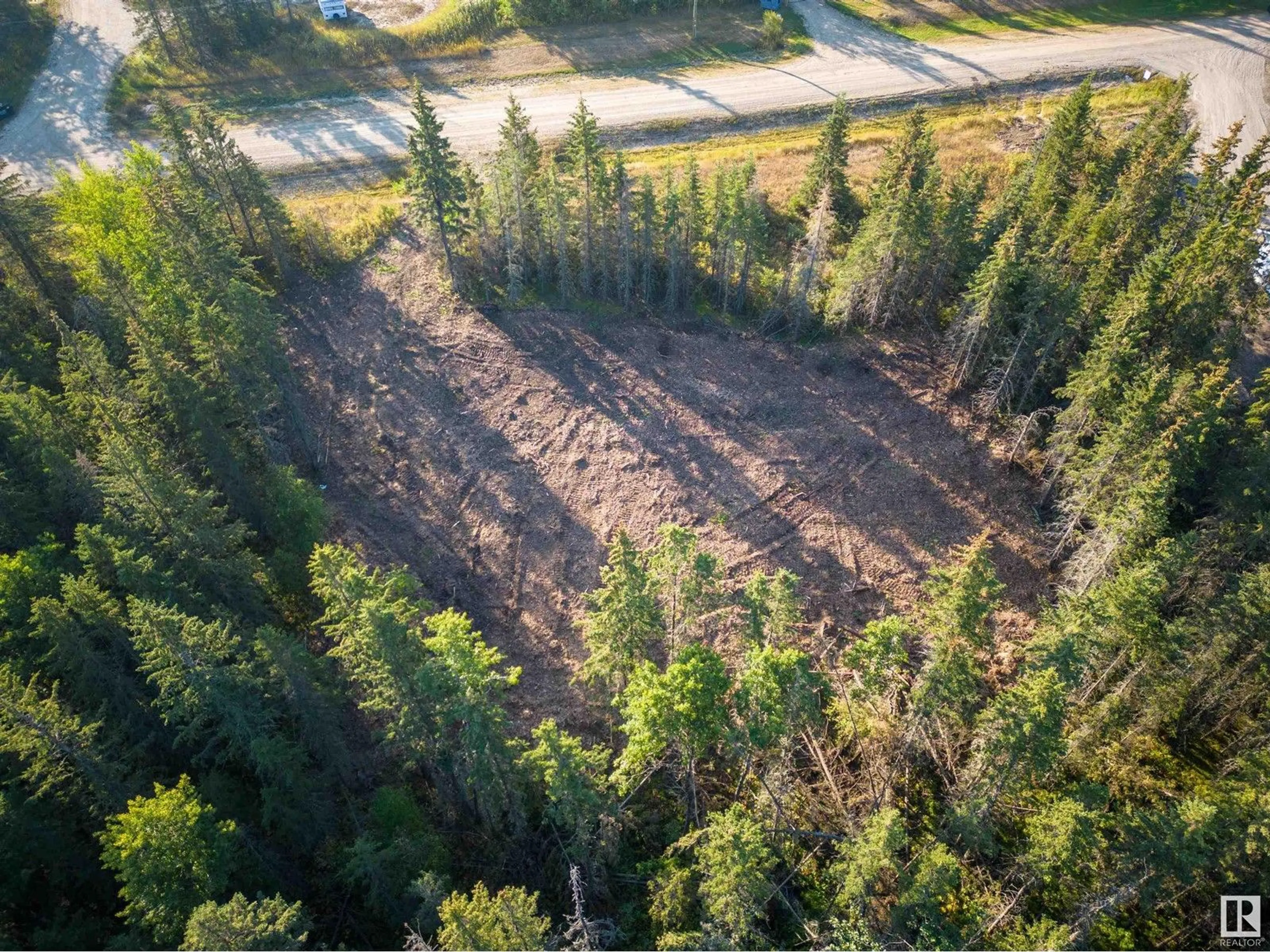315 55504 RR 13, Rural Lac Ste. Anne County, Alberta T0E1V0
Contact us about this property
Highlights
Estimated ValueThis is the price Wahi expects this property to sell for.
The calculation is powered by our Instant Home Value Estimate, which uses current market and property price trends to estimate your home’s value with a 90% accuracy rate.Not available
Price/Sqft$430/sqft
Days On Market1 Year
Est. Mortgage$2,834/mth
Tax Amount ()-
Description
*Pictures are of a spec home and may not be exactly as shown* Stunning, Quality, Custom Built WALKOUT Bungalow! HUGE triple attached Insulated and oversized garage. 2.15 ACRES enveloped by Mature Paradise! Beautiful vaulted ceilings, open concept living, kitchen and dining. ENJOY acreage living amongst the gorgeous backdrop of nature at its finest. HE furnace, HE on demand tankless water heater. Unspoiled walkout basement wide open, room for two more bedrooms and plumbed in for a THIRD FOUR piece BATHROOM! 12' X 24' deck with powder coated aluminum railings, 16 X 24' concrete pad out back on the walkout level. Available for Immediate purchase, only approximately 5 months to completion, builder provides Progressive New Home Warranty, GST included, Any rebate back to builder. INTERIOR PHOTOS TAKEN FROM FORMER SPEC HOME, BUYER IS ABLE TO CHOOSE ALTERNATE COLORS* POSSESSION DATE DEPENDENT ON WHEN AN OFFER IS FIRM* Enjoy the breathtaking landscape, and the serenity of extreme privacy! (id:39198)
Property Details
Interior
Features
Main level Floor
Living room
measurements not available x measurements not availableDining room
measurements not available x measurements not availableKitchen
measurements not available x measurements not availableBedroom 2
measurements not available x measurements not availableProperty History
 43
43


