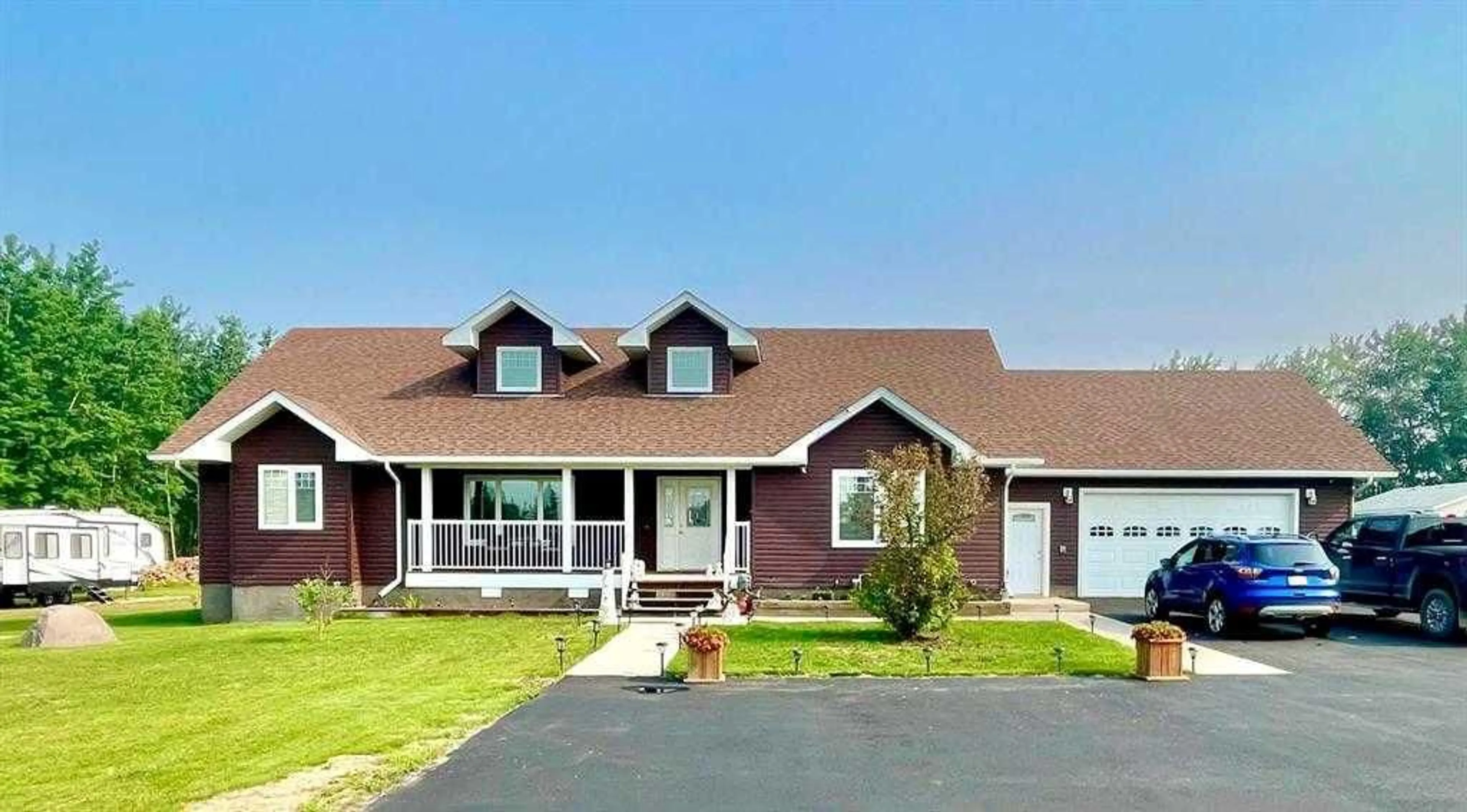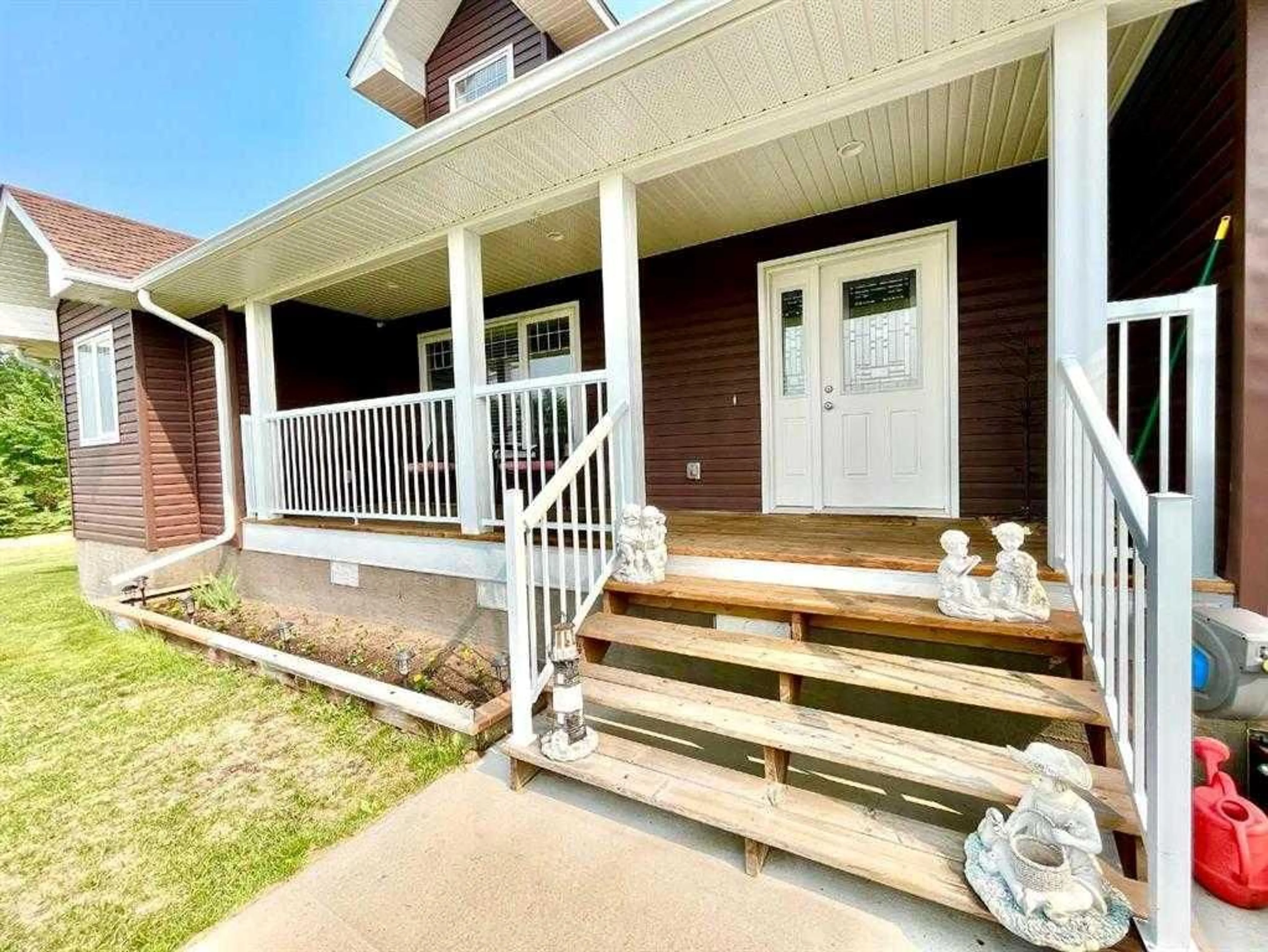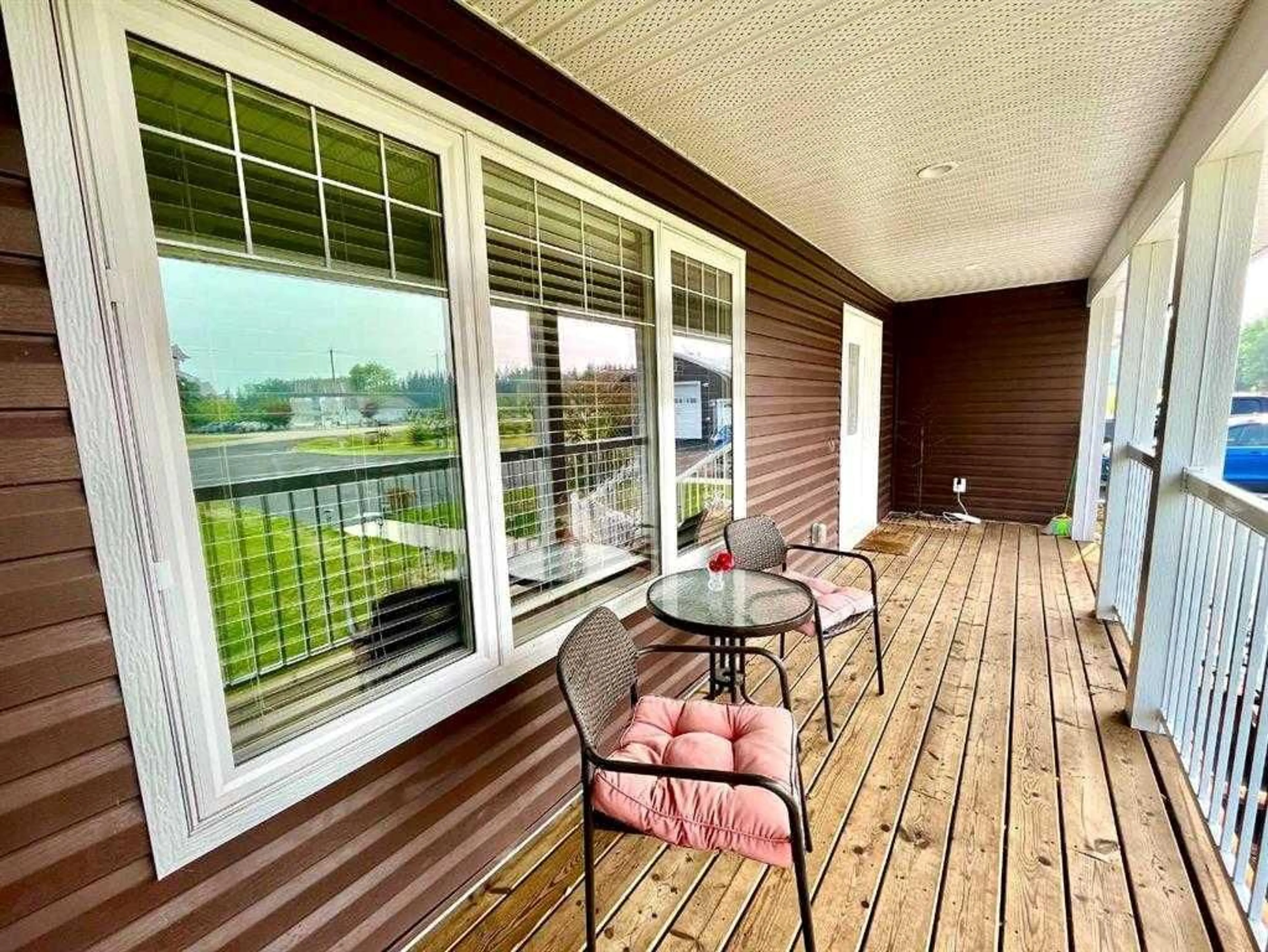
83 14579 Twp Rd 690, Lac La Biche, Alberta T0A 2C0
Contact us about this property
Highlights
Estimated valueThis is the price Wahi expects this property to sell for.
The calculation is powered by our Instant Home Value Estimate, which uses current market and property price trends to estimate your home’s value with a 90% accuracy rate.Not available
Price/Sqft$333/sqft
Monthly cost
Open Calculator
Description
Come Home to the Good Life! Discover the tranquility of country living at Blais Resort, where quality and beauty converge in a stunning country setting only minutes from the north shores of Lac La Biche Lake!!! This extraordinary property boasts a magnificent 2015-built home situated on 1.53 acres of beautifully landscaped yard! Step inside and be greeted by an inviting open-concept living space featuring meticulous attention to detail, vaulted ceilings, stunning dormer and English grill windows, a spacious kitchen, dining and living room. With 3 bedrooms, 2.5 bathrooms, main floor laundry, a tanning bed and central air conditioning. This is what this meticulously maintained home has to offer!!!! What about storage you may ask, you have an abundance, partial basement is nicely set up with shelving for all your storage needs! The attached garage has been converted into a fabulous man cave, complete with in floor heating, pool table, and space for a large screen TV! Step outside onto the beautiful deck featuring a hand built gazebo, perfect for soaking up the sun or take a dip in the swimming pool. Relax in the enclosed hot tub and gaze up at the starry night sky or northern lights. This exceptional property also features a heated shop, four storage sheds, and two RV parking spots with power and a dumping station. Nested in a great little community which is only 25 minutes to Lac La Biche, or 2 hours from Fort MacMurray, Blais resort is surrounded by crown land, offering endless opportunities for quad adventures and days spent on the lake. Don't miss your chance to experience this one-of-a-kind property! Schedule your viewing to see for yourself all this property has to offer!
Property Details
Interior
Features
Main Floor
Walk-In Closet
9`0" x 6`10"Kitchen With Eating Area
11`6" x 24`2"Living Room
15`6" x 24`2"Bedroom - Primary
14`4" x 16`0"Exterior
Features
Parking
Garage spaces 2
Garage type -
Other parking spaces 4
Total parking spaces 6
Property History
 48
48





