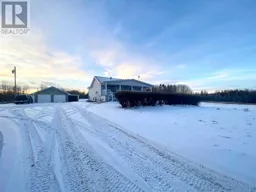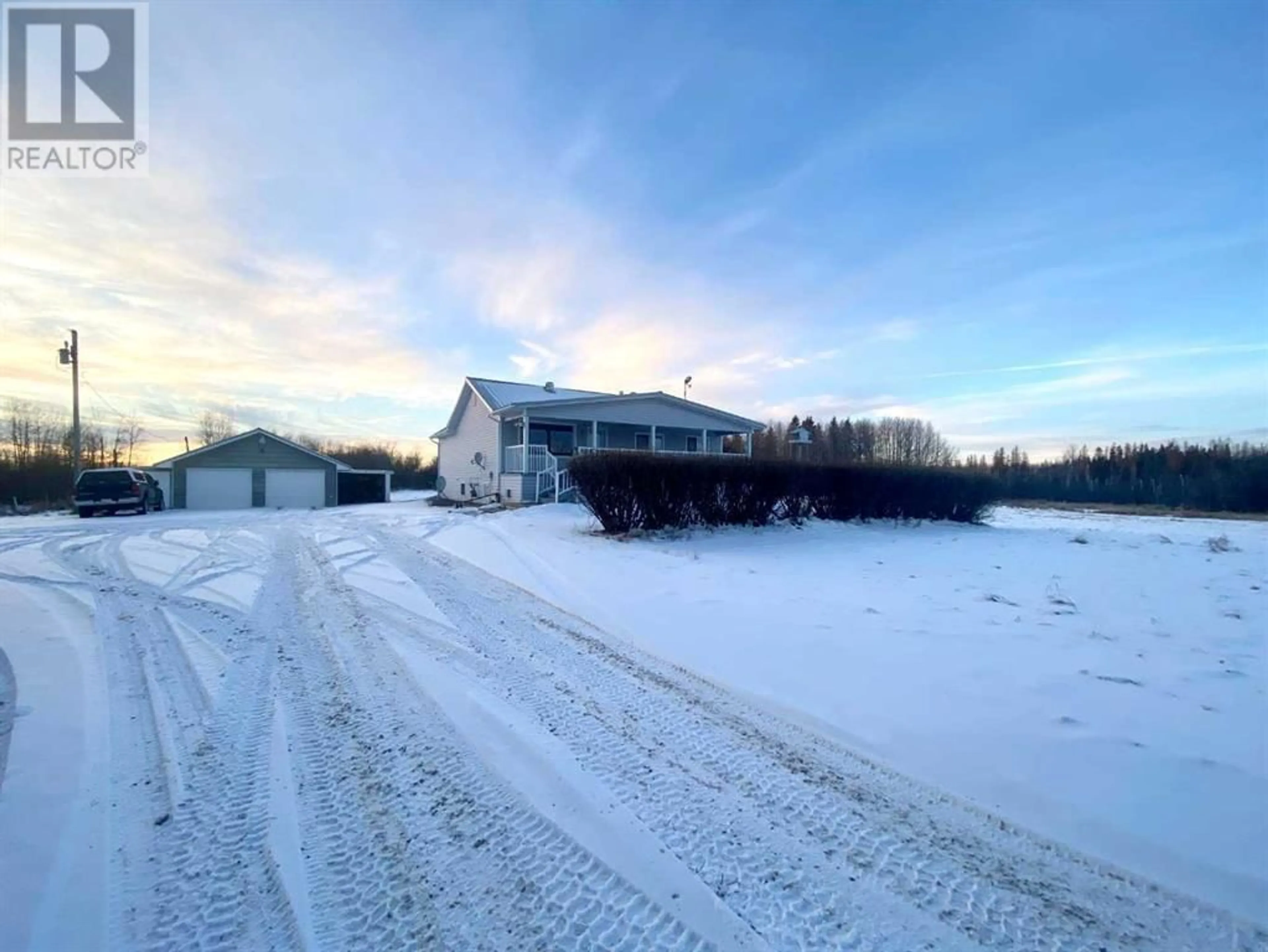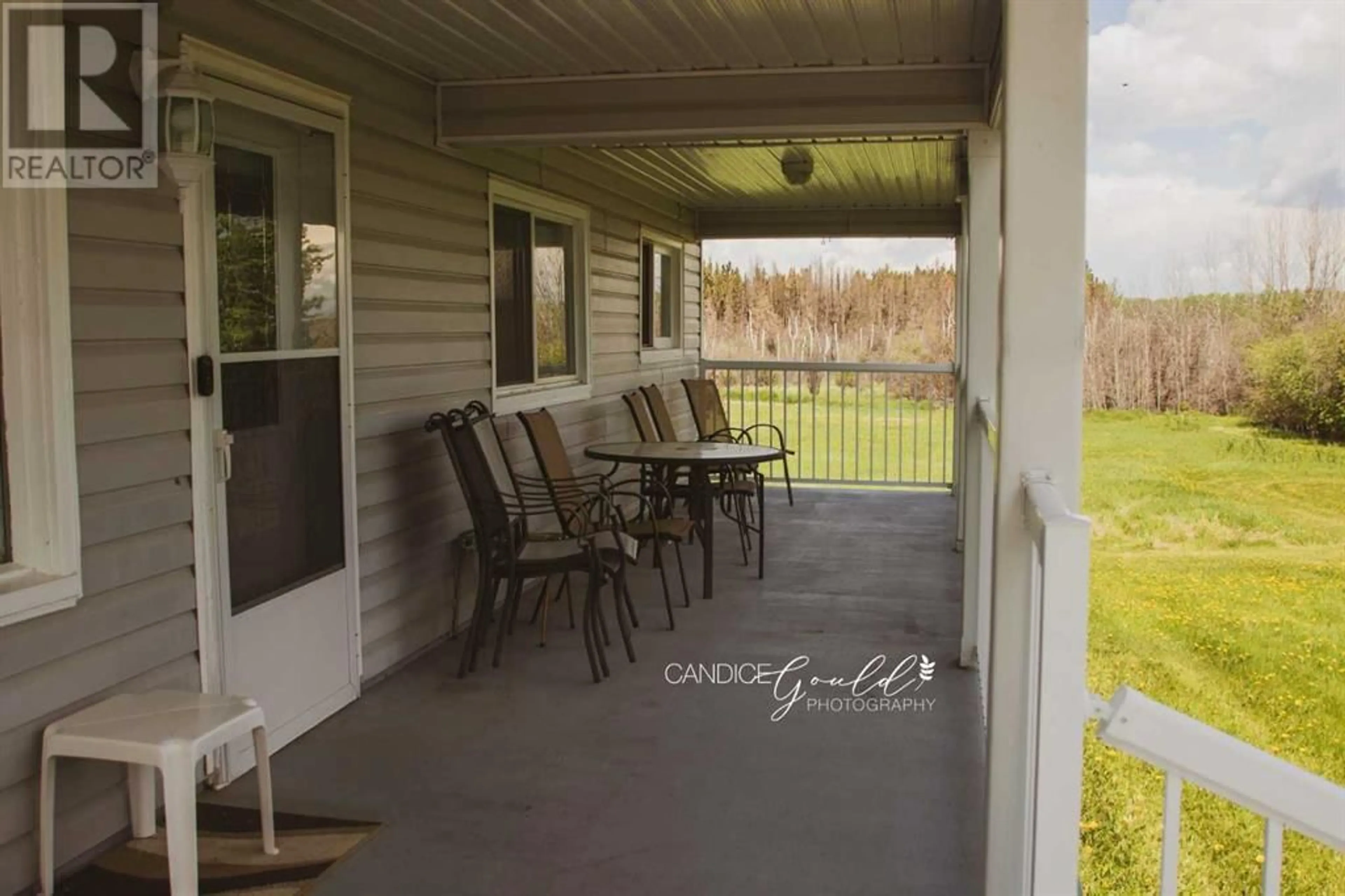65424 Range Road 150, Lac La Biche, Alberta T0A2T0
Contact us about this property
Highlights
Estimated ValueThis is the price Wahi expects this property to sell for.
The calculation is powered by our Instant Home Value Estimate, which uses current market and property price trends to estimate your home’s value with a 90% accuracy rate.Not available
Price/Sqft$210/sqft
Days On Market104 days
Est. Mortgage$1,138/mth
Tax Amount ()-
Description
Well maintained 10-acre haven, priced under $265K! Step into this inviting bungalow boasting over 2,077 sqft of developed space, 4 bedrooms, 2 full bathrooms and a basement rec room! Offering generous parking, including RV space and a double detached garage, and situated just minutes from Lac La Biche, this home has it all. This home boasts many updates including, flooring, attic insulation, metal roof, 2020 hot water tank. You'll be drawn into serene country living with a spacious front porch beckoning for morning coffee and outdoor relaxation. Upon entry, the core living areas unfold: a cozy yet luminous living room, an integrated dining room and kitchen area. The kitchen offers abundant wooden cabinetry, counter space, a dual basin sink, and quality appliances, all bathed in natural light. A hallway leads to laundry facilities, proceeding to a mudroom with built-in storage and access to the rear deck - seamlessly combining indoor and outdoor living. The main level also boasts a master bedroom with walk-in closet and sliding patio doors to the deck, another good-sized bedroom, and a shared 3-piece bathroom featuring a standalone glass shower. The basement is exceptional as it accommodates a substantial rec room space (yours to customize), third bedroom, home office/den, 4-piece bathroom with tub, storm cellar, and an abundant amount of storage. The property is embraced by lush landscaping nurturing acres of land. With a double detached garage and ample parking space, the potential is boundless. Schedule your private showing today! (id:39198)
Property Details
Interior
Features
Basement Floor
Bedroom
10.58 ft x 10.83 ftRecreational, Games room
13.67 ft x 26.33 ftFurnace
8.00 ft x 8.50 ft4pc Bathroom
Exterior
Parking
Garage spaces 10
Garage type Detached Garage
Other parking spaces 0
Total parking spaces 10
Property History
 38
38



