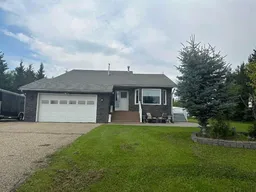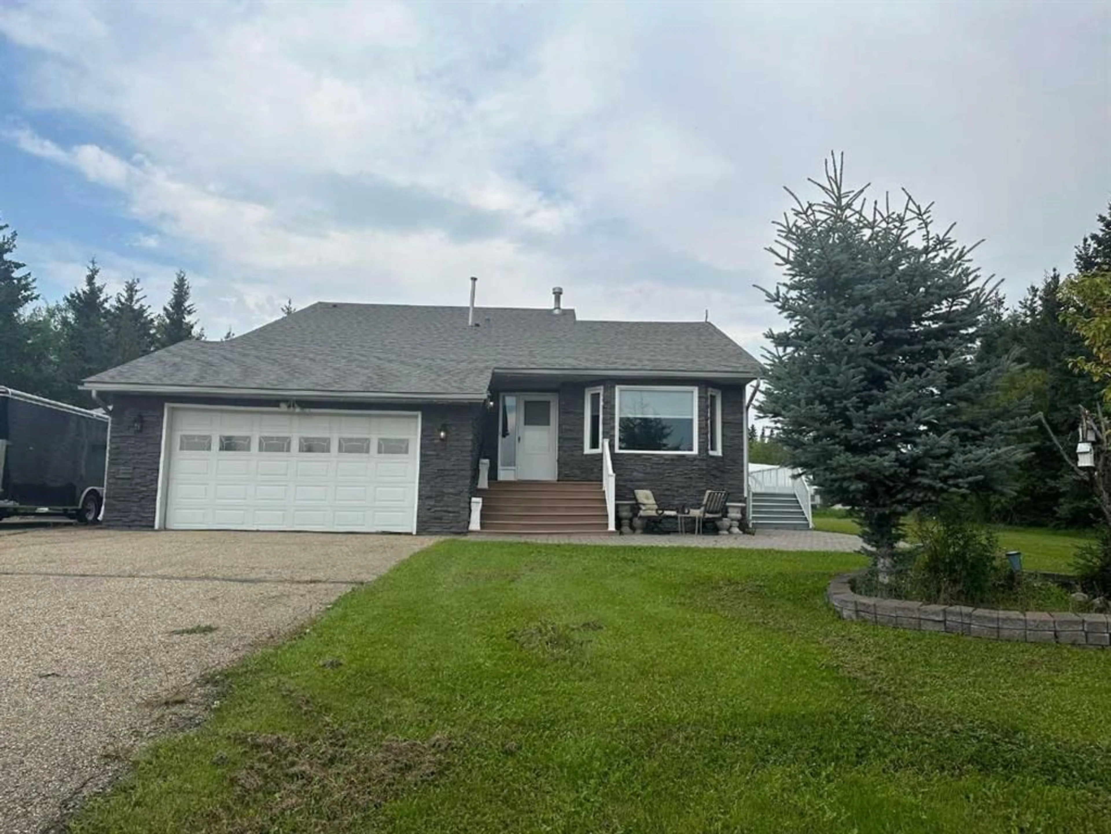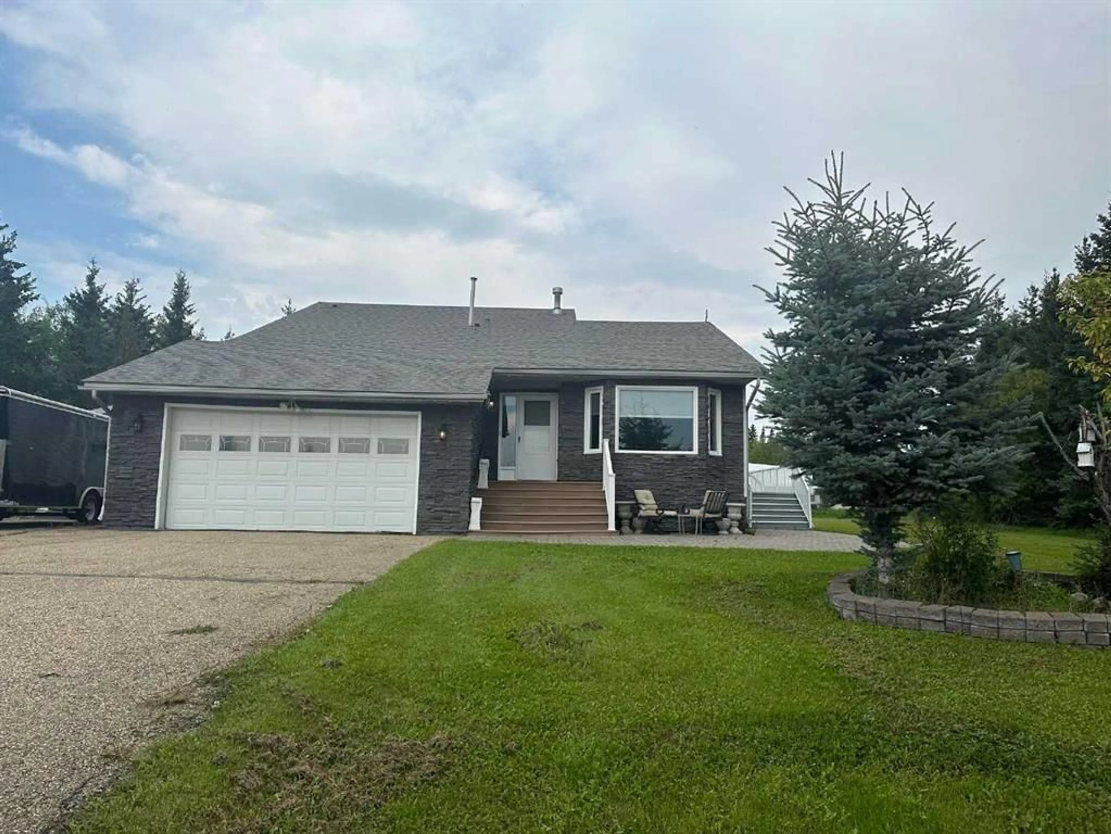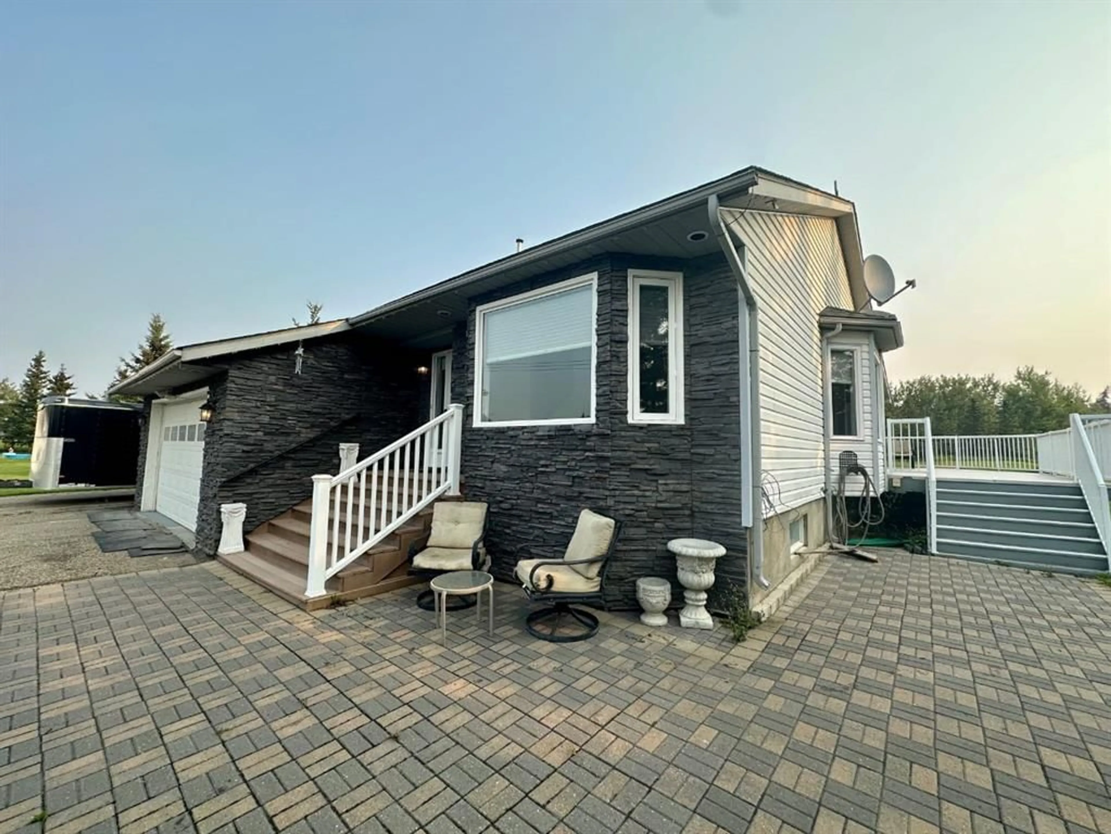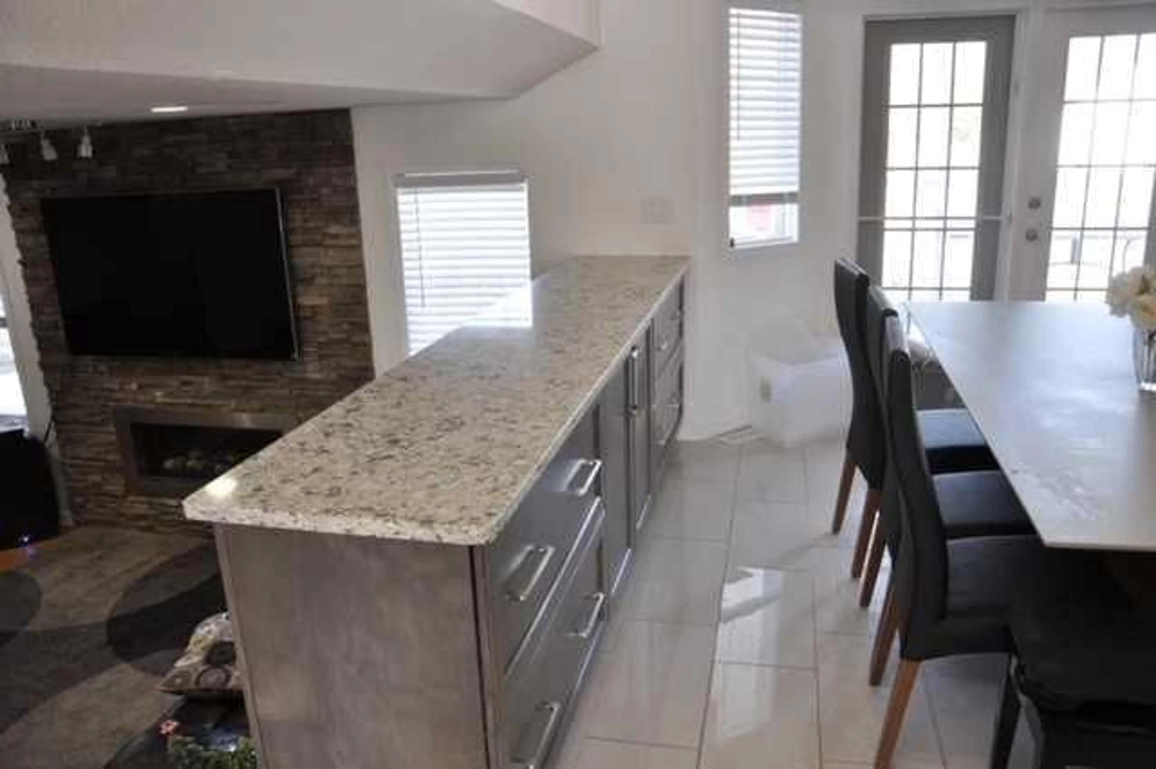150 Laura's Spruce Dr, Lac La Biche, Alberta T0A 2C1
Contact us about this property
Highlights
Estimated valueThis is the price Wahi expects this property to sell for.
The calculation is powered by our Instant Home Value Estimate, which uses current market and property price trends to estimate your home’s value with a 90% accuracy rate.Not available
Price/Sqft$244/sqft
Monthly cost
Open Calculator
Description
This beautifully renovated 5 level split home is located in one of the most sought-after neighbourhoods in Lac La Biche, Alberta. The home features a spacious and open floor plan with vaulted ceilings, hardwood floors, and large windows that let in plenty of natural light. The main level offers a formal living room, a dining room, and a gourmet kitchen with granite countertops, stainless steel appliances, and patio doors to your covered deck. The upper level has a master bedroom with a walk-in closet and a 4-piece ensuite bathroom, as well as two more bedrooms and a full bathroom. The lower level has a cozy family room with a gas fireplace, a laundry room, extra bedroom, and a half bathroom. The 2 basement levels offer a recreation room and plenty of storage. The 0.85-acre parcel offers a double attached heated garage, a single detached garage, large Quonset, and 8x12 Storage shed to store all your vehicles and toys. The paved driveway, stone patio, and wrap around deck provide a beautiful space for outdoor entertaining while overlooking a beautiful, landscaped front yard. Home is close to the park with green space, ice rink & play structure and boat launch which give you access to Beaver Lake year-round. Holowachuk Estates is the perfect family subdivision located close to walking paths, recreation facilities, parks, camping and restaurants, and this is the perfect family home! A must see!
Property Details
Interior
Features
Main Floor
Eat in Kitchen
13`9" x 16`10"Living/Dining Room Combination
15`6" x 24`5"Exterior
Features
Parking
Garage spaces 3
Garage type -
Other parking spaces 7
Total parking spaces 10
Property History
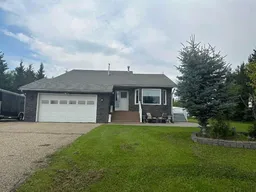 38
38