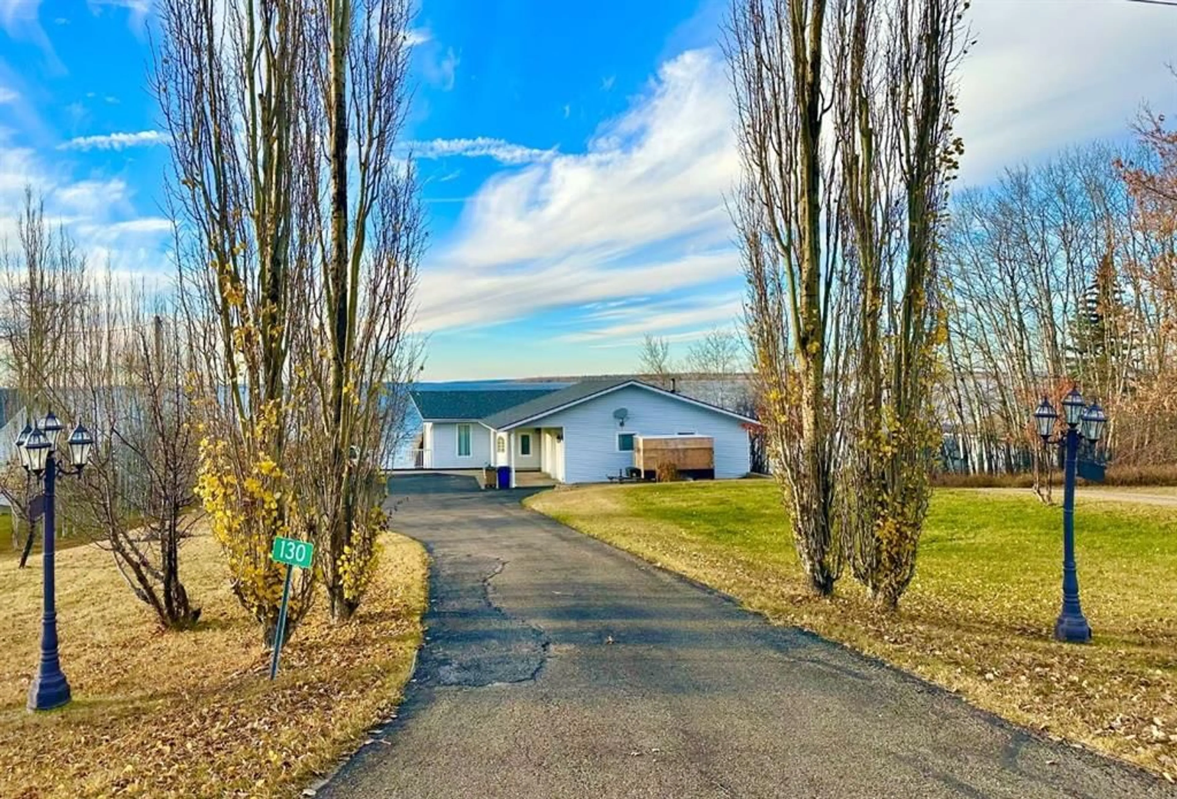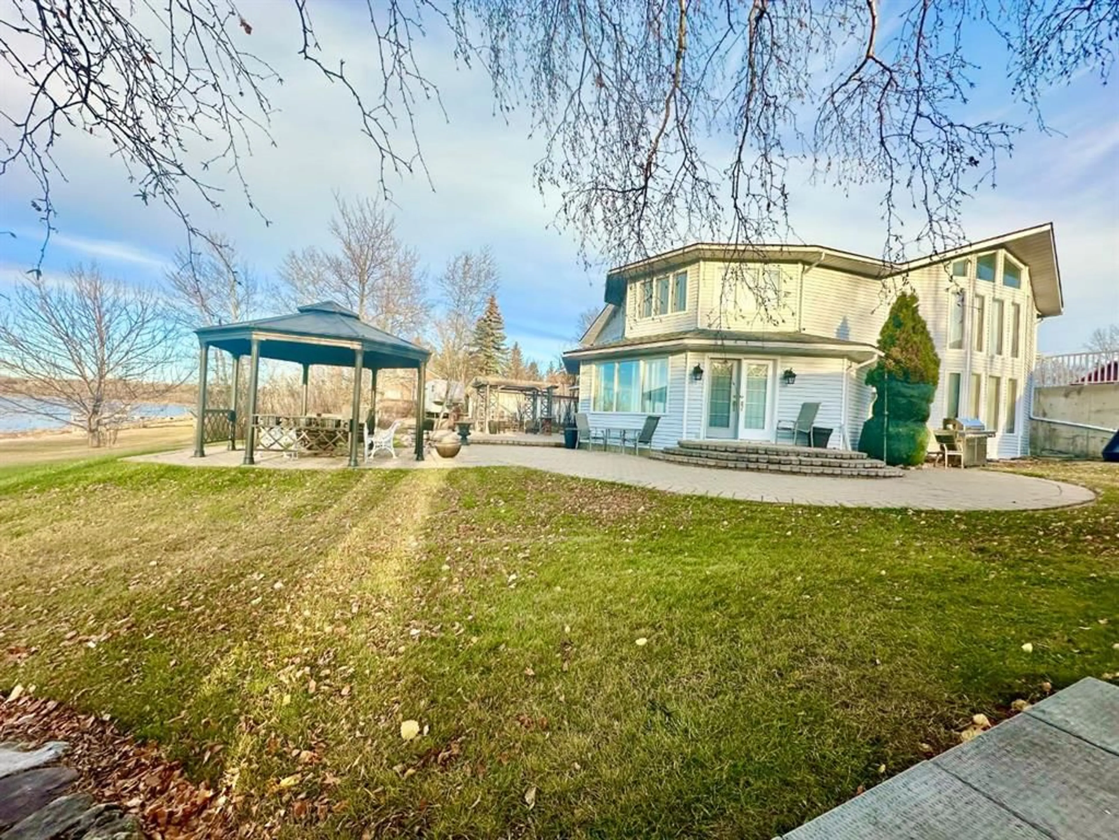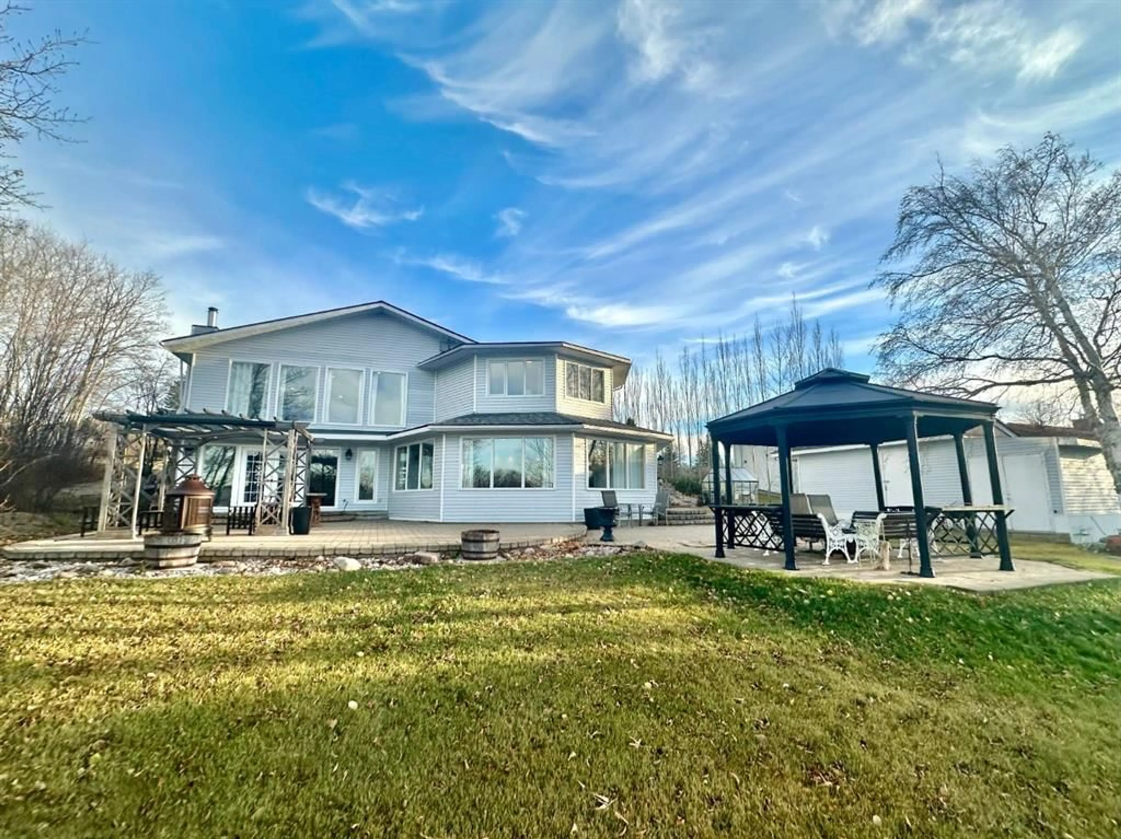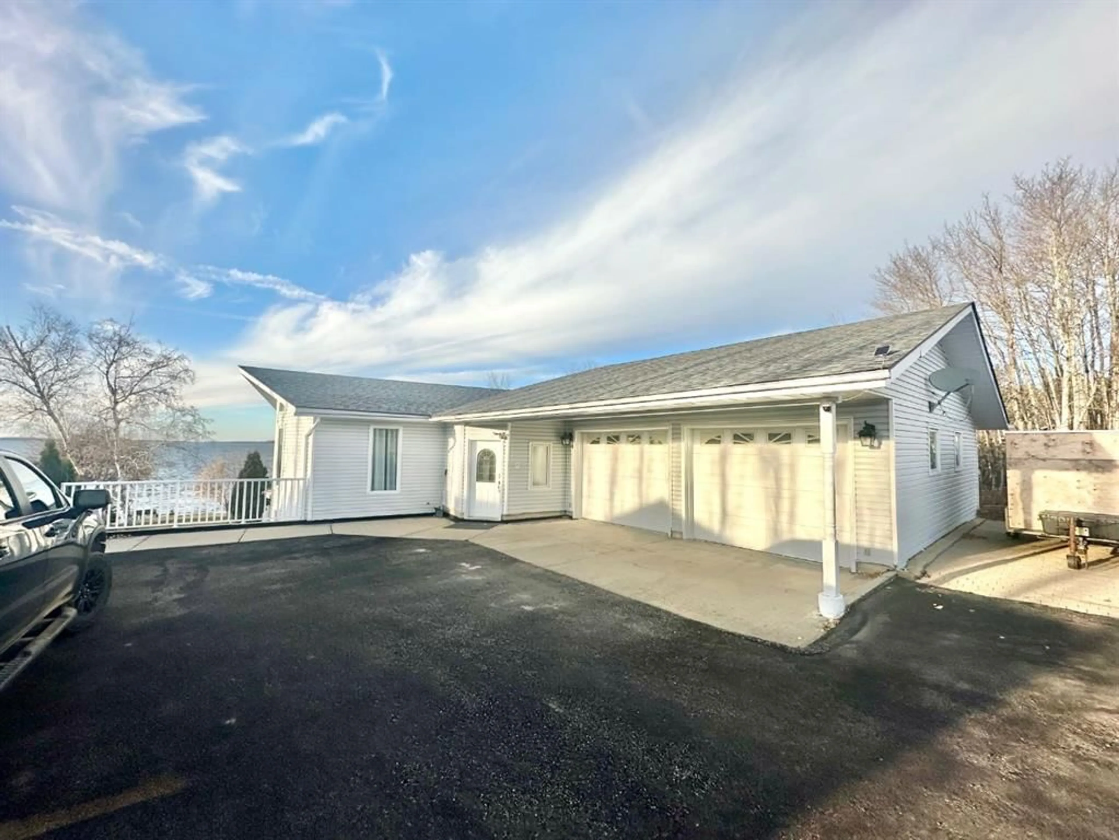13352 Lakeland Dr #130, Lac La Biche, Alberta T0A 2C0
Contact us about this property
Highlights
Estimated valueThis is the price Wahi expects this property to sell for.
The calculation is powered by our Instant Home Value Estimate, which uses current market and property price trends to estimate your home’s value with a 90% accuracy rate.Not available
Price/Sqft$198/sqft
Monthly cost
Open Calculator
Description
Welcome to Sunset Bay! Enjoy lakefront living just minutes from town on beautiful Lac La Biche Lake. This subdivision offers municipal services, walking trails to the golf course, a playground, and a nearby boat launch. Drive up to this immaculately kept, well-planned home situated on a gently sloping lot with a sandy beachfront. Step into the spacious entrance with storage and convenient access to the 2 car garage. The grand living room features large windows showcasing spectacular lake views — a perfect space to relax or host family gatherings. This level also offers a recreation room ideal for a game of pool, a jetted-tub bathroom, the master bedroom with wrap-around windows and luxurious ensuite, and an additional bedroom. Descend the wide, elegant stairway to the lower level to the heart of the home — where you’ll find a stunning kitchen and dining area overlooking the water. Prepare and enjoy meals steps while visiting and overlooking the waterfront. Walk out to the patio and pergola, gather around the fire pit, and take in breathtaking sunsets. Water sports and nature can be enjoyed right from your front door! This level also features a cozy sitting room with a wood stove and French doors to outside, a large laundry and pantry area, a 4-piece bath, bedroom, and bonus room with an ensuite that can be used as a bedroom, office, hobby room, gym, or library — designed to fit your lifestyle. This unique reverse floor plan was thoughtfully designed to maximize the lakefront views and natural surroundings. A must-see property — call today to book your private showing!
Property Details
Interior
Features
Second Floor
3pc Bathroom
11`2" x 10`8"Foyer
14`11" x 7`3"4pc Ensuite bath
10`10" x 5`1"Bedroom - Primary
21`7" x 21`7"Exterior
Features
Parking
Garage spaces 2
Garage type -
Other parking spaces 2
Total parking spaces 4
Property History
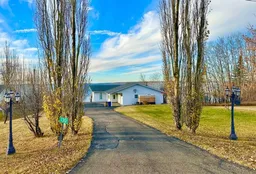 49
49
