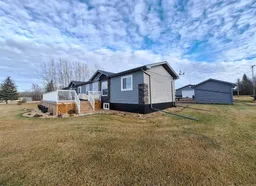The Perfect Complete Package! This property offers everything you will need and is 100% move in ready. This meticulous 2013 manufactured home offers a unique layout, designed to take in the near by lake views, with the primary bedroom w/en-suite and walk in closet at one end next to the open concept kitchen, dining and family room, the other end offers a formal living room, a full bath and 2 additional bedrooms, with new vinyl plank flooring throughout, A/C and Central Vac. There are 2 generous size decks off the home as well to take in the perennial flower beds and the perfectly set up manicured, manageable .72 acre lot. In addition there is a 30x30 shop with 10ft walls, 220 power, overhead heat, washroom with toilet, sink and shower prepped. Also added in 2021 a 14x26 garage and garden shed. So much attention to detail has been put into making this a very attractive property including all the siding being replaced to match, all buildings excluding the home have new shingles. For you convenience the cistern and holding tank are 3200 gallons. Located 20 minutes from Lac La Biche in the sought after laid back lakeside subdivision of Golden Sands Bay, offering a boat launch to access Lac La Biche Lake with premier fishing, water and winter sports, a public beach, playground and a great mix of full time and recreational residence! Most furnishings, shop tools and toys can be negotiable. This property will not disappoint! Don't Delay, Call to View Today!
Inclusions: See Remarks
 30
30


