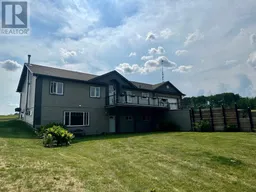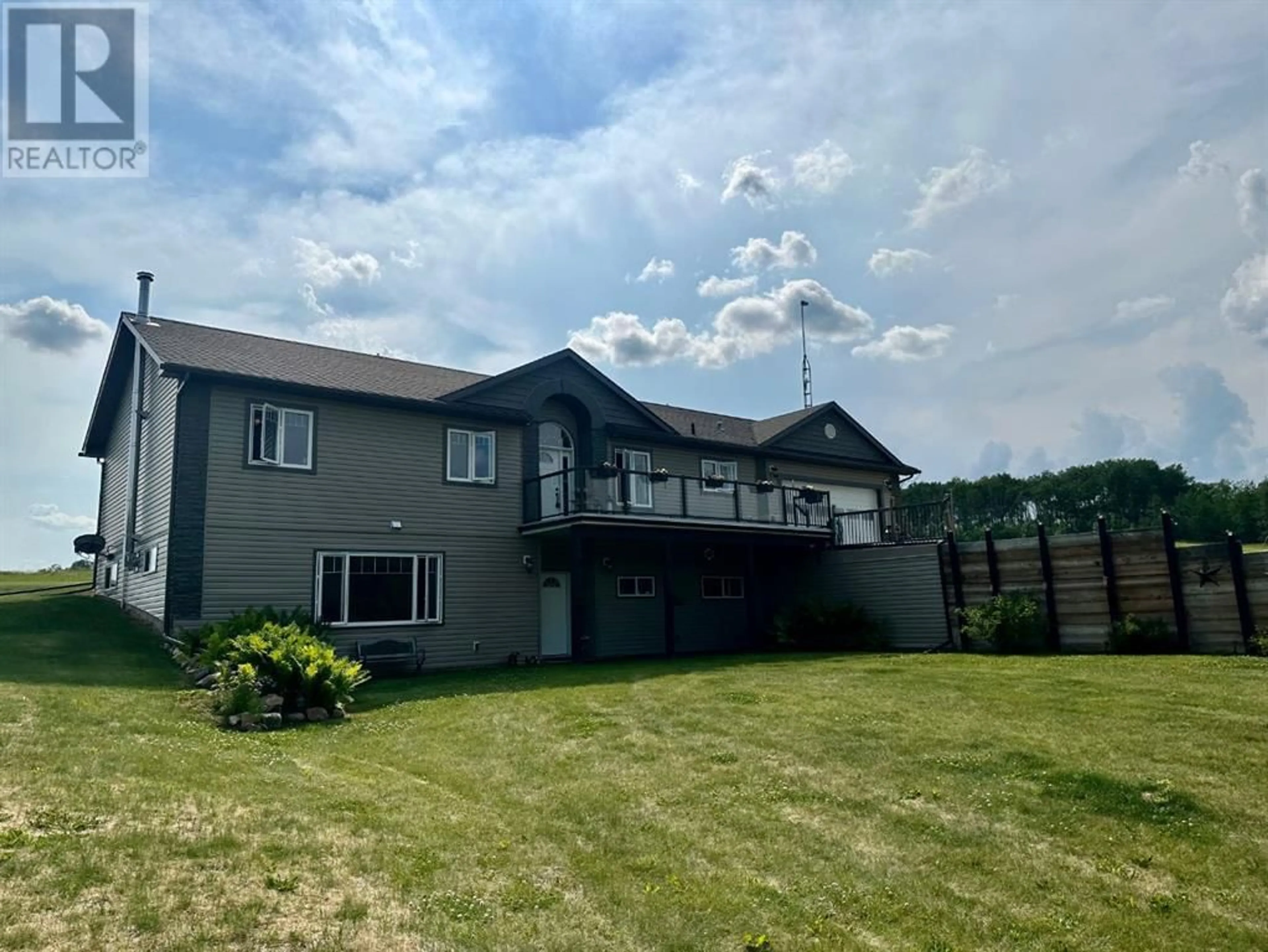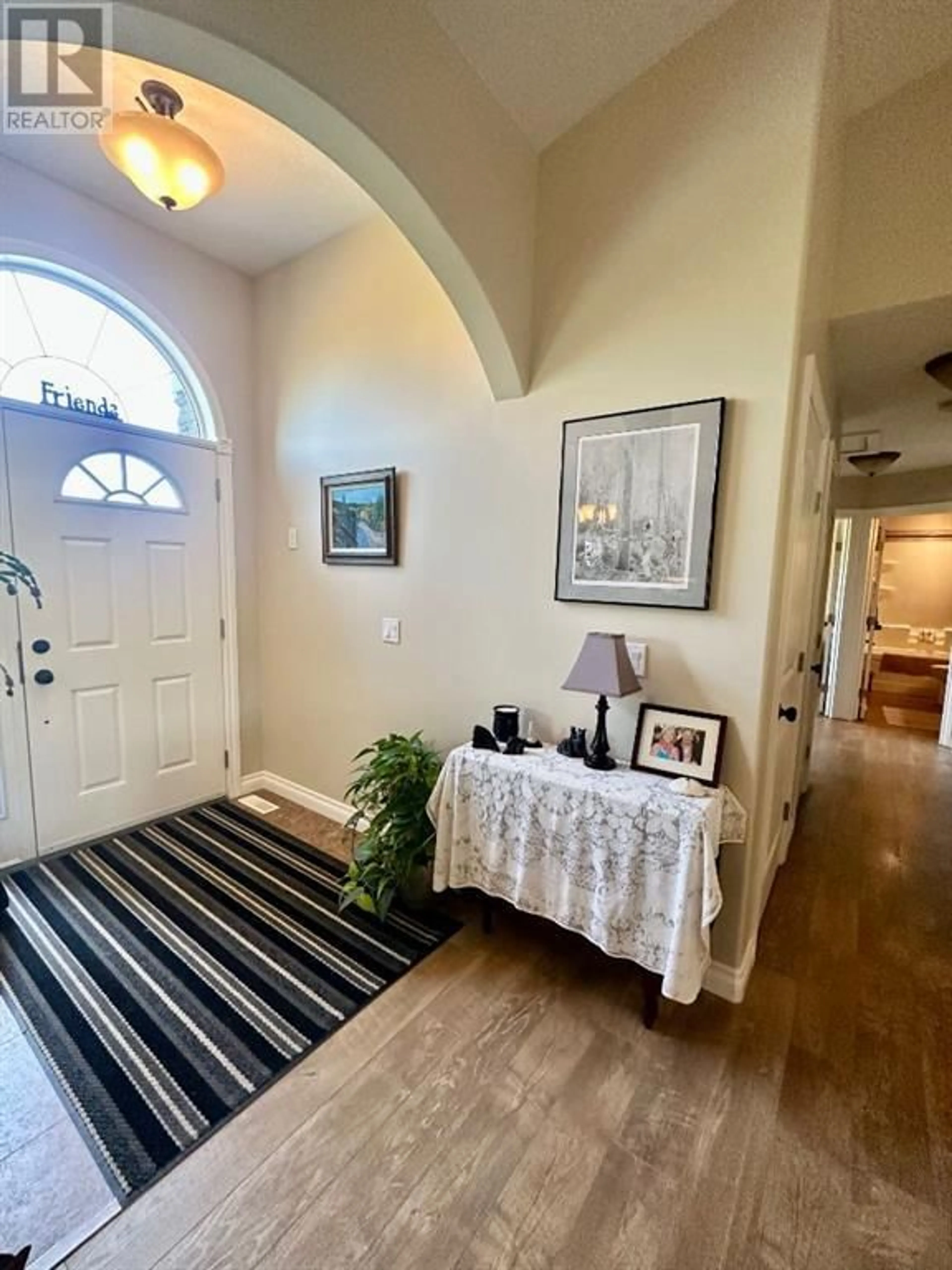11372 652 Township, Rural Lac La Biche County, Alberta T0A2C2
Contact us about this property
Highlights
Estimated ValueThis is the price Wahi expects this property to sell for.
The calculation is powered by our Instant Home Value Estimate, which uses current market and property price trends to estimate your home’s value with a 90% accuracy rate.Not available
Price/Sqft$424/sqft
Days On Market74 days
Est. Mortgage$2,654/mth
Tax Amount ()-
Description
Breathtaking 40-acres nestled amidst nature's abundance in the heart of Lakeland Provincial Recreation Area. This property is an enchanting retreat, tucked in the rolling hills and located just moments from Elinor Lake. Home offers generous and luxurious living with nearly 3000sqft on 2 completely finished levels. The kitchen with loads of cabinets & centre island with seating area offers stainless steel appliances and soft close cabinets and drawers. Open concept main floor features family room with large windows, cozy fireplace, and patio doors to a fabulous seasonal sunroom. Throughout the home, every window offers a fantastic view of nature, including your spacious master suite with walk in closet and 3-piece ensuite.The beautiful steps lead you to your walk out basement family room, which offers 9-foot ceilings, wood burning stove, large windows, 2 extra rooms, 4pc bathroom and loads of storage. Perfect for family gatherings or quiet nights in front of the fireplace.Step outside to the grand deck that overlooks the property's natural beauty. The deck was built with long term, low maintenance in mind, with dura deck finishings and beautiful glass railings. As far as your eyes can see, privacy in a treed, park-like setting with a fenced garden area and paths carved into the foliage for you to explore. Property is fenced and there is a significant amount of land which is actively growing hay. There is more than enough space to support a few animals if you’ve ever wanted to try a new hobby. Plenty of outbuildings make storage a breeze, from gardening to boats and a shed big enough for a years worth of wood. You will find somewhere for everything. And it doesn’t stop there! All your toys (and friends) will fit in the 26x40 shop with 10-foot walls and 9 foot doors, offering propane and wood heat, power and water! Add that to the attached double garage and there is room for absolutely everything you need to store!This home is a must see, a pleasure to show and located on a bus route for those families with school aged children. Click on additional photos for video tour and call today for your personal viewing of this great home! (id:39198)
Property Details
Interior
Features
Basement Floor
4pc Bathroom
12.83 ft x 5.83 ftBedroom
13.33 ft x 10.83 ftBedroom
13.33 ft x 8.25 ftFoyer
18.42 ft x 9.00 ftExterior
Parking
Garage spaces 10
Garage type -
Other parking spaces 0
Total parking spaces 10
Property History
 50
50



