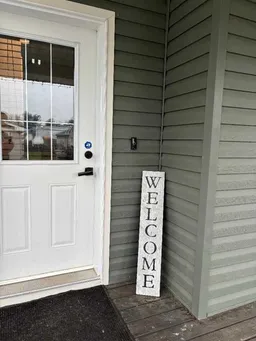Located in a quiet, tucked away area in the town of Lac La Biche, this fenced property has a lot to brag about!! The home has elegant finishings, with a lot of attention to detail. When you enter the home you can appreciate a spacious open concept area. The beautiful dining room leads you into the modern kitchen, with all major appliances. On the upper level you will find 3 bedrooms and a 4-piece bathroom, ensuring convenience for family and guests. The primary bedroom boasts an ensuite bathroom and a walk-in closet, providing the perfect private oasis for relaxation. The finished basement has a media/entertainment room, an additional bedroom, a computer nook, utility room and an unfished plumbed in bathroom (ready for completion). Property has a spacious 12x21 back deck with a gazebo, perfect for having a BBQ, relaxing or hosting! A storage shed and play center is included in backyard. Hot water tank was replaced 2 years ago. AC system installed 2 years ago. Quiet neighborhood, close to schools and parks. Book a private viewing to see all this property has to offer!!!!
Inclusions: Central Air Conditioner,Dishwasher,Dryer,Electric Range,Electric Water Heater,Microwave,Range Hood,Refrigerator
 32
32


