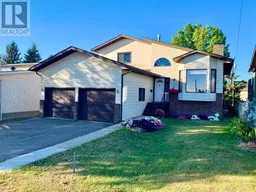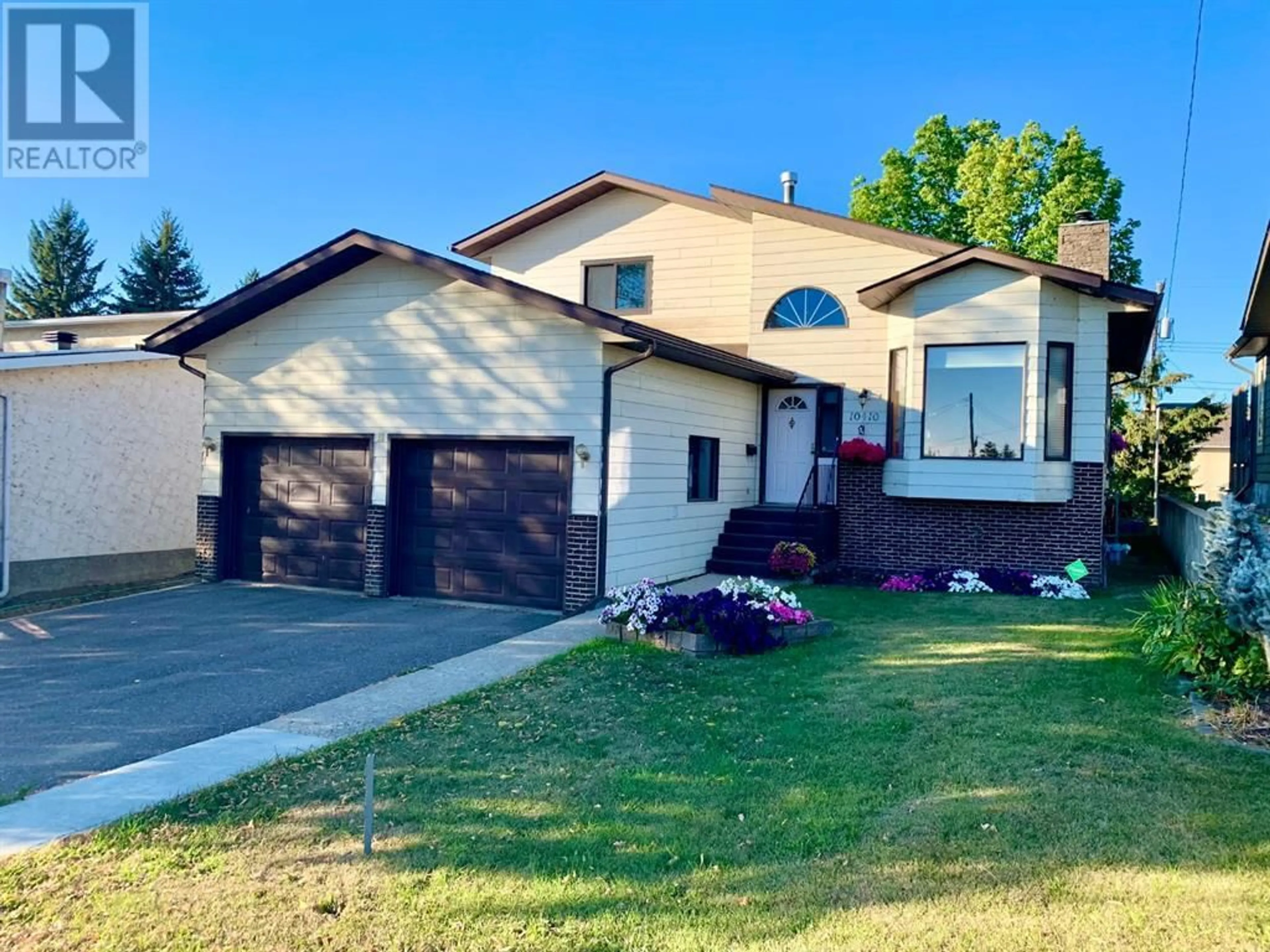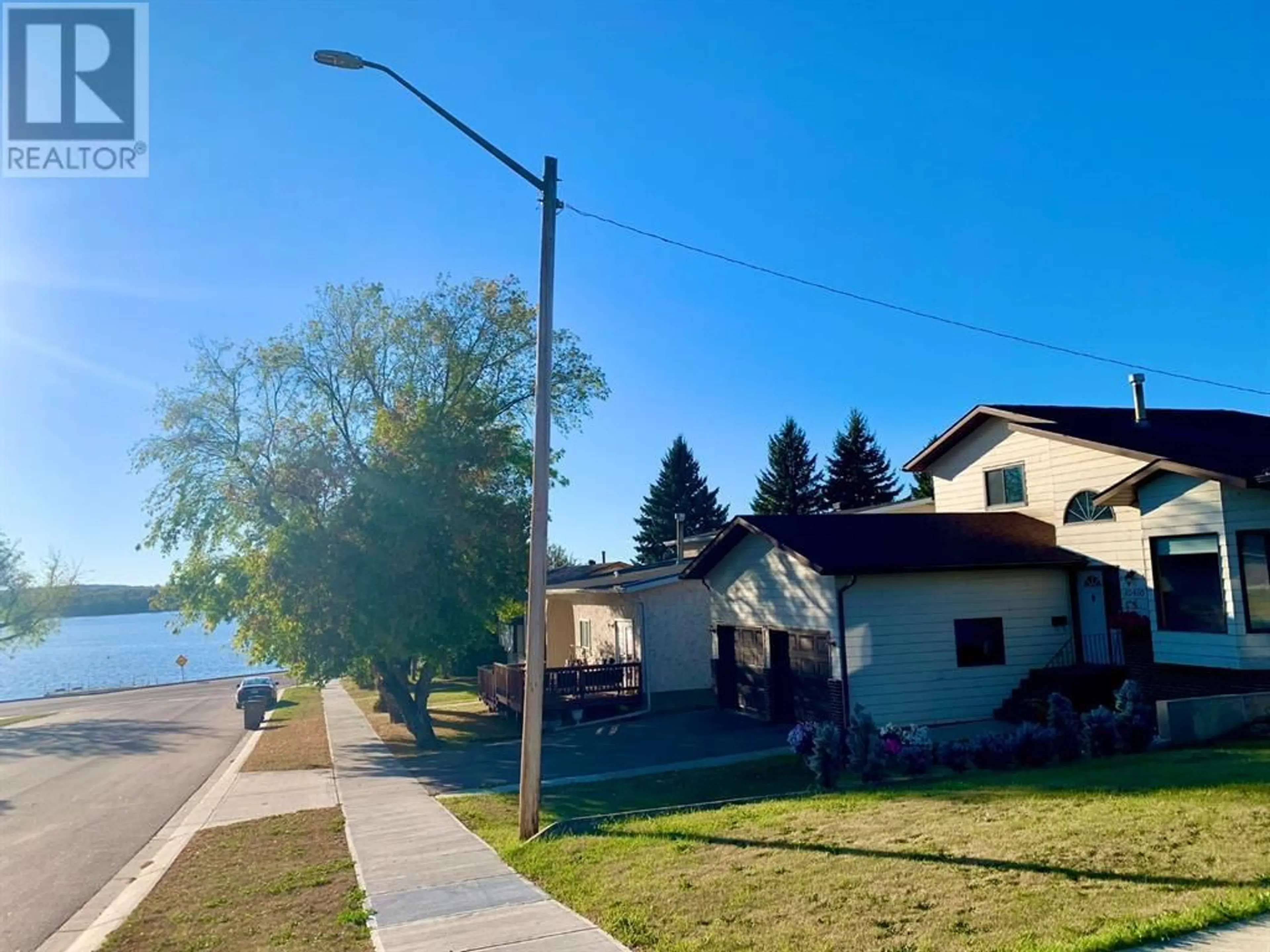10410 104 Ave., Lac La Biche, Alberta T0A2C0
Contact us about this property
Highlights
Estimated ValueThis is the price Wahi expects this property to sell for.
The calculation is powered by our Instant Home Value Estimate, which uses current market and property price trends to estimate your home’s value with a 90% accuracy rate.Not available
Price/Sqft$203/sqft
Days On Market79 days
Est. Mortgage$1,499/mth
Tax Amount ()-
Description
This immaculately kept home is only steps away from the beautiful shores of Lac La Biche Lake! Drive up and park on the asphalt driveway, or in the double attached garage. The entrance is bright and spacious and leads you into the open concept livingroom & dining area. The living room features a bay window, laminate flooring, high ceilings, and a wood burning fireplace. The dining room is also open to the kitchen and has patio doors to the back deck. Dine with family & friends inside, or outside on either deck. The back alley allows for easy access to the back yard where there is room for additional parking, playing, another possible garage, play area, garden, etc. Besides the Living Room and Dining Room on main floo, there is also includes a laundry room, a large 4 piece bathroom, and 2 bedrooms. Situated on second floor is a master bedroom with ensuite and walk in closet, as well as a great family room with doors to the upper deck with great lakeview! The upper Family Room can be used to watch tv, read, exercise, office space. Use your imagination and make this room suit your lifestyle! The home sits on a concrete basement with a large storage are. The windows in the basement are of adequate size for future bedrooms. Upgrades to this home include: hot water baseboard heating, washer/dryer, flooring, custom blinds, water heater, garden doors, and light fixtures. Other features are vaulted ceilings, aluminum railing on the decks, a garburator, and central vac. Call to book your viewing of this home situated in a quiet neighborhood, and close enough to walk to schools, shopping, and other amenities. (id:39198)
Property Details
Interior
Features
Second level Floor
Primary Bedroom
13.25 ft x 12.50 ftLoft
19.58 ft x 11.33 ft3pc Bathroom
5.58 ft x 6.83 ftExterior
Features
Parking
Garage spaces 4
Garage type -
Other parking spaces 0
Total parking spaces 4
Property History
 37
37



