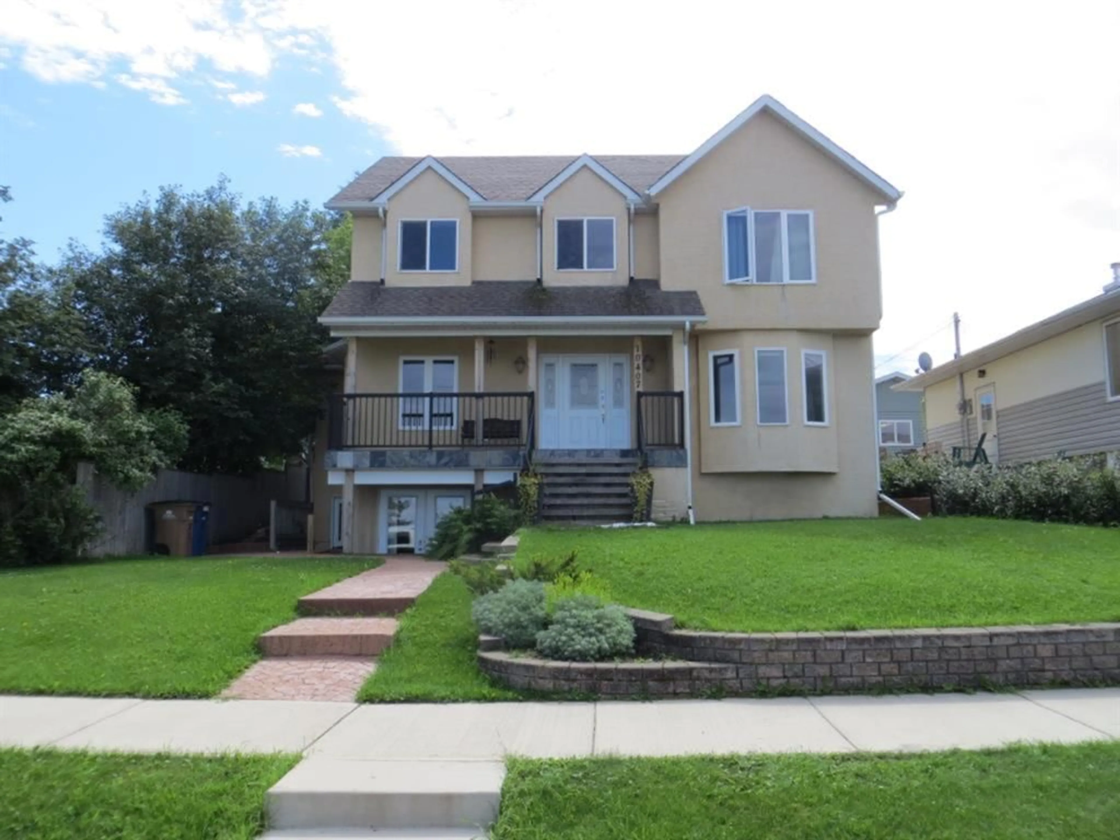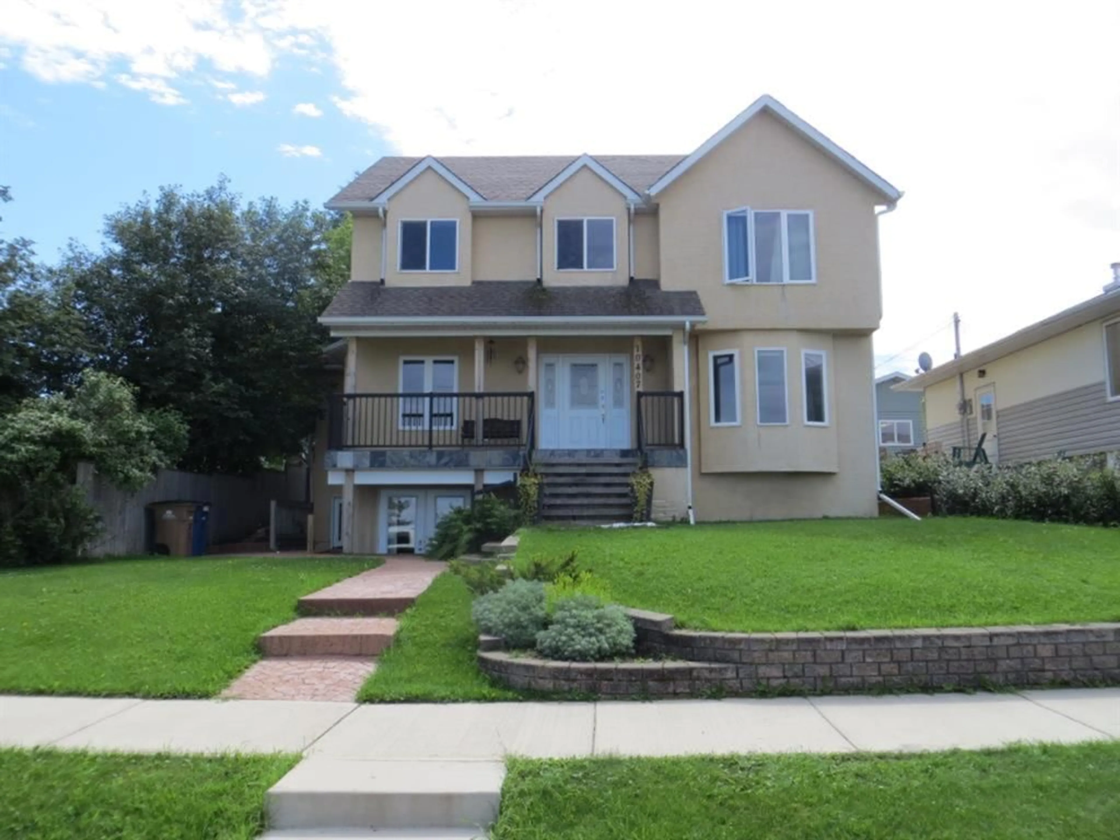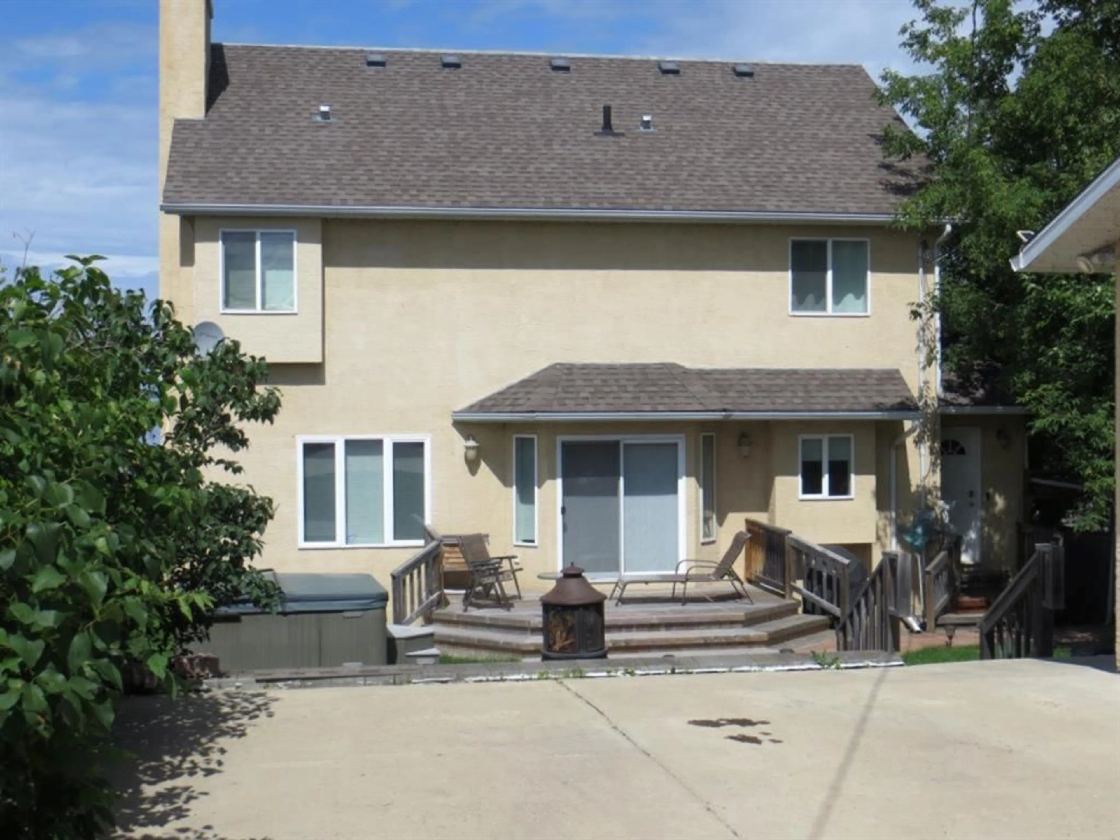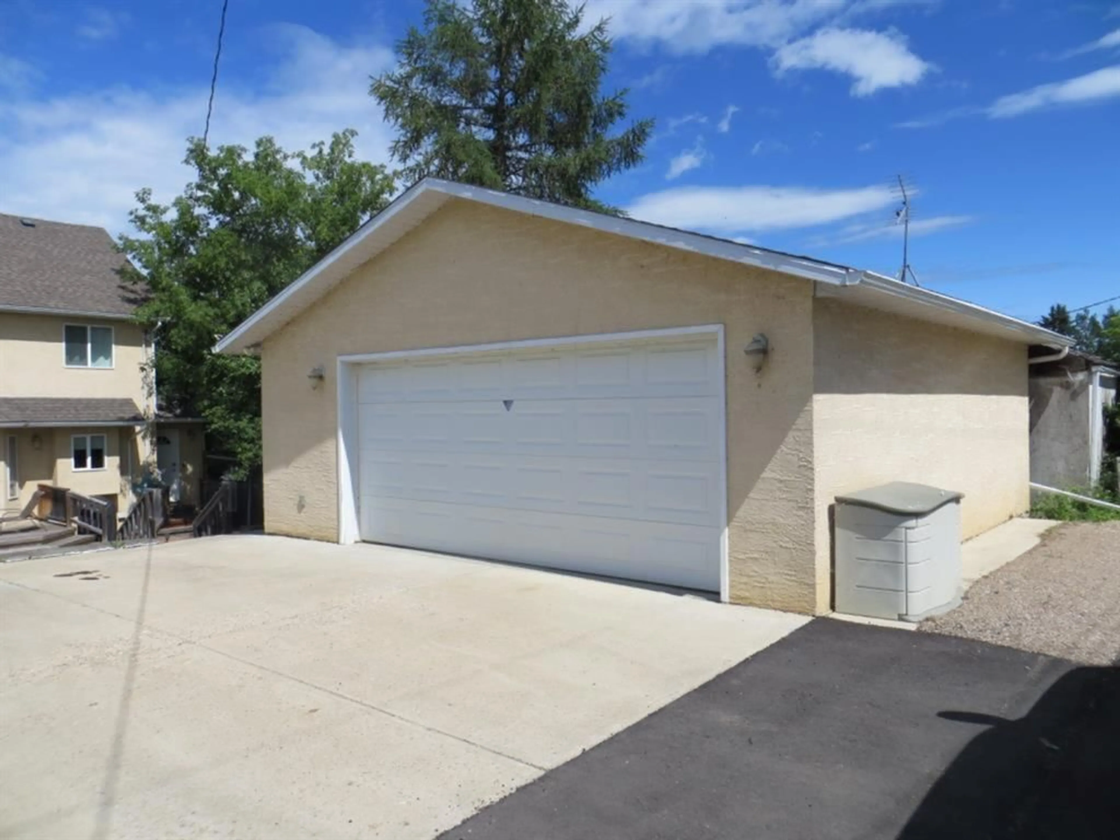10407 Churchill Dr, Lac La Biche, Alberta T0A 2C0
Contact us about this property
Highlights
Estimated valueThis is the price Wahi expects this property to sell for.
The calculation is powered by our Instant Home Value Estimate, which uses current market and property price trends to estimate your home’s value with a 90% accuracy rate.Not available
Price/Sqft$286/sqft
Monthly cost
Open Calculator
Description
Luxury Lakefront Living! Beautifully finished 2056 square foot lakefront home on Churchill Drive! Chef`s kitchen has gas range on granite island and high-end appliances. Open concept great room/living room with rock and slate mantel wood burning fireplace & hardwood floors! 3 1/2 baths including ensuite with Whirlpool tub & steam shower off master! Fully finished walk-out basement with self contained nanny or revenue suite! Fully landscaped yard with finished & heated two car garage, and stamped concrete patio where you can enjoy a quiet evening under the stars in the cozy hot tub or relax on your front veranda deck & enjoy the fantastic view of the lake with a glass of wine or coffee and watch the sunset! This luxury home is a pleasure to show!
Property Details
Interior
Features
Main Floor
2pc Bathroom
7`0" x 3`0"Breakfast Nook
11`7" x 10`2"Den
12`11" x 10`11"Dining Room
14`0" x 13`0"Exterior
Features
Parking
Garage spaces 2
Garage type -
Other parking spaces 1
Total parking spaces 3
Property History
 47
47






