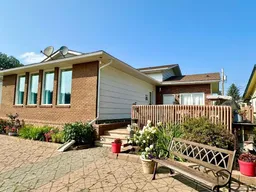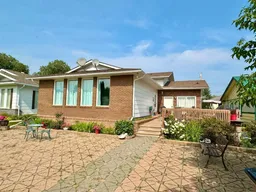Are you looking for an affordable charming home on a quiet street? This brick faced 4 level split home has 3 bedrooms and 3 bathrooms with room for your family to grow. It's is only a block from the shores of Lac La Biche Lake, and walking distance to amenities! The front yard is beautiful and easy to maintain with a large decorative paving stone patio, and colorful flower beds. The deck is spacious and offers a great place to entertain, barbeque, and relax! The entrance has handy space for you outwear. The living space is bright and open featuring beautiful bamboo wood flooring, fresh paint, new baseboards, and modern light fixtures. Preparing meals in roomy kitchen with be a delight with its white cabinetry, decorative backsplash, bright counter tops, and kitchen window of over the sink. on the lower level you will a family/theatre room with a brick fire place, 3 piece bath with laundry machines, bar, potential office or exercise room! There is a surprise bonus room off of this level where an attached garage was converted into a useable space with a double sink, a 2nd refrigerator, with room for furniture. The basement features a cold room for food and extra supplies, a 2nd set of laundry machines , the more storage space! In the back yard you will find a great gardening space, a partial fence, and plenty of parking space on the asphalt driveway, gravel pad, and in the double car garage! The garage is insulated, heated, and is equipped with 2 power doors. Attached the garage is storage area for gardening tools, as well as a cover space to place other items out of the elements. Call today to book a showing!
Inclusions: Central Air Conditioner,Dishwasher,Dryer,Freezer,Refrigerator,Stove(s),Washer
 44
44



