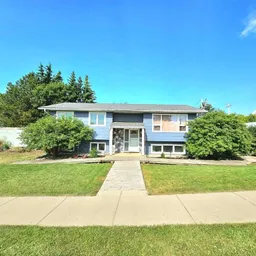PRICE IMPROVEMENT!! Perfect starter home close to all amenities such as shopping, post office, Lakeside walking paths and parks. This 4 bedroom 1 and half bathroom home has many improvements such as kitchen renovation, paint and flooring through out, and most windows are replaced with vinyl. Shingles are in great condition as well, and have years before they will need replacing. The home is equipped with two medium efficiency furnaces and a hot water on demand boiler.
The open kitchen has new upgraded appliances such as a stainless gas range. New cupboards and gorgeous counter tops make this home perfect for entertaining. 3 bedrooms on the main floor with a 2 piece ensuite in the Master bedroom. An additional bedroom in the basement with the beginning of a bathroom equipped with a stand alone shower and soaker tub. This project is incomplete and waiting for the new owner to add their style and furnishings to it. Large windows and walk-out allow lots of natural light into the large recreation room. There is ample room to make a 5th bedroom in this home! The yard is nicely landscaped with perennials, Saskatoon berries, Haskap berries and a Cherry tree. The wooden walking paths give it a secret garden feel. This home is located a stone throw from the Lac La Biche Lake. There is a rear deck which is kept cool amongst the foliage and shade. The home exterior has been recently painted giving this home a well maintained look. Affordable and priced to sell! Book your viewing today!
Inclusions: Gas Stove,Microwave,Refrigerator,Washer/Dryer
 41
41


