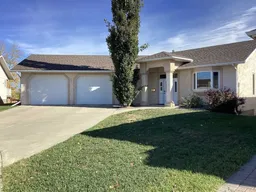Situated in a peaceful little town of Trochu, Alberta, this well crafted executive bungalow with a WALKOUT BASEMENT is a perfect fit for families and empty nesters alike looking for affordability and all the comforts and conveniences of small prairie town Alberta living. Featuring 3 bedrooms, 2 1/2 bathrooms, and spacious living areas on the main and basement levels, a walk out basement, and an oversized double garage. This beautiful home includes a generous master suite with walk-in closet and a large ensuite with a shower and jetted tub. On the main floor, you will immediately notice the natural light streaming in through the windows of the open concept kitchen, living, and dining area. This inviting space showcases a gas fireplace that is icing on the cake for this fantastic entertaining area. The well-equipped kitchen has an abundance of counter space and storage, and the dining area leads out to a large east facing deck for more space to entertain during the warmer months of the year. The fully finished basement with in floor heating offers a large room perfect for a family entertain space, a second and third bedroom, and an alternate laundry setup with plenty of storage in the furnace room. Rounding out the basement is a large bathroom with shower. The garage is heated and offers an exhaust fan, a sink, cupboards, and a 220 plug. Outside is a large backyard with covered rear patio and plenty of space for kids or pets and a spacious patio area, 12X 16 storage shed , and an RV parking area large enough to park 3 units.
Inclusions: See Remarks
 41
41


