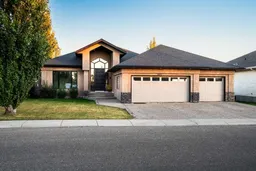Looking for the perfect combination of classic style, modern comfort, and convenient bungalow living—all designed with your family in mind? Your search ends here!
From the moment you step through the oversized, majestic front door, you’ll feel the open, spacious design of this exceptional home. The large, bright kitchen offers open views of the backyard and open fields behind featuring dual ovens, an island with sink, and a handy breakfast bar with open concept dining and family room - ideal for family meals, entertaining or everyday living. Guests will love relaxing in the formal living room with its own fireplace, while the fully developed lower level with high ceilings provides an expansive rec/family room with fireplace and games area, and plenty of space for family fun. This home features 4 bedrooms (the primary retreat features a fireplace, ensuite, and walk-in closet), 3 bathrooms, hardwood floors, and 3 fireplaces (including one double-sided). The triple heated garage—with a convenient drive-through bay—adds practicality, while the exposed aggregate driveway and sidewalks complement the curb appeal. The large, fully fenced backyard offers space to relax, play, and entertain. This home truly has it all—style, comfort, and thoughtful design in every detail.
Inclusions: Dishwasher,Double Oven,Electric Cooktop,Garage Control(s),Microwave Hood Fan,Refrigerator,Washer/Dryer,Window Coverings
 47
47


