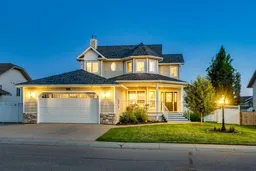Welcome to this beautiful 2-storey home that perfectly blends timeless curb appeal with modern comfort. The inviting exterior boasts a classic veranda, stone-accented garage, and warm exterior lighting that enhances the property’s character and charm. Step inside to a large foyer that sets the tone for the spacious layout. The main floor features a bright living room and an open concept design anchored by a cozy 3-sided fireplace. The kitchen is designed for both everyday living and entertaining, offering a central island with seating, corner pantry, and abundant cabinetry and counter space. Just off the dining area, a garden door opens to a large back deck with natural gas hook-up for BBQ, overlooking the fully fenced backyard complete with a shed, play center, firepit area (under the current pool), and plenty of room for family fun. A main floor office (or potential bedroom) is conveniently located next to a 2-piece bath. Rounding out this level is a large laundry room with sink, closet, and garage access. Upstairs, the primary retreat is a true highlight, offering two closets—one a spacious walk-in—and a luxurious 5-piece ensuite with dual sinks, a soaker tub, and separate shower. Two additional bedrooms and a full bathroom with dual sinks complete the second level. The fully developed basement features high ceilings, large windows, and a spacious recreation room—perfect for movie nights and gatherings. A generous fourth bedroom and three-piece bathroom finish off the lower level. This home is ideally located across the street from beautiful Anderson Park, complete with walking paths, a gazebo, tranquil streams, a fountain, and trees lit up at Christmas. Close to schools and downtown, it offers exceptional space, comfort, and style in a family-friendly setting.
Inclusions: Dishwasher,Electric Stove,Garage Control(s),Garburator,Microwave Hood Fan,Refrigerator,Washer/Dryer
 50
50


