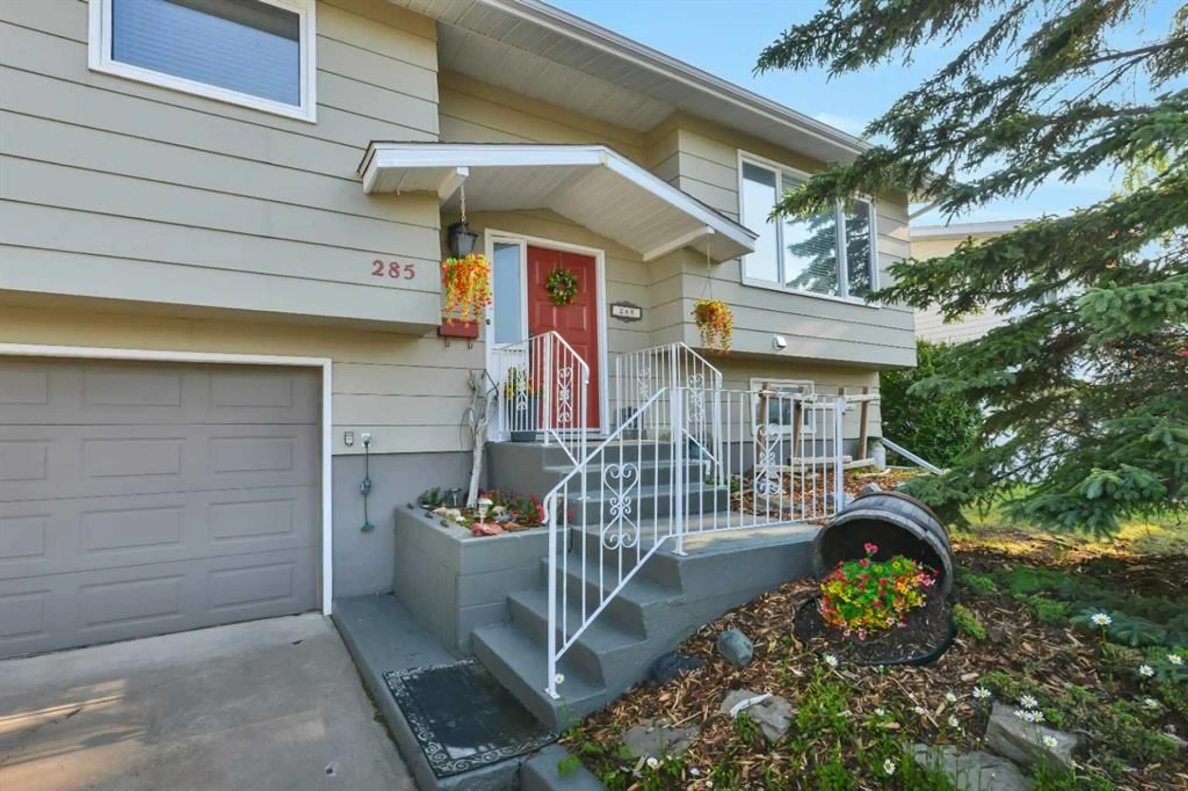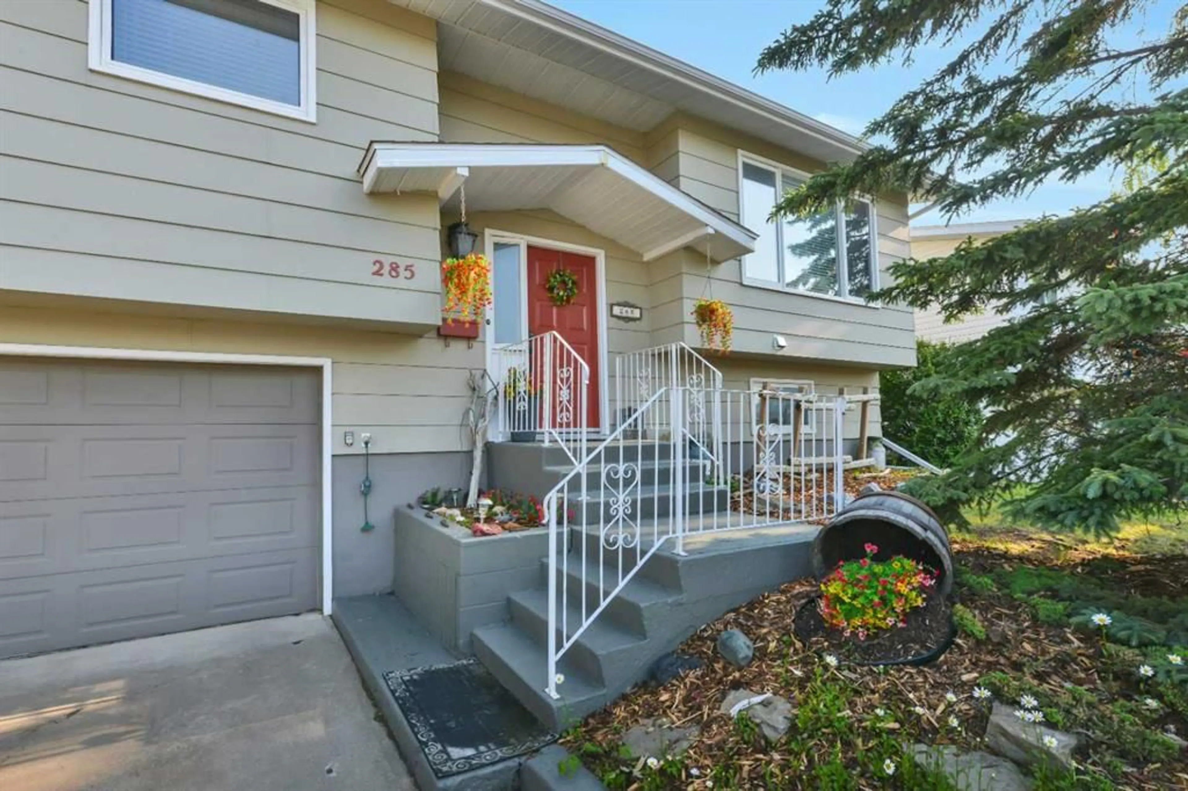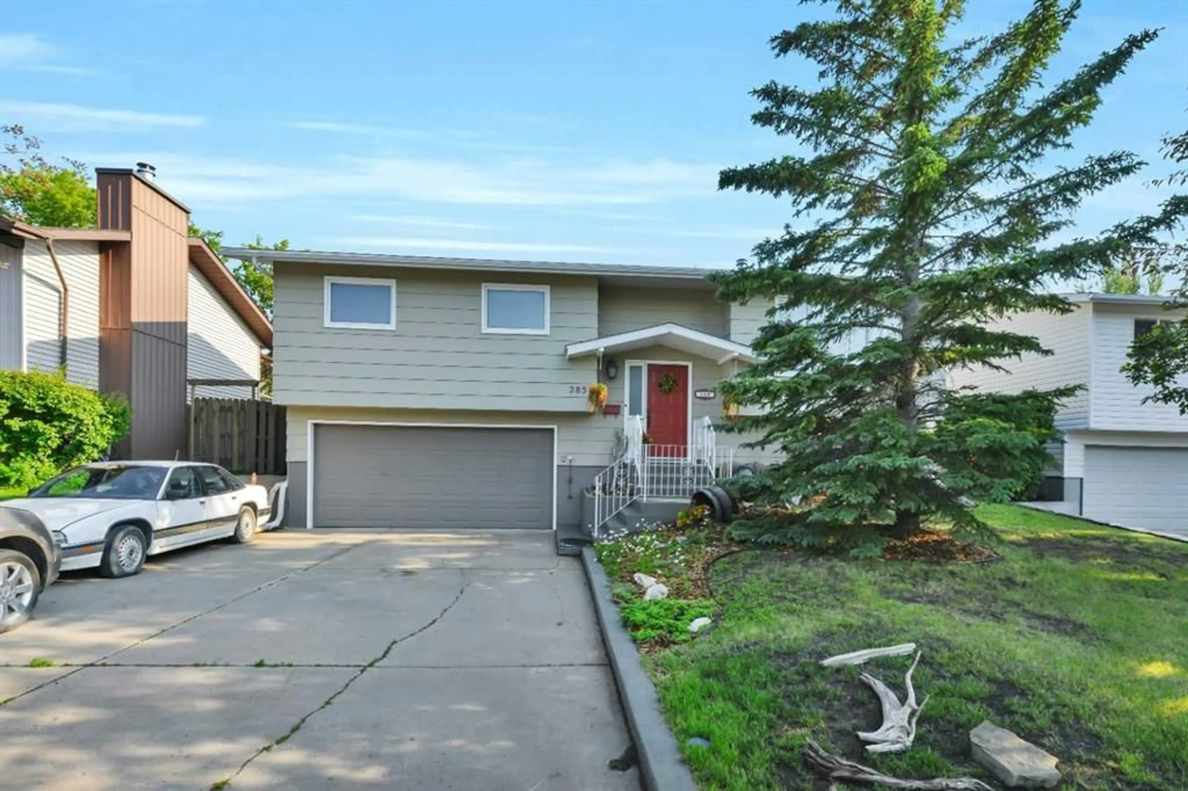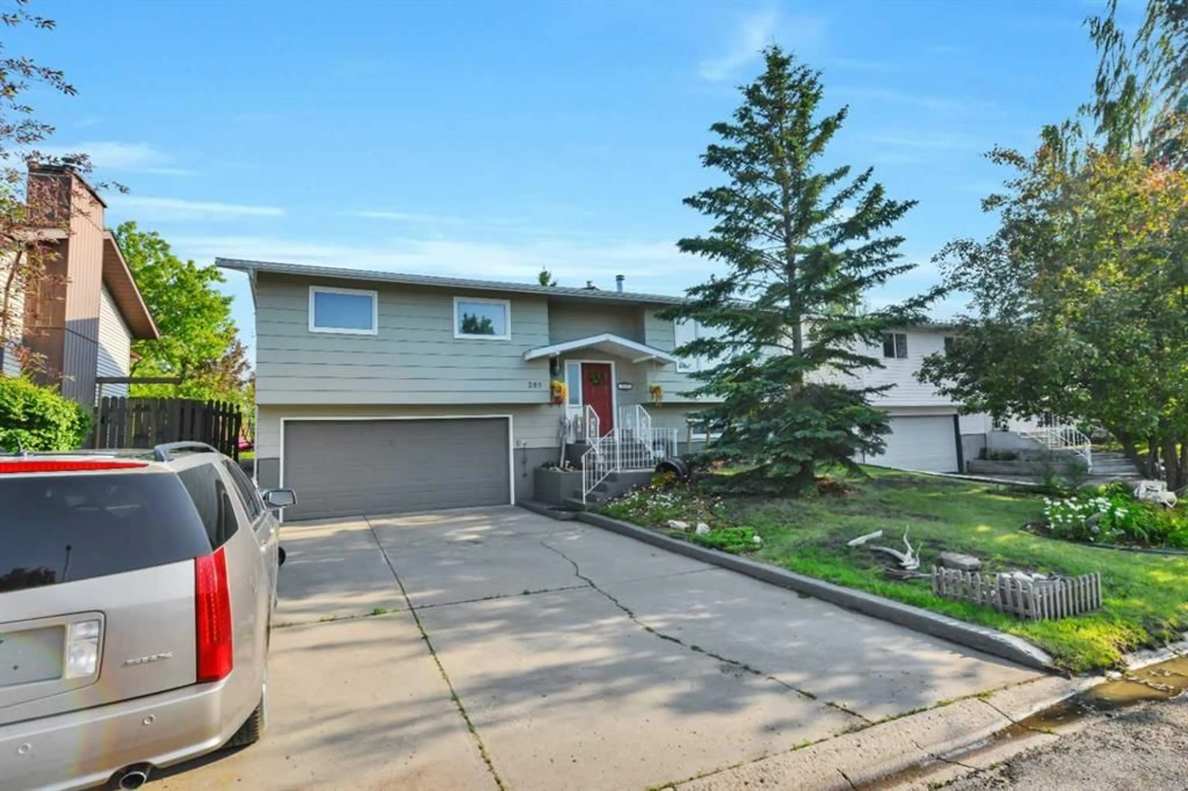285 9 St, Three Hills, Alberta T0M 2A0
Contact us about this property
Highlights
Estimated valueThis is the price Wahi expects this property to sell for.
The calculation is powered by our Instant Home Value Estimate, which uses current market and property price trends to estimate your home’s value with a 90% accuracy rate.Not available
Price/Sqft$316/sqft
Monthly cost
Open Calculator
Description
Welcome to 285 9th Street SE in Three Hills. A well maintained 4-bedroom, 3-bedroom home ideally located in a vibrant, family-oriented community. For peace of mind, the furnace has just been serviced and the wood stove chimney cleaned—making this home ready for a cozy fall move-in. This home boasts a beautiful landscaped, fenced backyard with a covered deck, fire pit area, and large storage shed. A bright elegant kitchen with ample storage, counter space, and a moveable kitchen island with pull out cupboards. This home offers many extras such as real hardwood floors, high-end lighting, newer soaker tub in the ensuite bathroom, central vacuum, 3-bedrooms on the main floor, three separate entrances, a large work bench in the attached, heated garage, and off-street parking. This home has two sperate heating sources, (wood stove and forced air). The community of Three Hills has excellent educational options, including Three Hills School (K–12) and Prairie Christian Academy, as well as licensed childcare and preschool facilities that support busy family life. The Kinsmen Park is less than a 5-minute walk away offering tennis courts, pickle ball, basketball, and an outdoor rink. Anderson Park, just a few minutes drive away, provides beautifully landscaped green space with walking trails, a splash pad, amphitheatre, playground, and picnic areas. There is an abundance of nearby playgrounds, ball diamonds, and soccer fields that promote an active lifestyle. The town’s recreational amenities include the Three Hills Aquatic Centre, featuring an indoor pool, waterslide, and hot tub, and Centennial Place, home to an arena for hockey and skating, a fitness centre, and multipurpose spaces. The Three Hills Municipal Library offers year-round programming for children and families, while local restaurants, grocery stores, and healthcare services are all easily accessible. There is a large network of biking and walking paths connecting residential areas to parks and downtown, and proximity to nature trails and campgrounds. Book your showing today to view this beautiful family home.
Property Details
Interior
Features
Main Floor
3pc Bathroom
4`11" x 7`5"Bedroom
9`9" x 9`3"Dining Room
9`2" x 11`3"4pc Ensuite bath
7`11" x 7`7"Exterior
Features
Parking
Garage spaces 2
Garage type -
Other parking spaces 2
Total parking spaces 4
Property History
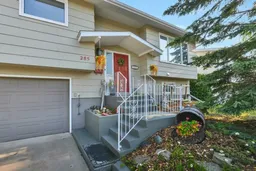 38
38
