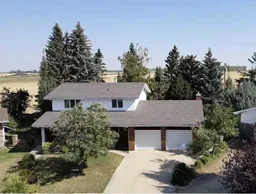Welcome to this spacious 2-storey home in Linden, perfectly tucked away on a quiet cul-de-sac! Sitting on one of the largest lots in the village (12,250 sq. ft.), this property offers plenty of space, comfort, and privacy. Lovingly maintained by the original owners, this home boasts over 3,000 sq. ft. of total living space!
Inside, you’ll find a total of five bedrooms and four bathrooms, with four generously sized bedrooms upstairs, including a large primary suite with a walk-in closet and 3-piece ensuite. The finished basement features an additional bedroom, bathroom with sauna, a spacious family room, hobby room, excellent storage options, and a cold room. The main floor offers inviting living areas with a cozy fireplace, a bright sunroom, 2-pc bath and a functional layout that flows seamlessly for everyday living.
This home is full of thoughtful updates and features, including a heated attached double garage (24x22), brand new fridge and stove, and a roof that’s only six years old!
Step outside to your private backyard oasis—beautifully landscaped to feel like your own park, yet offering plenty of privacy to relax, garden, or host gatherings. Whether enjoying quiet mornings in the sunroom or evenings in the yard with friends and family, this home truly has something for everyone.
A rare opportunity to own such a large, well-cared-for home with modern updates and an incredible lot in the heart of Linden!
Inclusions: Dishwasher,Dryer,Electric Stove,Refrigerator,Washer
 35
35


