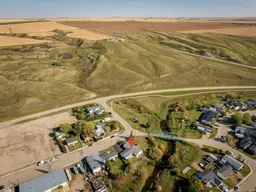Step into your dream home in the charming village of Carbon, Alberta, where modern upgrades meet peaceful country living just 1 hour 20 minutes from Calgary and 39 minutes to Drumheller. This beautifully maintained property has seen extensive updates: the entire home was repainted in 2022, ceilings (vaulted) refreshed in fall 2024, and the front deck with pergola and new skirting was redone in 2018. Practical upgrades include a repaved 52' x 32' asphalt driveway (2024), durable steel roof (2018), hot water tank (2021), and upgraded windows - family room (2020), 2 bathrooms (2022), and brand-new front living room window (2024). The inviting living room is filled with natural light, enhanced by a ceiling fan, while rich hardwood flows through the kitchen, dining room, living room, and bedrooms for a warm, cohesive feel. The mudroom is a homeowner’s dream with laundry, sink, and renovated cabinets and counters off the garage entrance. Car enthusiasts will love the TRIPLE ATTACHED GARAGE with 2 overhead doors, sliding divider, drywall, insulation, in-floor heat, central vac, epoxy flooring, and full work area. The primary suite offers laminate floors, 2 walk-in closets, and a spa-like ensuite fully renovated in 2020 with new shower, dual sinks, flooring, lighting, mirror, counters, painted cupboards, and oversized linen closet. The kitchen, updated in 2019, boasts painted cupboards, pull-out pantry, new sink, new counters, new backsplash, island with plug-in, skylight, garburator hook-up, and patio door to the backyard. Appliances are all upgraded: stainless steel fridge (3 months), stove (4 years), dishwasher and microwave (4 years). The family room radiates warmth with a gas fireplace, new stone wall and mantle, hardwood, built-in shelving, and a new ceiling fan. The main bathroom feels like new with updated tile-surround tub/shower, flooring, counters, toilet, lighting, mirror, window, and freshly painted cupboards. Bedrooms 2 and 3 are tucked on the opposite side of the home, ideal for families. Step outside to your backyard oasis: fully fenced, backing onto a creek with only one neighbour and greenspace beside. Enjoy rhubarb, strawberries, crabapple, cherry, and apple trees, plus rain barrels, garden beds, greenhouse, 2 sheds, and underground sprinklers. Relax or entertain with benches, patio, large deck with pergola, and watch deer wander by. The driveway accommodates at least 6 vehicles with ease (RV PARKING!). Life in Carbon offers quiet tree-lined streets, a K-9 school, outdoor swimming pool, curling rink, art gallery, museum, and walking trails along scenic Kneehill Creek, all within commuting distance to Calgary or the Drumheller badlands. This home isn’t just move-in ready, it’s the lifestyle upgrade you’ve been waiting for.
Inclusions: Dishwasher,Dryer,Microwave,Refrigerator,Stove(s),Washer
 50
50


