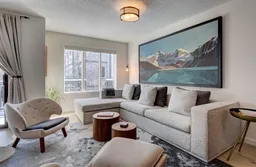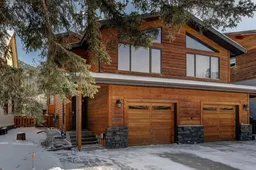•
•
•
•
Contact us about this property
Highlights
Estimated valueThis is the price Wahi expects this property to sell for.
The calculation is powered by our Instant Home Value Estimate, which uses current market and property price trends to estimate your home’s value with a 90% accuracy rate.Login to view
Price/SqftLogin to view
Monthly cost
Open Calculator
Description
Signup or login to view
Property Details
Signup or login to view
Interior
Signup or login to view
Features
Heating: Boiler
Basement: Separate/Exterior Entry,Finished,Full
Exterior
Signup or login to view
Features
Patio: Balcony(s)
Parking
Garage spaces 2
Garage type -
Other parking spaces 0
Total parking spaces 2
Property History
Oct 31, 2024
Expired
Stayed 60 days on market 35Listing by pillar 9®
35Listing by pillar 9®
 35
35Login required
Terminated
Login required
Listed
$•••,•••
Stayed --140 days on market Listing by pillar 9®
Listing by pillar 9®

Property listed by RE/MAX Cascade Realty, Brokerage

Interested in this property?Get in touch to get the inside scoop.


