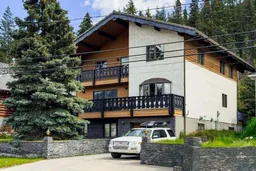524 Deer Street sits on a 6,500 sq ft lot with no rear neighbours in one of Banff’s most desirable neighbourhoods — a rare combination of space, privacy, and views. Outside, you’ll find terraced gardens, a large back deck, a storage shed, and a two-car driveway.
Inside, there’s over 3,300 sq ft of living space. The main floor is bright and open, with beamed ceilings, oak bannisters, a stunning bay window framing mountain views, a massive kitchen, and connected dining and living spaces. The family room’s gas-assist fireplace adds warmth and character, and the 222 sq ft balcony offers sweeping, unobstructed views.
Upstairs has three bedrooms, including a spacious primary with its own balcony and 5-piece ensuite, plus a second full bath.
The lower level adds even more — a large bonus room/bedroom with a wood-burning stove, a workshop off the single-car garage, and ample storage.
Also downstairs is a bright, private, one-bedroom legal suite with its own entrance, large windows, and a full kitchen and full bath — perfect for rental income, extended family, or guests.
The home is prepared for your custom flooring selections to complete the space.
With one long-time owner, this property delivers space, flexibility, and huge potential in a location that almost never hits the market.
Inclusions: Built-In Electric Range,Electric Range,Electric Stove,Refrigerator,Washer/Dryer,Window Coverings
 50
50


