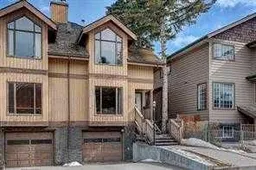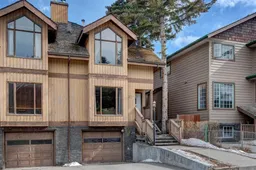•
•
•
•
Contact us about this property
Highlights
Sold since
Login to viewEstimated valueThis is the price Wahi expects this property to sell for.
The calculation is powered by our Instant Home Value Estimate, which uses current market and property price trends to estimate your home’s value with a 90% accuracy rate.Login to view
Price/SqftLogin to view
Monthly cost
Open Calculator
Description
Signup or login to view
Property Details
Signup or login to view
Interior
Signup or login to view
Features
Heating: Forced Air
Basement: Finished,Full
Exterior
Signup or login to view
Features
Patio: Deck
Parking
Garage spaces 2
Garage type -
Other parking spaces 2
Total parking spaces 4
Property History
Oct 23, 2025
Sold
$•••,•••
Stayed 78 days on market 46Listing by pillar 9®
46Listing by pillar 9®
 46
46Login required
Expired
Login required
Listed
$•••,•••
Stayed --1 year on market Listing by pillar 9®
Listing by pillar 9®

Property listed by RE/MAX KEY, Brokerage

Interested in this property?Get in touch to get the inside scoop.


