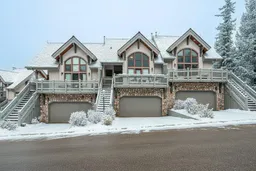Tatanga Ridge continues to be one of Banff’s most desirable residential areas, and this property represents a strong opportunity within the neighbourhood. Located at the quiet end of a no-through road, it offers privacy, light, and space while remaining close to Banff’s amenities.
Offering over 2,400 sq. ft. of living space, the main level features vaulted ceilings and an open-concept layout that connects the living room, dining area, and kitchen with ease. Large windows on both sides capture Bow Valley mountain views and bring in natural light throughout the day.
The layout is flexible and well considered, with three bedrooms, three bathrooms, a den, and a loft — ideal for work-from-home needs, guests, or additional living space. Storage is generous throughout, including under-stair storage located at the front of the house. The lower level includes in-floor heating for year-round comfort. A double attached garage with additional workshop space adds further functionality and storage.
Additional features include a top-of-the-line rooftop fire sprinkler system with copper piping and a location that balances privacy with accessibility.
Inclusions: Dishwasher,Dryer,Gas Range,Gas Water Heater,Microwave,Refrigerator,Washer
 49
49


