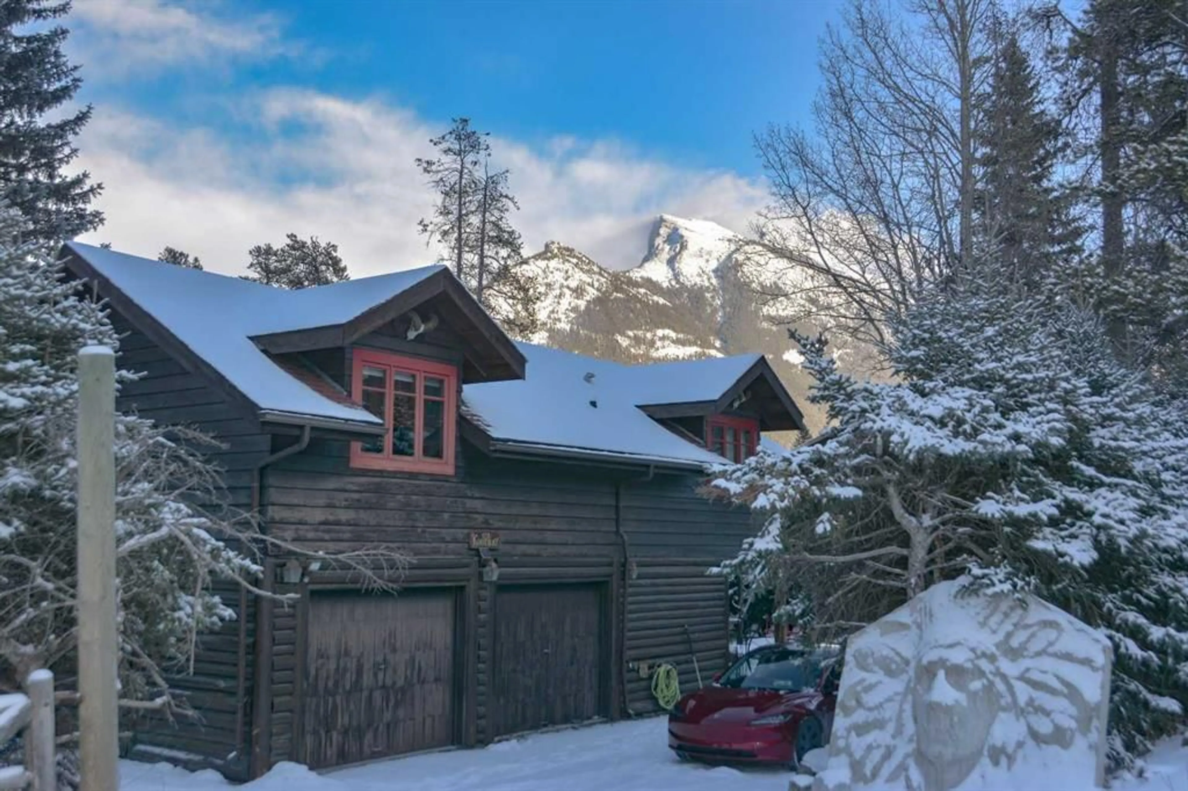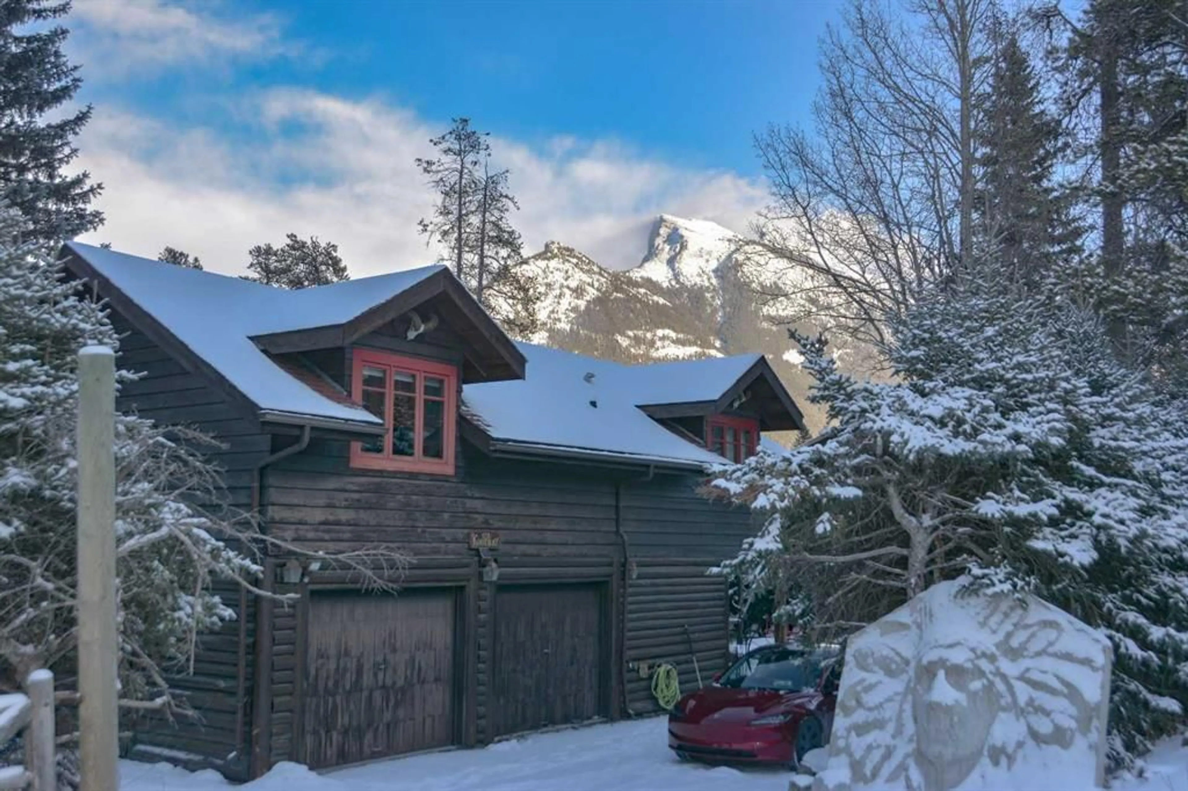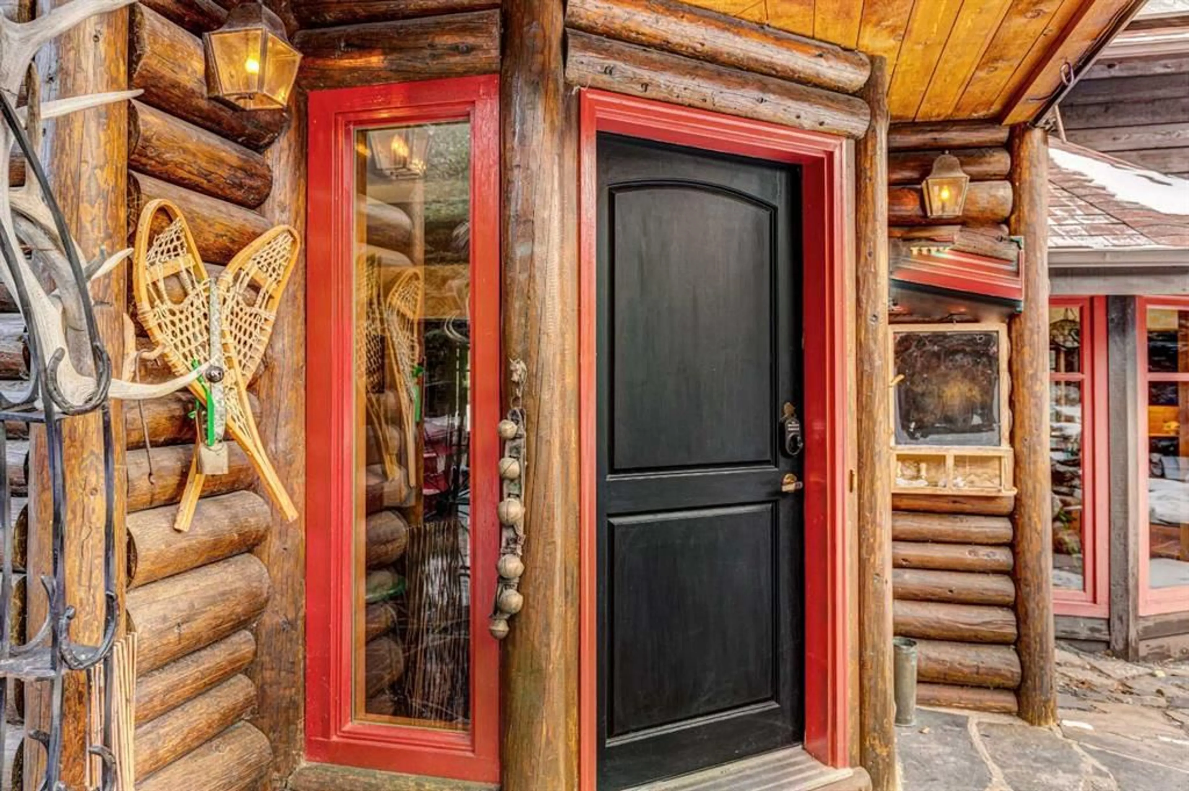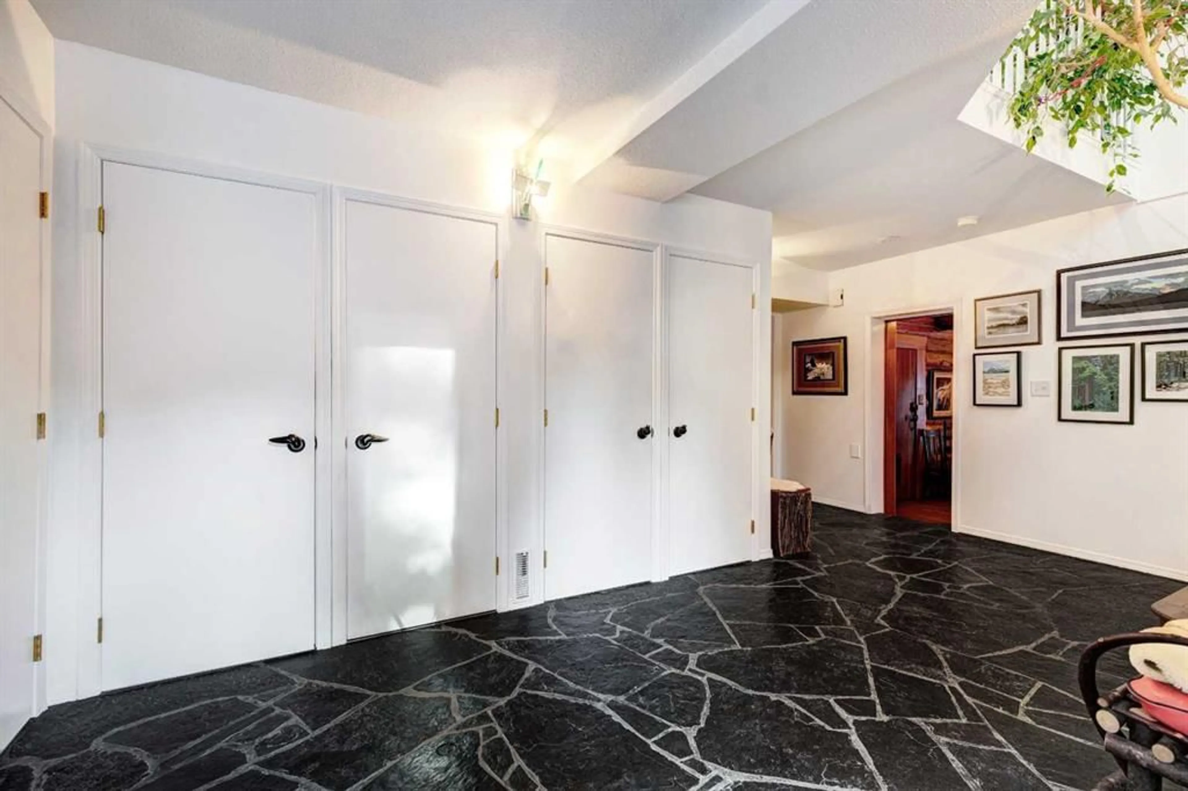128 Kootenay Ave, Banff, Alberta T1L 1B8
Contact us about this property
Highlights
Estimated valueThis is the price Wahi expects this property to sell for.
The calculation is powered by our Instant Home Value Estimate, which uses current market and property price trends to estimate your home’s value with a 90% accuracy rate.Not available
Price/Sqft$1,296/sqft
Monthly cost
Open Calculator
Description
Fabulous possibilities in this Banff property Welcome to Banff, where this classic residence epitomizes the finest district in Banff, Kootenay Avenue. This unique modernized log home is secluded in the heart of Banff, where privacy and comfort are the norm. It offers extraordinary mountain views and the unparalleled lifestyle of living in Beautiful Banff. The rear exterior boasts a 300-square-foot cedar deck with a hand-carved glass panel depicting local flora and fauna on a dimmer switch. This deck overlooks Mt Rundle, currently a B&B, with the possibility of developing this property into three lots. Layout: Main Level Entry with two wings. Lot: Features a Parklike Setting, Private, the lot is over 22,000 sq ft. Heating: Natural gas. Flooring: options include hardwood, carpet, and linoleum. Roof: asphalt with solar panels. Parking: Room for five cars. Exterior: Feature fencing, Garden, Decks and Barn. Interior: Rustic Living Room/ Dining Room & Island Kitchen with a Gas Range, two Island Kitchen, Laundry: Main floor Fireplace: Description Wood Burning. An extraordinary possibility, duplex, triplex, and fourplex housing are all permitted under the local land use bylaw. This lot is positioned to be divided into three lots, offering ample potential.
Property Details
Interior
Features
Main Floor
Storage
16`2" x 5`11"Foyer
13`5" x 14`0"Great Room
17`5" x 15`8"Dining Room
16`0" x 15`8"Exterior
Features
Parking
Garage spaces 2
Garage type -
Other parking spaces 2
Total parking spaces 4
Property History
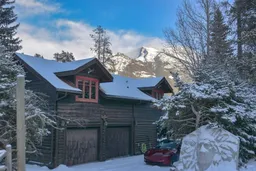 49
49
