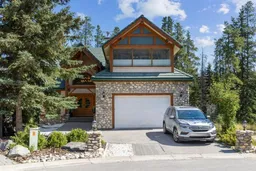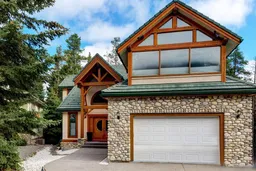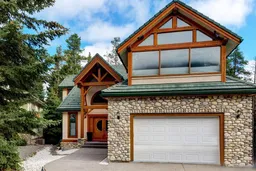Nestled in one of Banff’s most coveted neighborhoods, 106 Lougheed Circle is a stunning timber-framed mountain home offering 5,100 sqft of elegant living space. This residence greets you with a warm alpine charm, featuring a spacious main level that includes a grand great room, formal dining area, generous kitchen, and a versatile office. The upper level boasts three bedrooms, including a luxurious primary suite with a private ensuite bathroom and a serene sunroom with southwest-facing windows that capture breathtaking mountain views. The walkout lower level is perfect for entertaining, with a fourth bedroom, a den (which could easily be converted into an additional bedroom), a cozy family room, and a stylish bar. Situated in a quiet residential area just steps from the iconic Banff Springs Hotel, and connected by a pedestrian bridge over the Bow River, you’re only a short stroll away from Banff Avenue’s array of top-tier restaurants, cafes, shops, and amenities. This home seamlessly blends mountain lifestyle with modern comforts, including heated lower slab, timber frame construction, heated driveway, air-conditioning, and a private cul-de-sac. Embrace the Canadian Rockies in this exceptional mountain retreat.
Inclusions: Dishwasher,Dryer,Electric Oven,Gas Range,Refrigerator,Washer
 50
50




