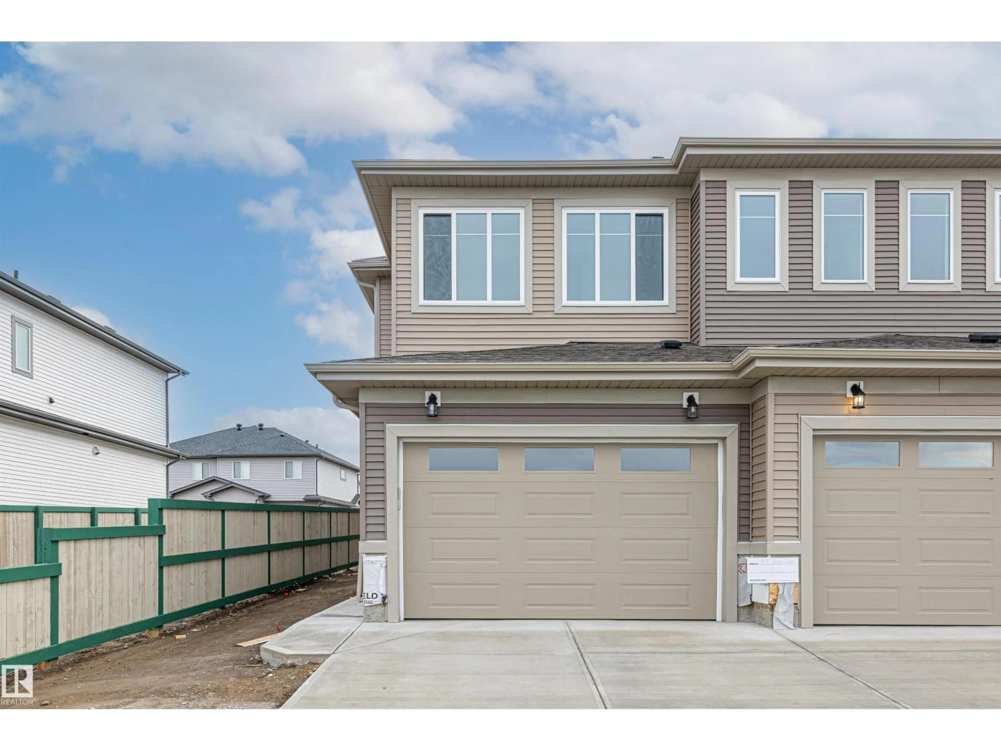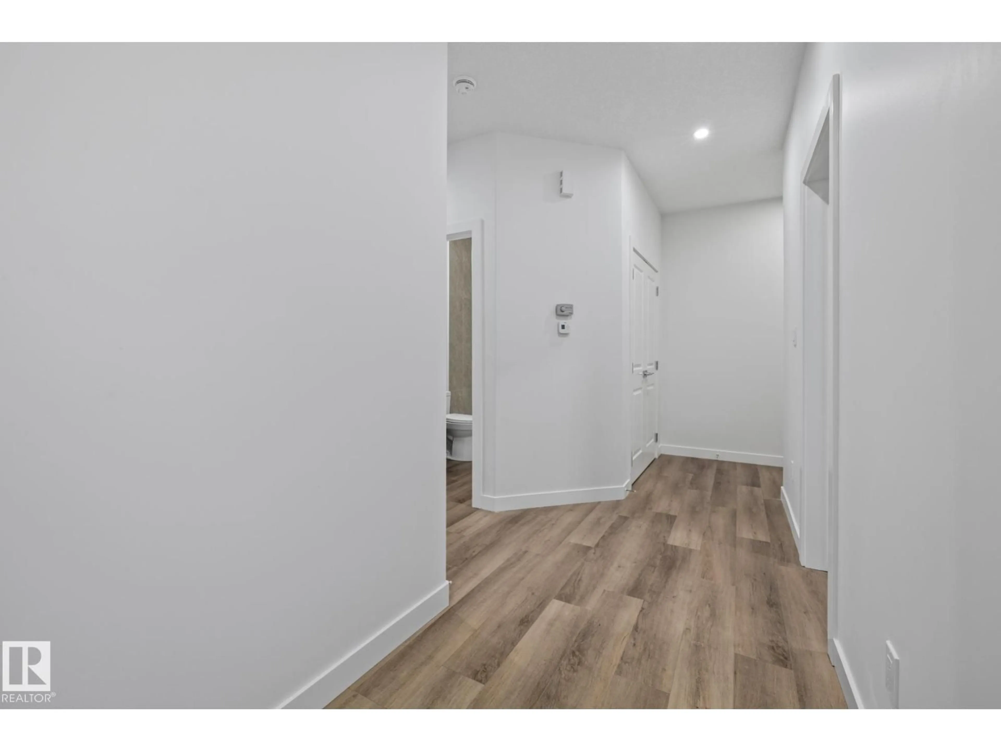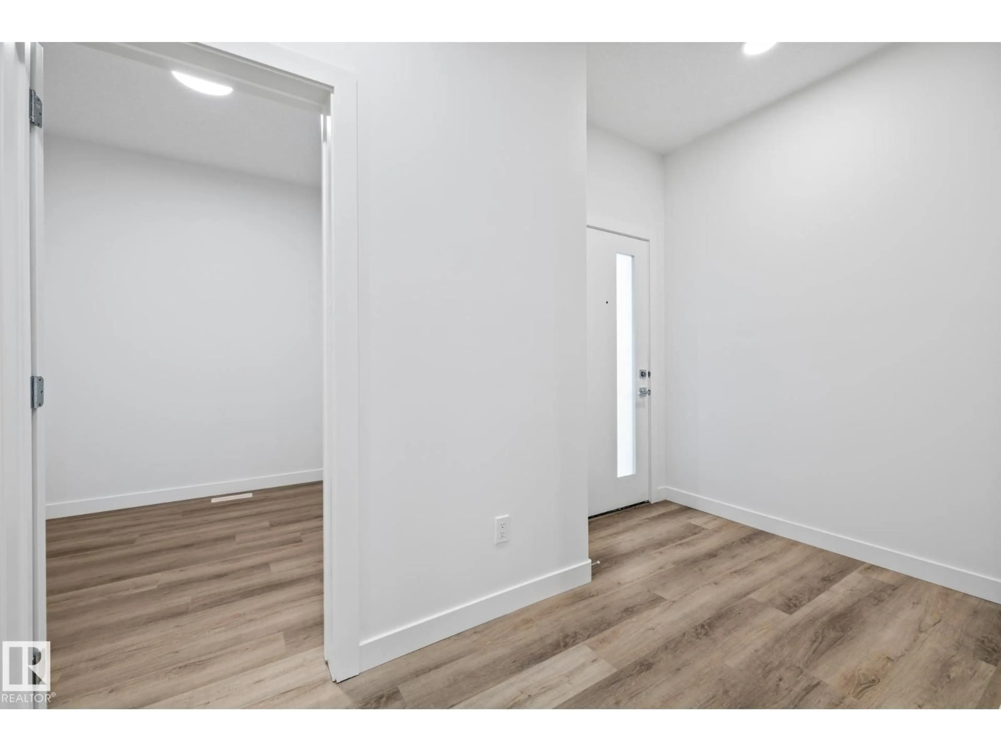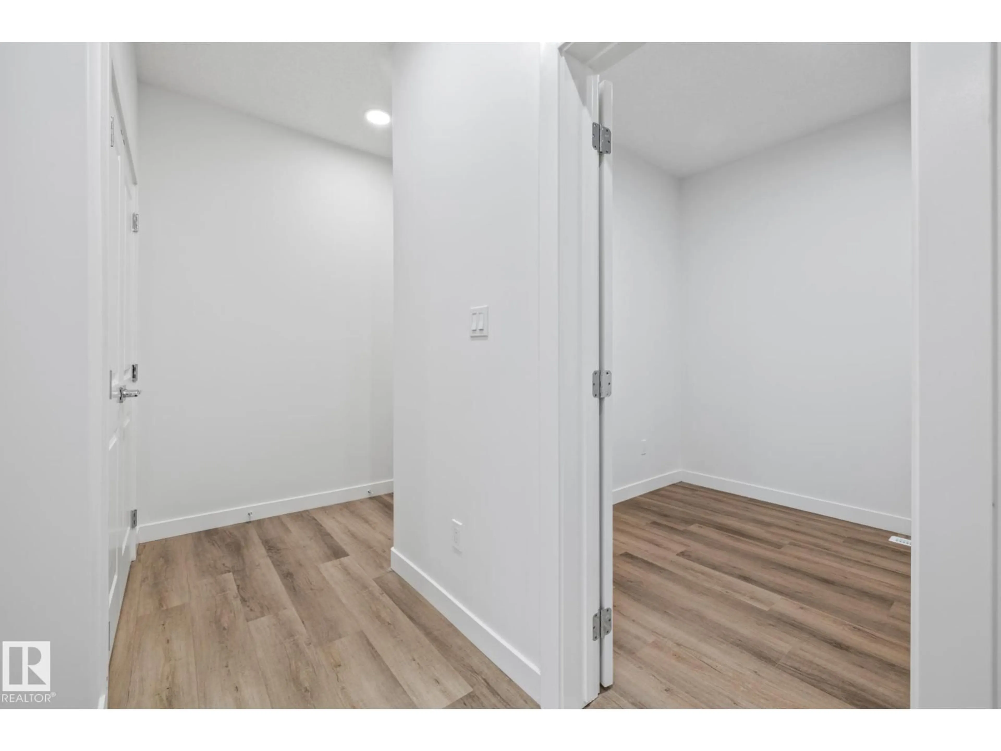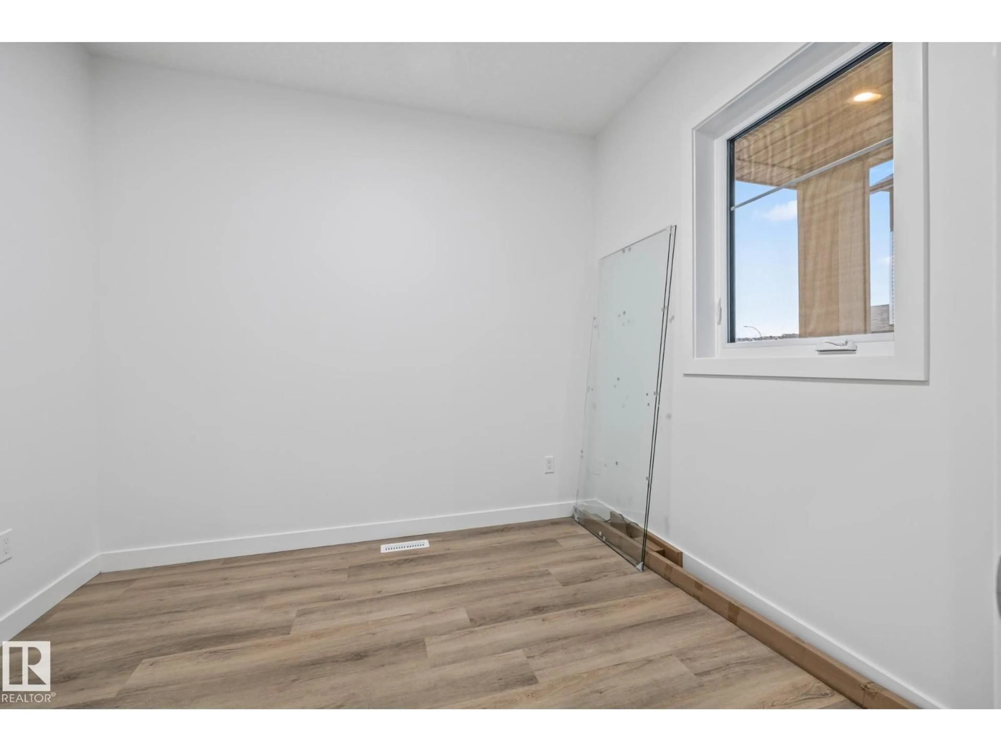95 FICUS WY, Fort Saskatchewan, Alberta T8L0Z6
Contact us about this property
Highlights
Estimated valueThis is the price Wahi expects this property to sell for.
The calculation is powered by our Instant Home Value Estimate, which uses current market and property price trends to estimate your home’s value with a 90% accuracy rate.Not available
Price/Sqft$257/sqft
Monthly cost
Open Calculator
Description
This beautiful two-storey home offers the perfect blend of modern design and everyday comfort. Featuring a double attached garage and a thoughtfully crafted layout, it welcomes you with a spacious foyer, front closet, and a practical mudroom with built-in storage. The main floor includes a versatile den and a full 3-piece bathroom, leading into an open-concept kitchen with a walk-in pantry, a bright dining area, and a cozy living room with an elegant electric fireplace. Upstairs, convenience meets style with upper-floor laundry, three generous bedrooms including a luxurious primary suite with a 5-piece ensuite and walk-in closet. You will also find an additional 4-piece bathroom, and a large bonus room perfect for family movie nights or entertaining guests! (id:39198)
Property Details
Interior
Features
Main level Floor
Living room
2.74 x 3.76Kitchen
3.49 x 4.17Den
2.97 x 2.57Dining room
3.07 x 2.31Exterior
Parking
Garage spaces -
Garage type -
Total parking spaces 4
Property History
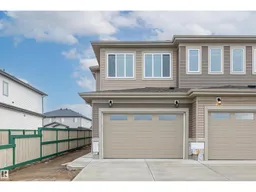 39
39
