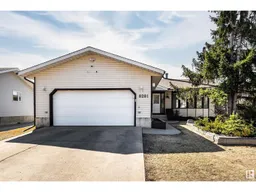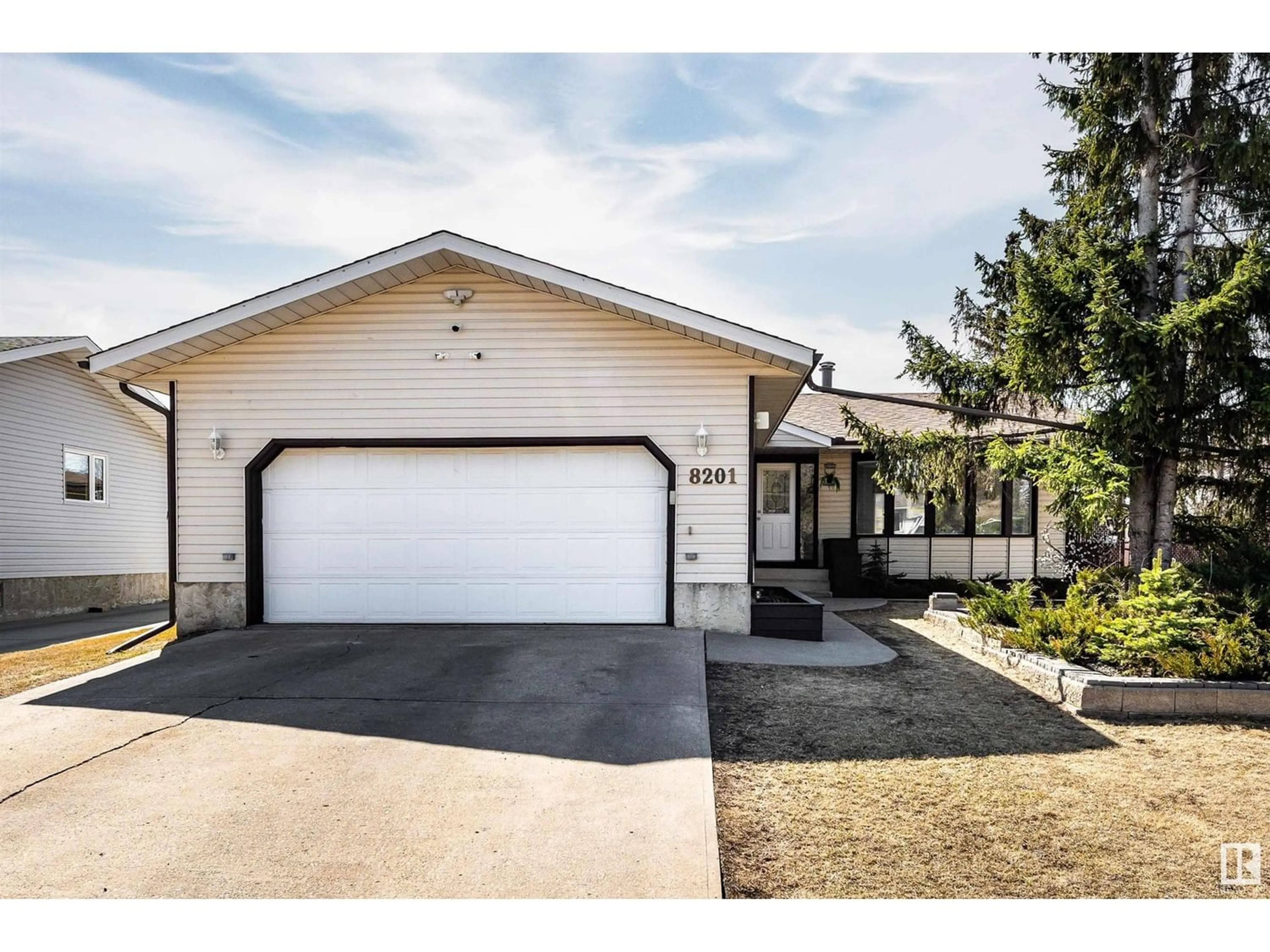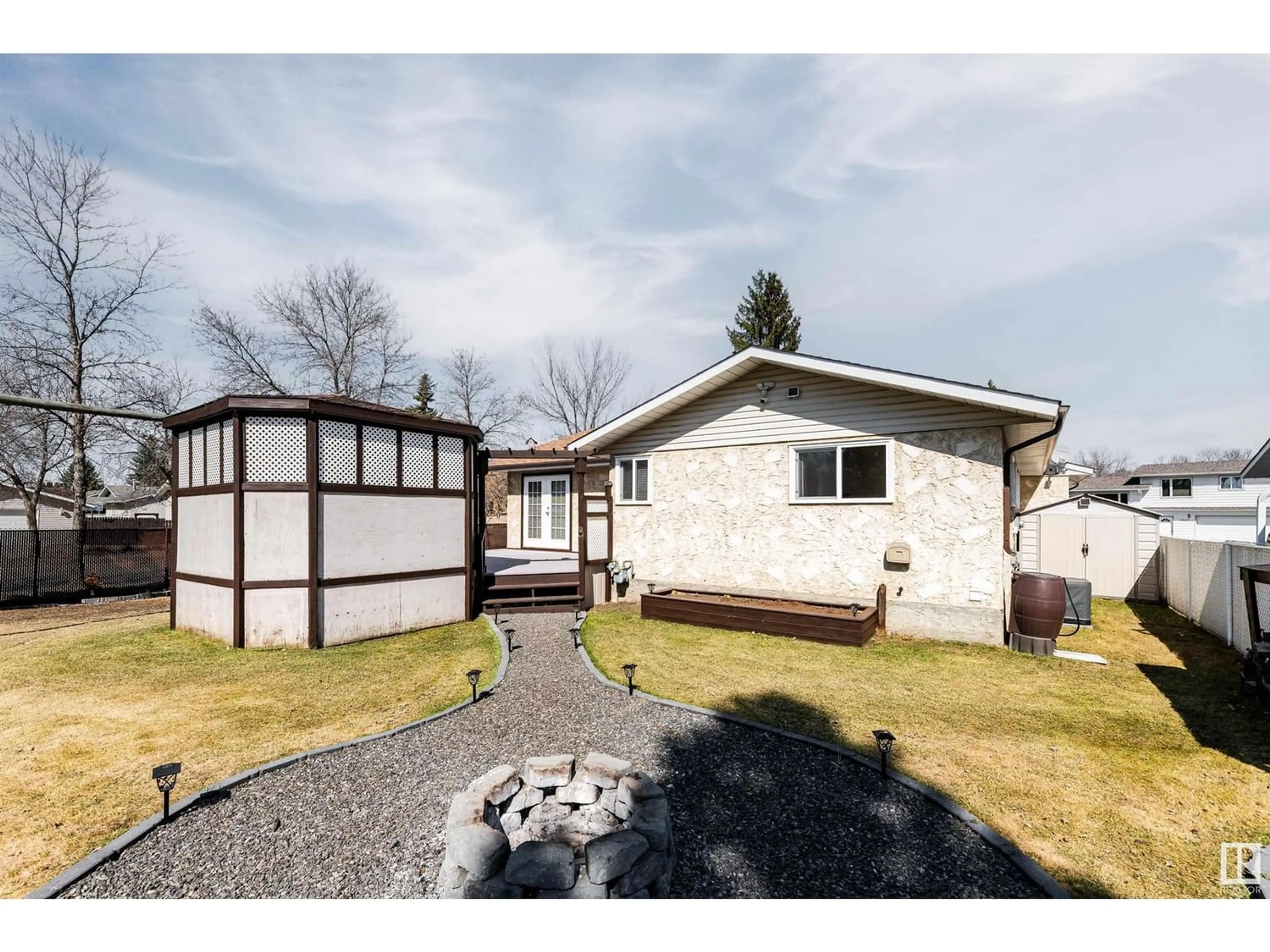8201 98 AV, Fort Saskatchewan, Alberta T8L3E2
Contact us about this property
Highlights
Estimated ValueThis is the price Wahi expects this property to sell for.
The calculation is powered by our Instant Home Value Estimate, which uses current market and property price trends to estimate your home’s value with a 90% accuracy rate.Not available
Price/Sqft$370/sqft
Days On Market13 days
Est. Mortgage$2,233/mth
Tax Amount ()-
Description
Extraordinary bungalow boasting 5 bedrooms and 3 bathrooms. Modern upgrades throughout the home include; new windows (2023) and a new AC unit (2021). Upon entering the home, beautiful hardwood floors guide you from the spacious living room with a cozy fireplace into the dining area with access to the backyard. The kitchen features plenty of cabinet and countertop space for your all your cooking needs. Enjoy the lovely primary bedroom that comes equipped with a 3pc ensuite for your privacy & convenience. Two spacious bedrooms and a 4pc bathroom complete this floor. A stunning spiral staircase leads you to the basement of the home. This impressive layout offers a massive family room with wet bar, perfect for entertaining guests! Two additional bedrooms and a 3pc bathroom finish this floor. The exterior offers a landscaped yard w/fire pit, large deck, gazebo covered HOT TUB, and ample room for outdoor activities! Additionally, the heated garage with 40 amp adds a touch of luxury to your everyday living. (id:39198)
Property Details
Interior
Features
Basement Floor
Family room
Bedroom 4
Bedroom 5
Laundry room
Property History
 56
56



