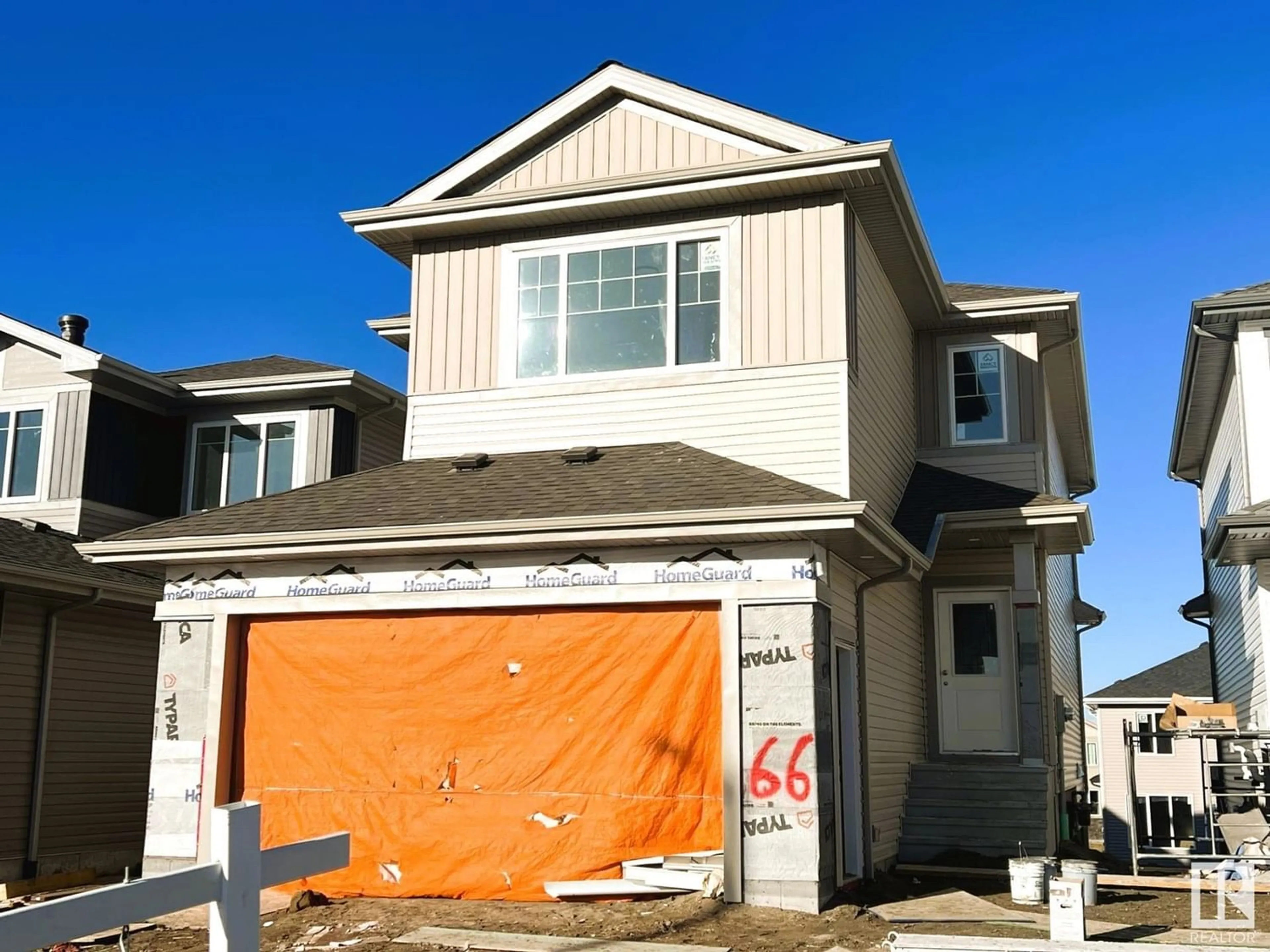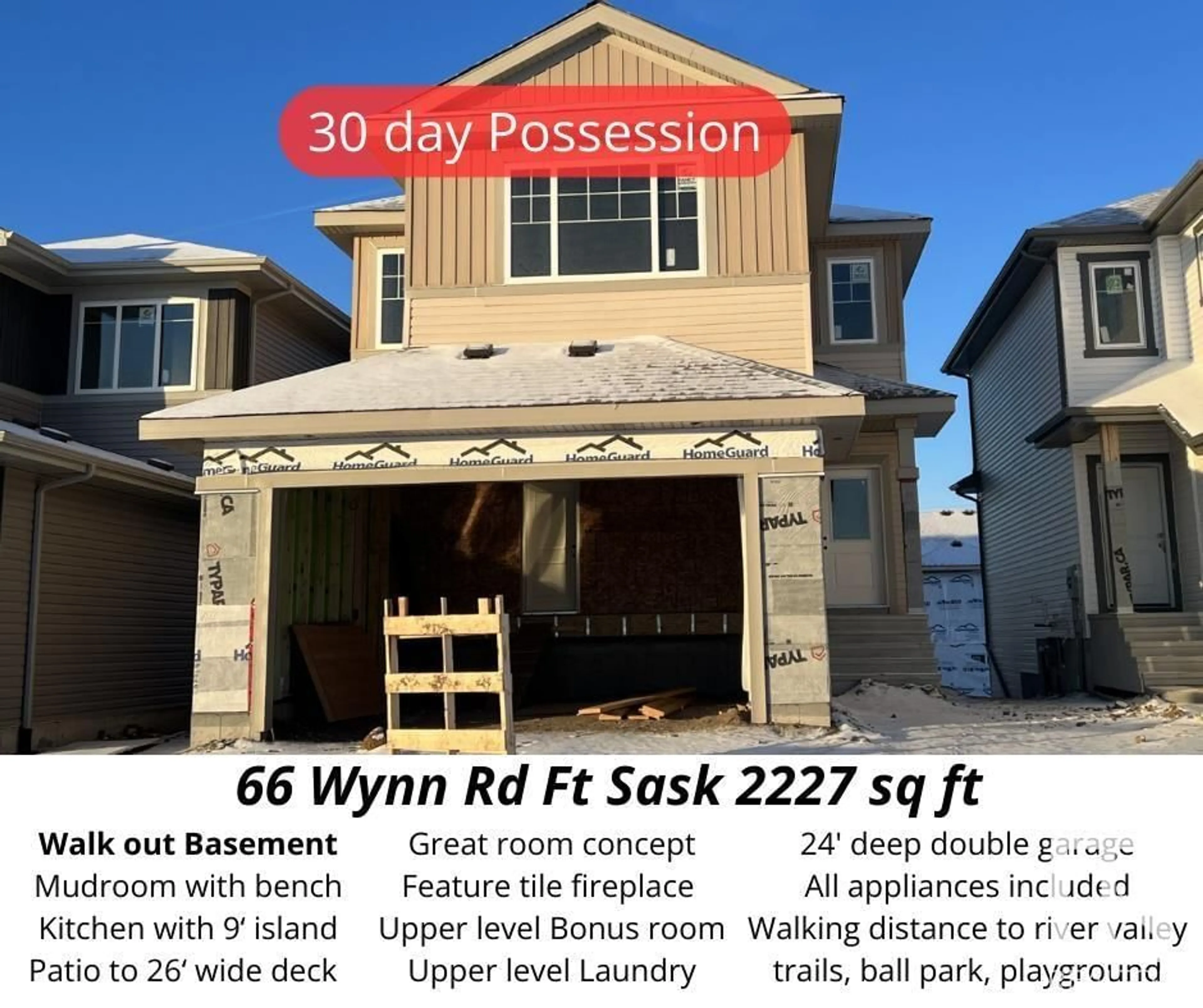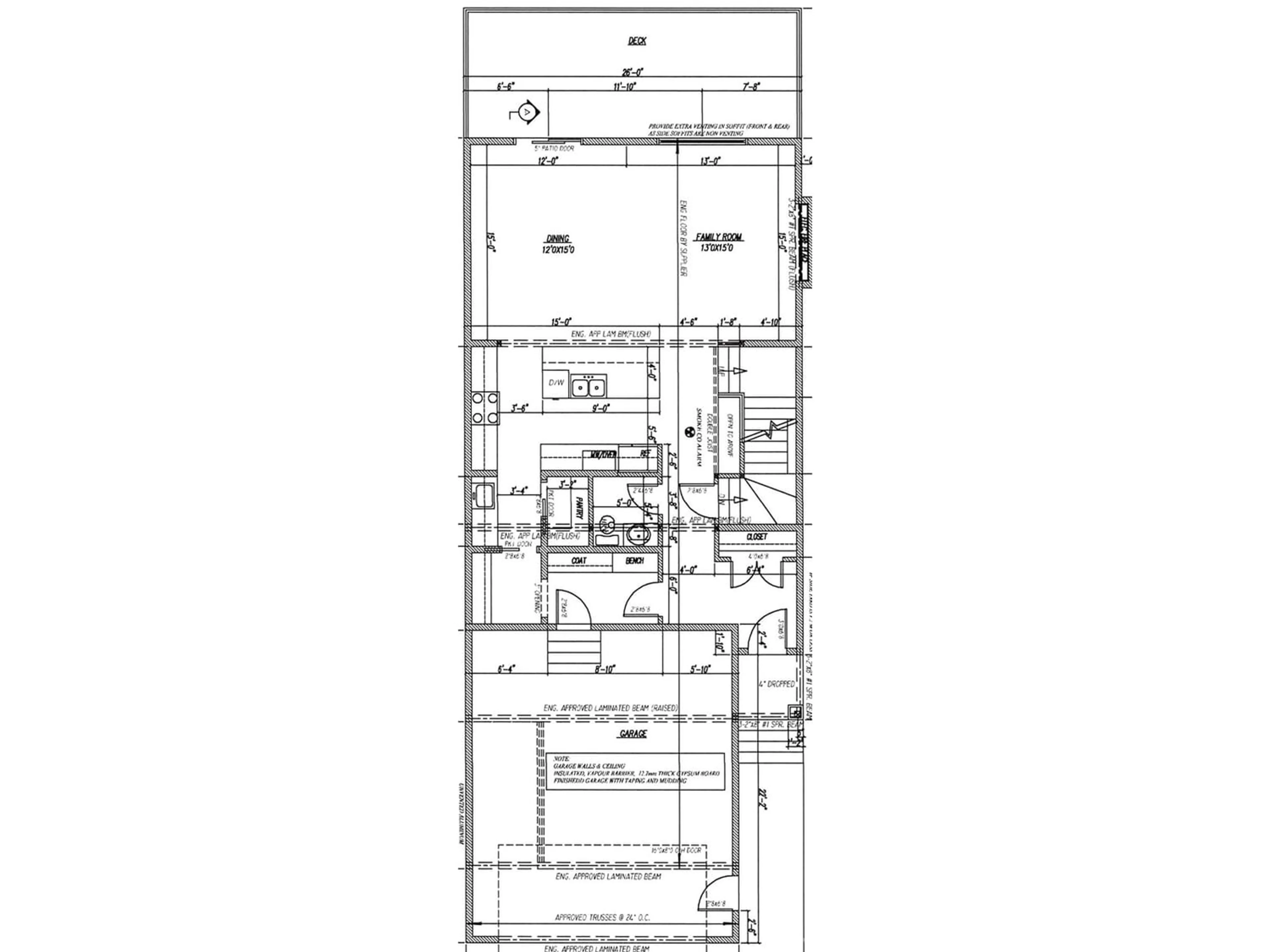66 Wynn RD, Fort Saskatchewan, Alberta T8L0W5
Contact us about this property
Highlights
Estimated ValueThis is the price Wahi expects this property to sell for.
The calculation is powered by our Instant Home Value Estimate, which uses current market and property price trends to estimate your home’s value with a 90% accuracy rate.Not available
Price/Sqft$253/sqft
Days On Market1 Year
Est. Mortgage$2,425/mth
Tax Amount ()-
Description
Beautiful brand new walk out basement two story boasting 2228 square feet. Large spacious foyer. Huge mud room with coat rack and bench. Walk through pantry with butler kitchen. 9 island adjoins full sized dinette large enough to accommodate any sized table. Massive family room with electric fireplace. Sliding patio door to 26 wide rear deck. Upper level has huge bonus room three bedrooms. Master has five piece ensuite with double shower two sinks and a jet tub. Largest walk in closet in its class. Upper level common bath has two sinks. Separate upper level laundry area. 24 deep garage. West facing sunny back yard. Walking distance to our treasured river valley trail system, ball park, play ground and dog park. Property comes w/ stainless steel appliances w/ white washer and dryer. For More information visit the Showhome at 558 Meadowview Drive (id:39198)
Property Details
Interior
Features
Upper Level Floor
Bedroom 3
3.65 m x 3.04 mBonus Room
4.87 m x 3.65 mBedroom 2
3.65 m x 3.04 mPrimary Bedroom
3.65 m x 4.63 mProperty History
 6
6




