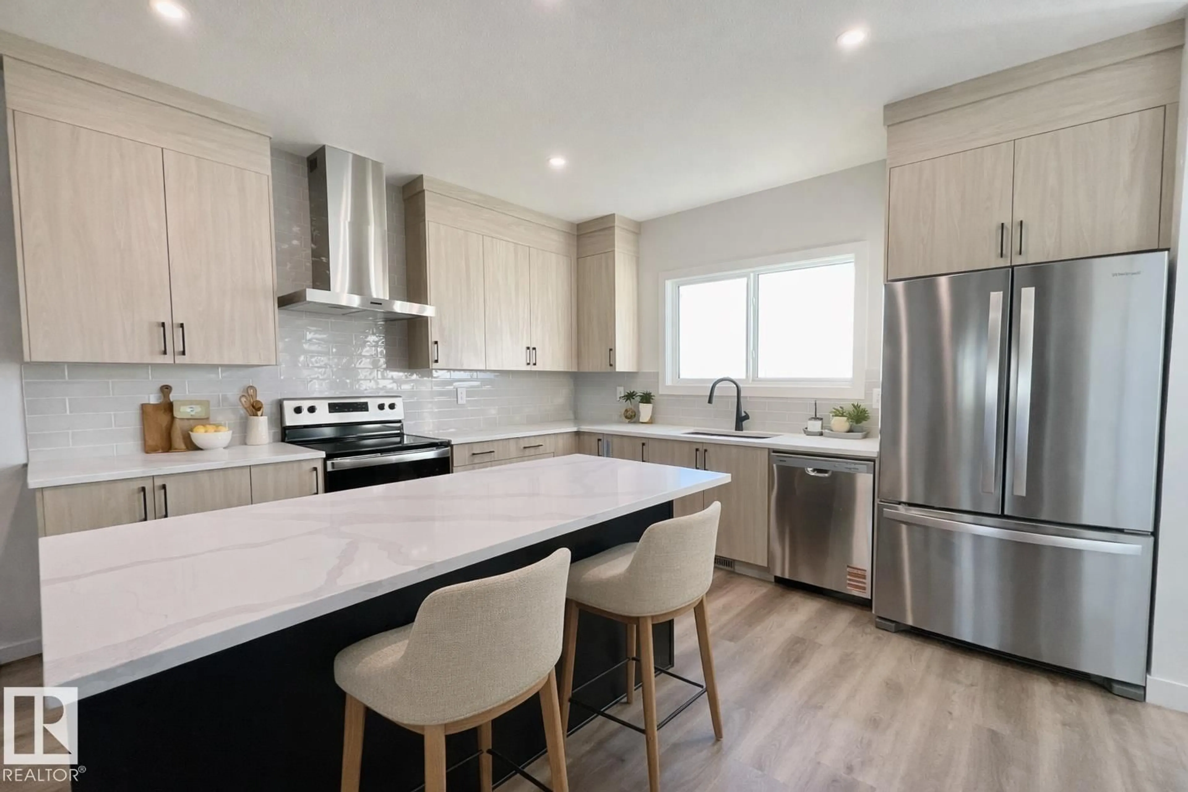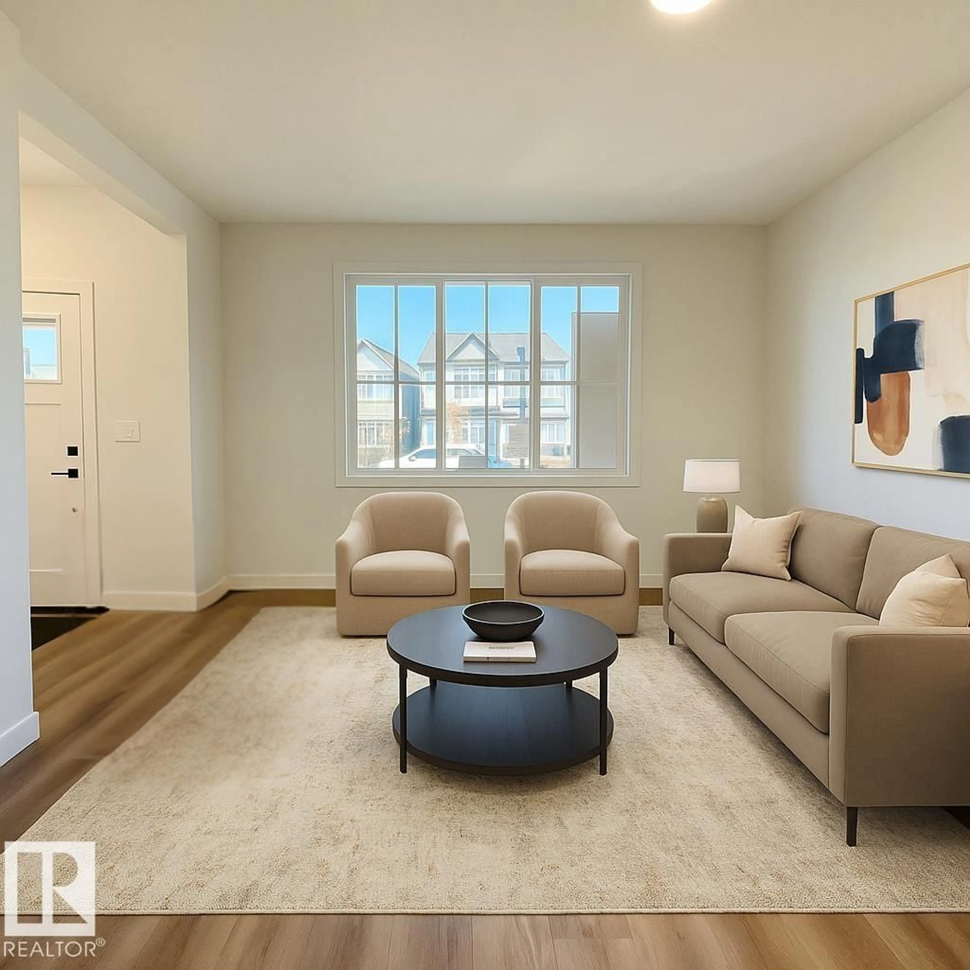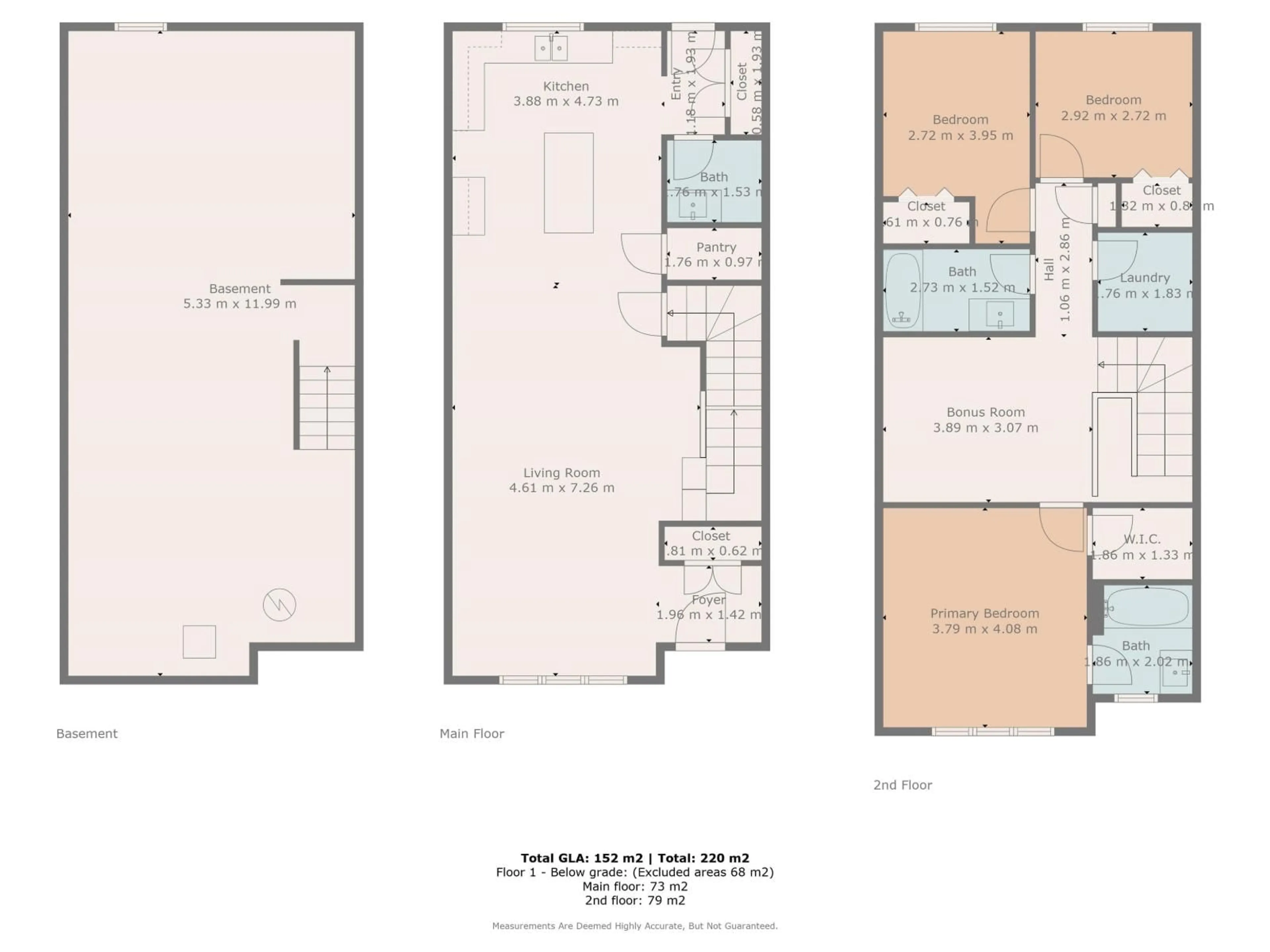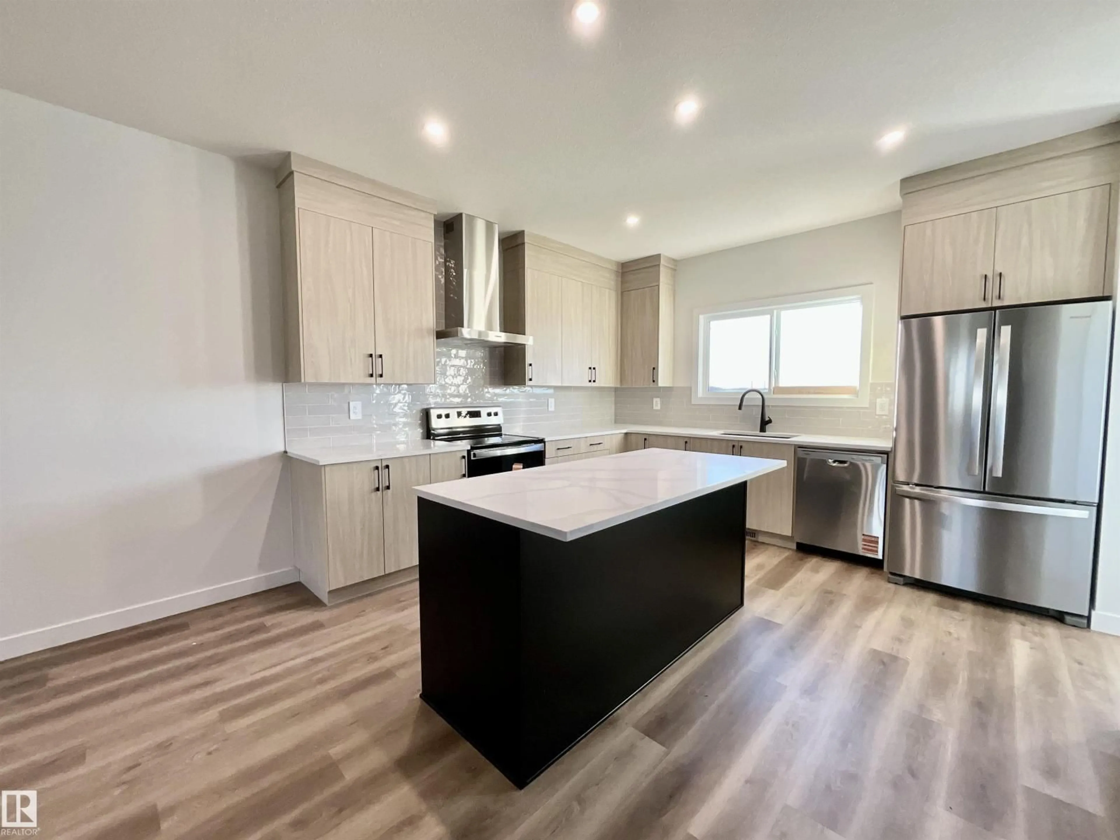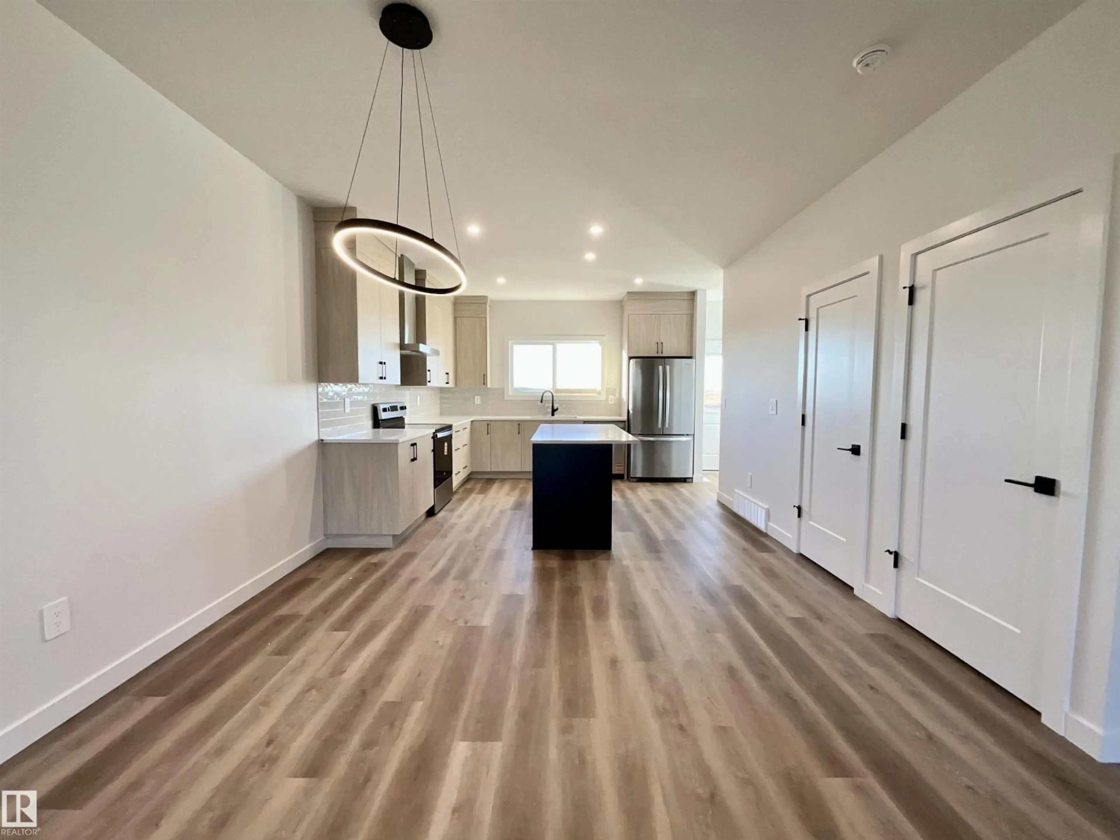63 SIENNA BV, Fort Saskatchewan, Alberta T8L0W3
Contact us about this property
Highlights
Estimated valueThis is the price Wahi expects this property to sell for.
The calculation is powered by our Instant Home Value Estimate, which uses current market and property price trends to estimate your home’s value with a 90% accuracy rate.Not available
Price/Sqft$268/sqft
Monthly cost
Open Calculator
Description
TURNK KEY & MOVE IN READY! Meet The Emerald by award winning builder Justin Gray Homes, known for quality and innovative builds, now featuring the all new Urban Craftsman colour palette with timeless finishes throughout and a south facing yard. Nestled in Sienna, a family friendly community close to schools, parks, and recreation, this 1658 sq ft home perfectly balances style, function, and value. The open concept main floor showcases LUXURY vinyl plank flooring, a BRIGHT great room, and a chef inspired kitchen with UPGRADED shaker soft close cabinetry, WALK IN pantry, and FULL APPLIANCE PACKAGE included. Upstairs, find 3 LARGE bedrooms, BONUS ROOM, LAUNDRY, and plush carpeting throughout. The SPACIOUS primary retreat showcases a stunning feature wall, WALK IN CLOSET, and private ensuite. Built with integrity, with a 32MPA foundation & Delta wrap to triple pane windows, this home is as solid as it is stunning. Complete with FULL LANDSCAPING and a poured concrete garage pad. Call this home today! (id:39198)
Property Details
Interior
Features
Main level Floor
Living room
Dining room
Kitchen
Exterior
Parking
Garage spaces -
Garage type -
Total parking spaces 2
Property History
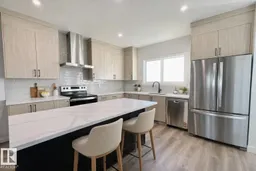 38
38
