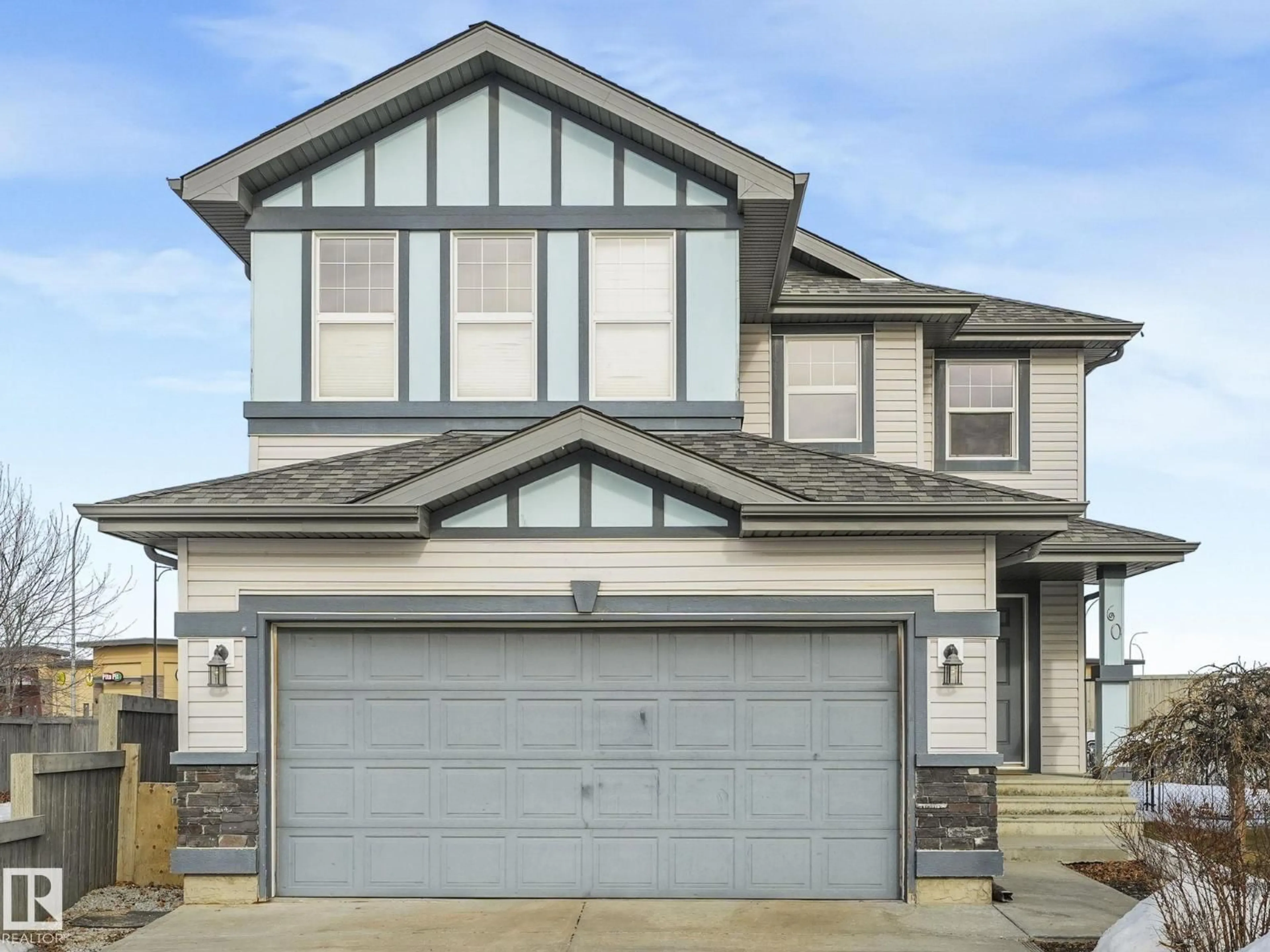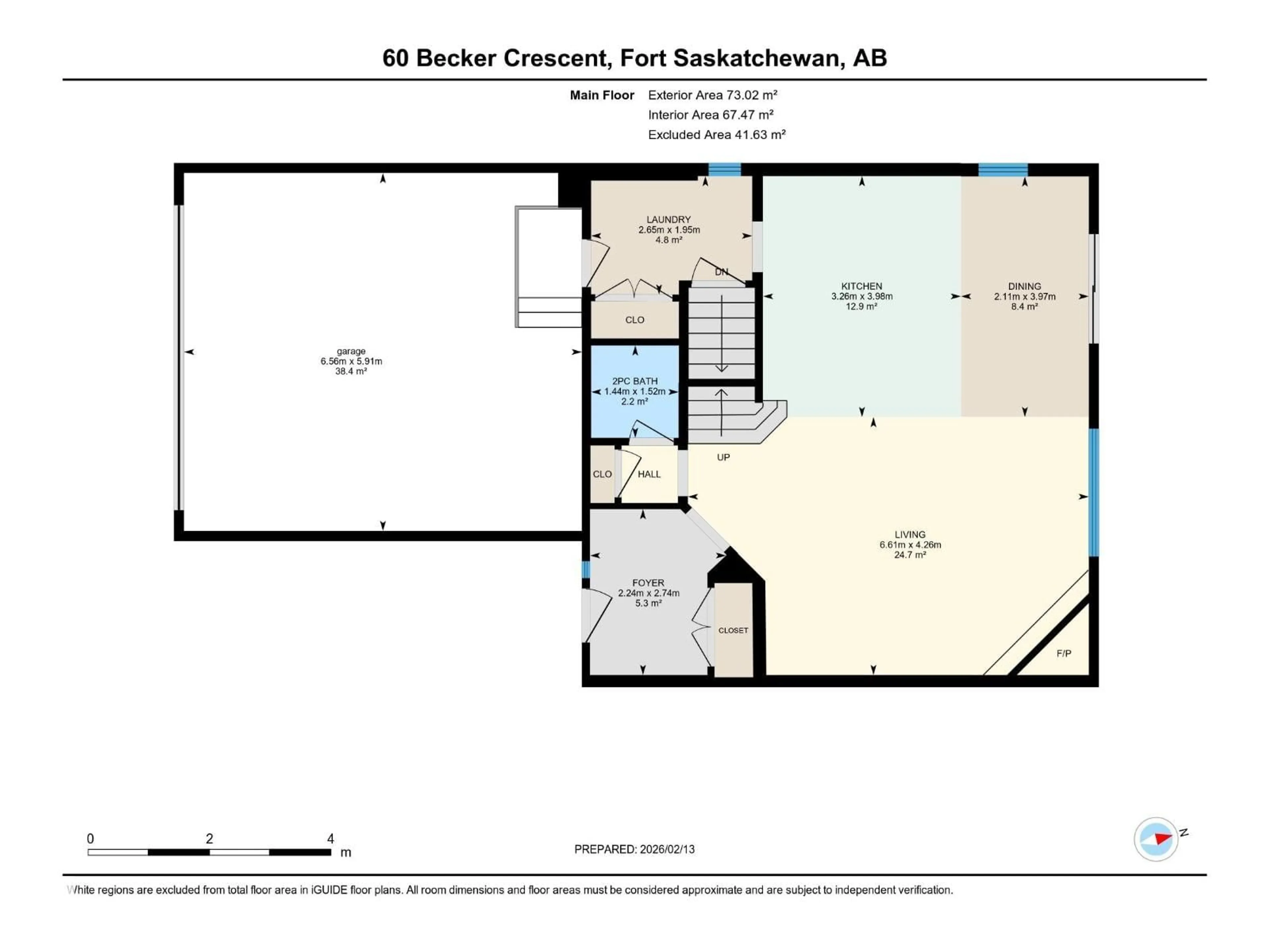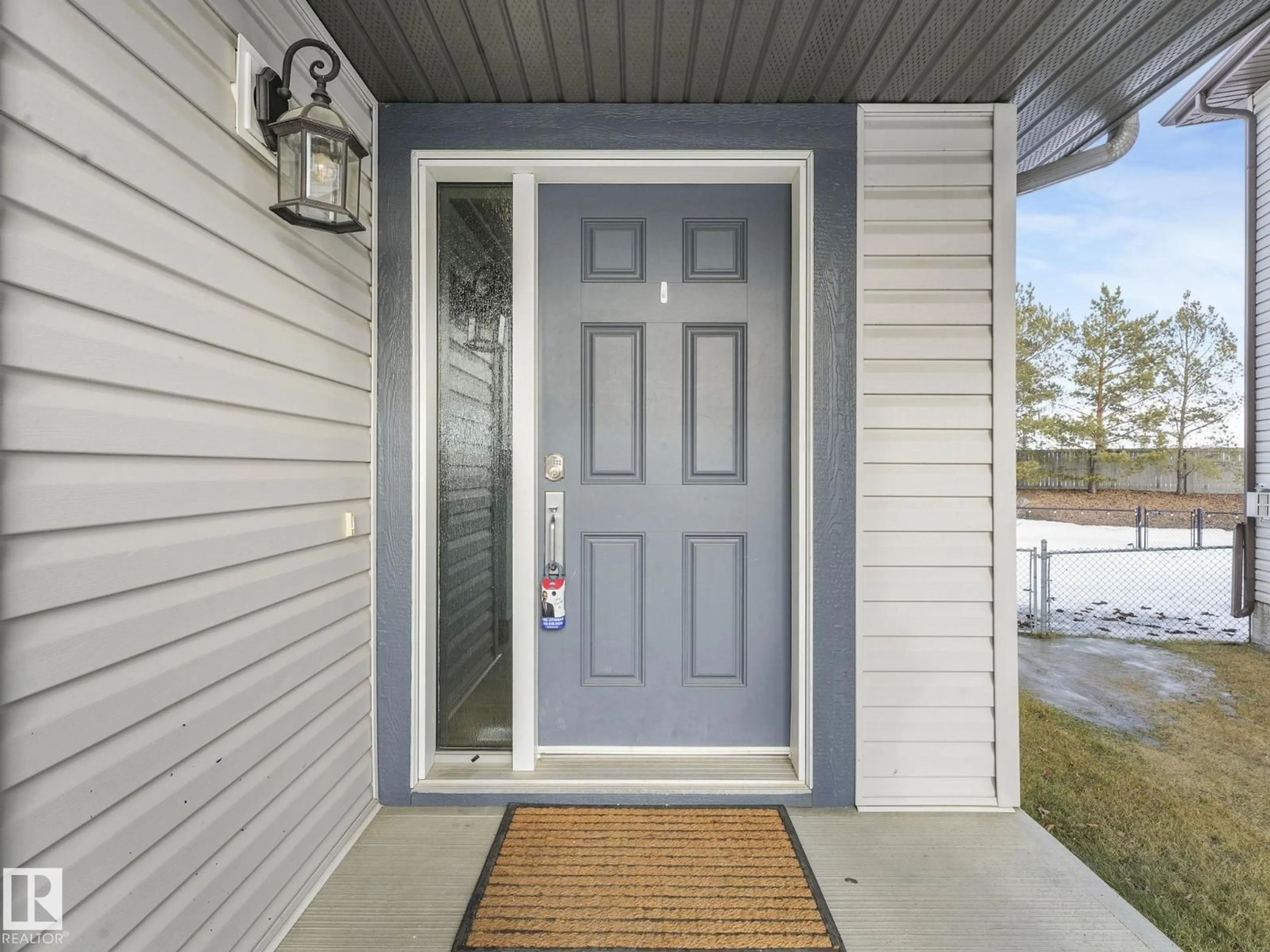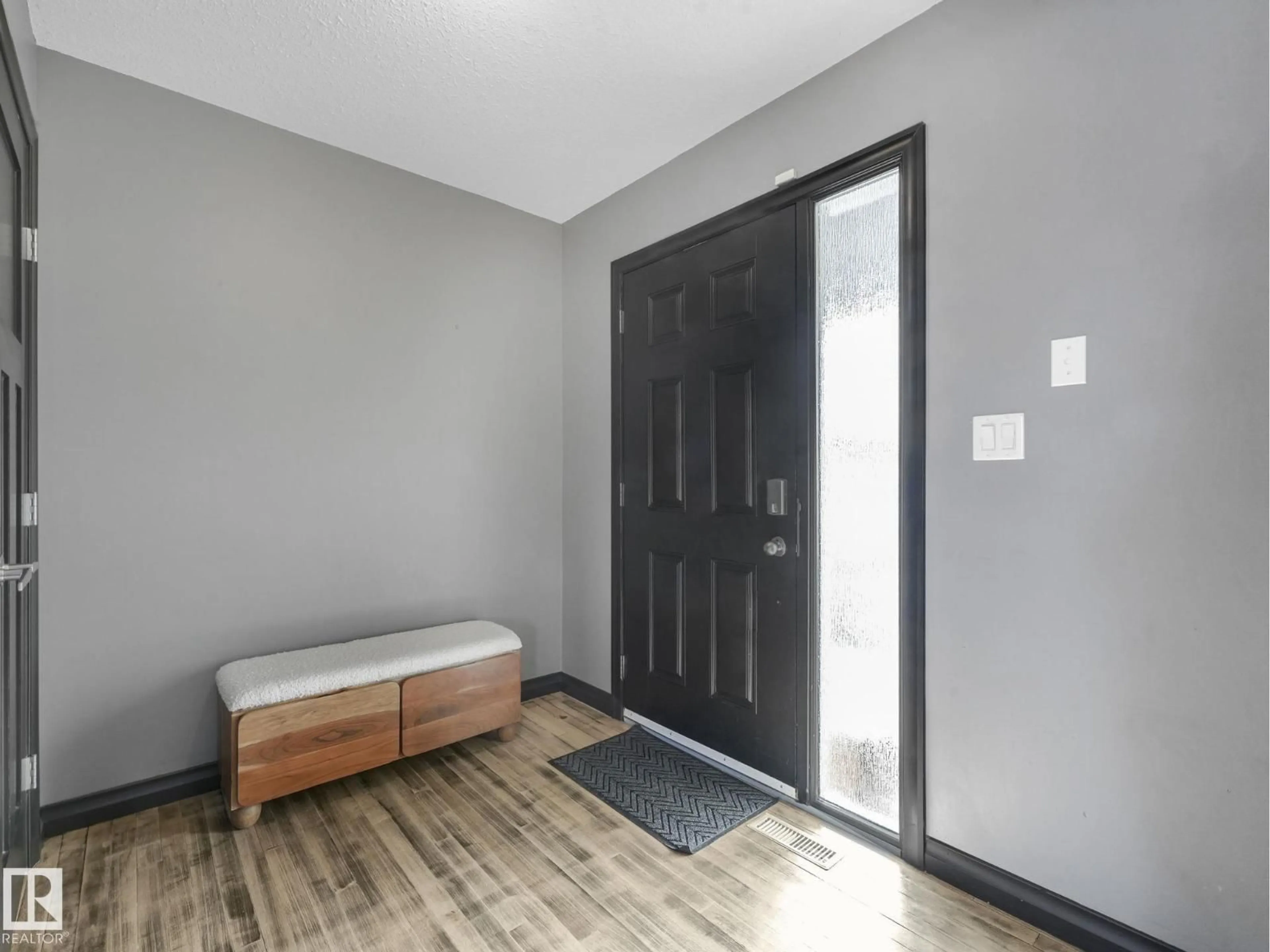60 BECKER CR, Fort Saskatchewan, Alberta T8L0C1
Contact us about this property
Highlights
Estimated valueThis is the price Wahi expects this property to sell for.
The calculation is powered by our Instant Home Value Estimate, which uses current market and property price trends to estimate your home’s value with a 90% accuracy rate.Not available
Price/Sqft$273/sqft
Monthly cost
Open Calculator
Description
PREMIUM LOCATION! Backing directly onto greenspace & scenic walking trails in Fort Saskatchewan, this stunning home with A/C in sought-after South Fort offers the lifestyle you’ve been waiting for. Imagine morning coffee on your tiered deck with uninterrupted views & no rear neighbours. The bright, open-concept main floor is designed for connection—featuring a beautiful kitchen with stainless steel appliances, stone countertops, spacious dining area, convenient main floor laundry & cozy gas fireplace for winter nights. Upstairs, unwind in the generous primary retreat with spa-inspired ensuite, plus two additional bedrooms, family bathroom, bonus room for movie nights & flex workspace. The partially finished basement offers endless possibilities for a gym, studio or rec room. Heated double garage included. Close to major shopping, South Point School and lovely parks. This is more than a home—it’s a lifestyle. (id:39198)
Property Details
Interior
Features
Main level Floor
Living room
4.26 x 6.61Dining room
3.97 x 2.11Kitchen
3.98 x 3.26Laundry room
1.95 x 2.65Exterior
Parking
Garage spaces -
Garage type -
Total parking spaces 4
Property History
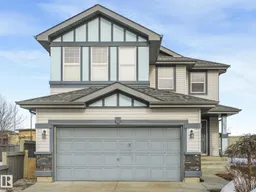 53
53
