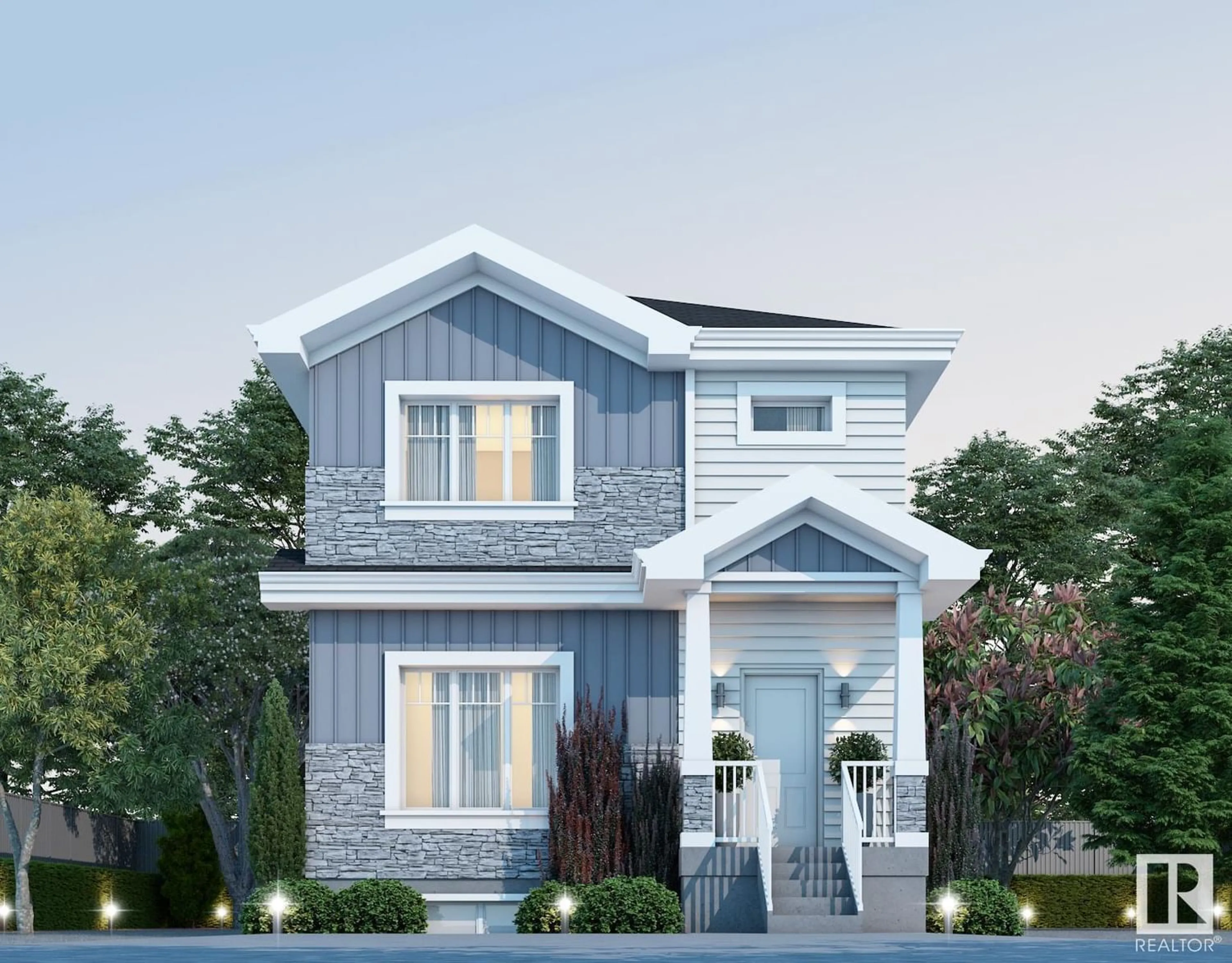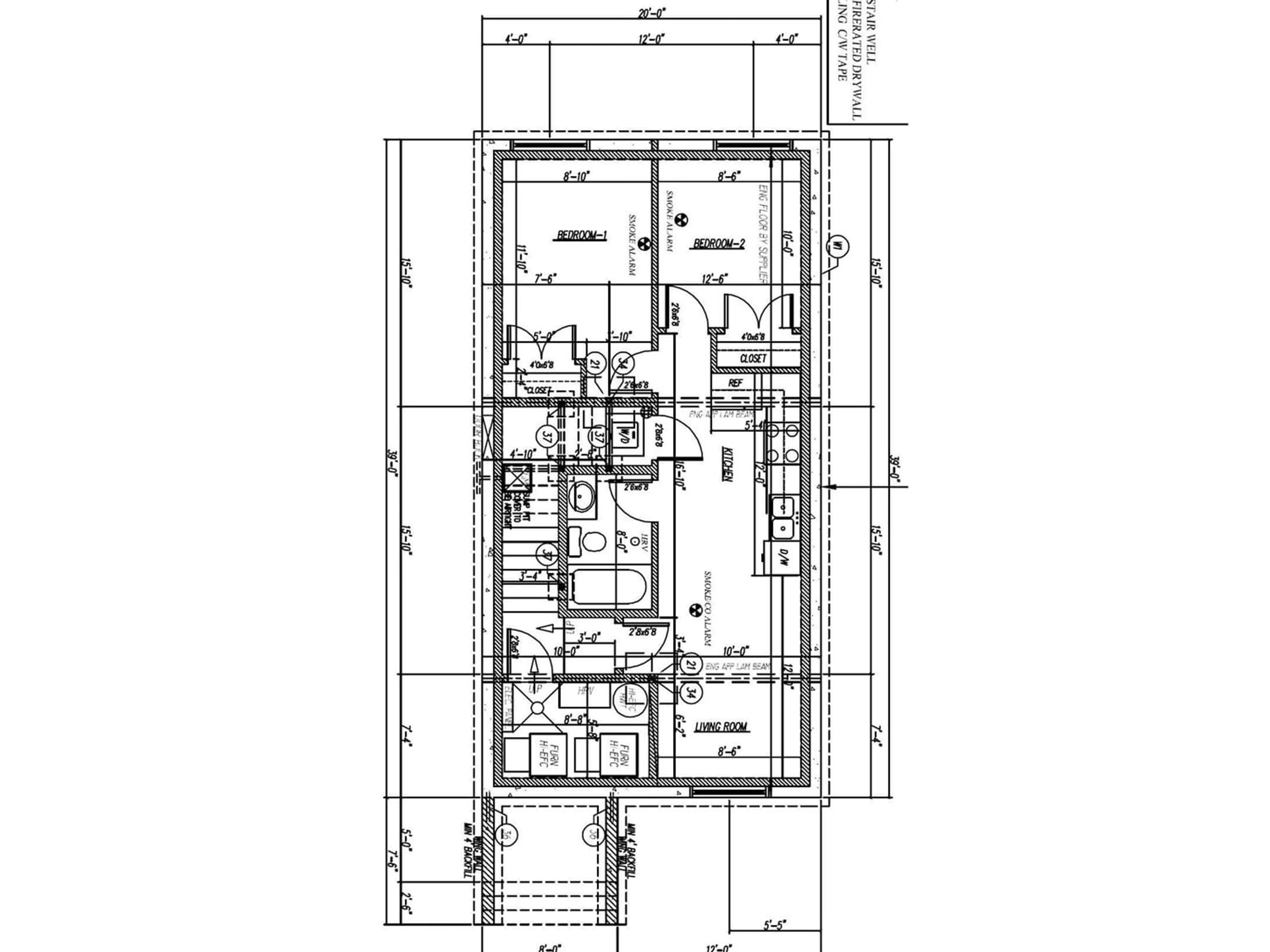54 wyatt ridge, Fort Saskatchewan, Alberta T8A8A1
Contact us about this property
Highlights
Estimated ValueThis is the price Wahi expects this property to sell for.
The calculation is powered by our Instant Home Value Estimate, which uses current market and property price trends to estimate your home’s value with a 90% accuracy rate.Not available
Price/Sqft$317/sqft
Days On Market26 days
Est. Mortgage$2,169/mth
Tax Amount ()-
Description
Pre-construction sale. Next door unit also available with option of legal basement suite. This beautiful home is 1589sq ft with an open floor layout with dinning area, kitchen, a spacious living room, a powder room on the main floor. 2nd floor bedrooms that are situated along the hallway, each offering comfortable accommodations for family members or guests. These bedrooms share a full bathroom with a bathtub/shower combination and a single vanity. The master suite also includes a walk-in closet and an en suite bathroom with a standing shower, a single vanity with a makeup counter. Overall, the home layout is designed to promote comfort, functionality, and connectivity, providing residents with a welcoming environment for living, dining, and relaxing. This unit has a legal suite as well includes: 2 bedrooms, full kitchen, laundry and separate entrance to mechanical room. Completion time 6-7 months. (id:39198)
Property Details
Interior
Features
Main level Floor
Living room
Dining room
Kitchen
Exterior
Parking
Garage spaces 4
Garage type Detached Garage
Other parking spaces 0
Total parking spaces 4
Property History
 23
23



