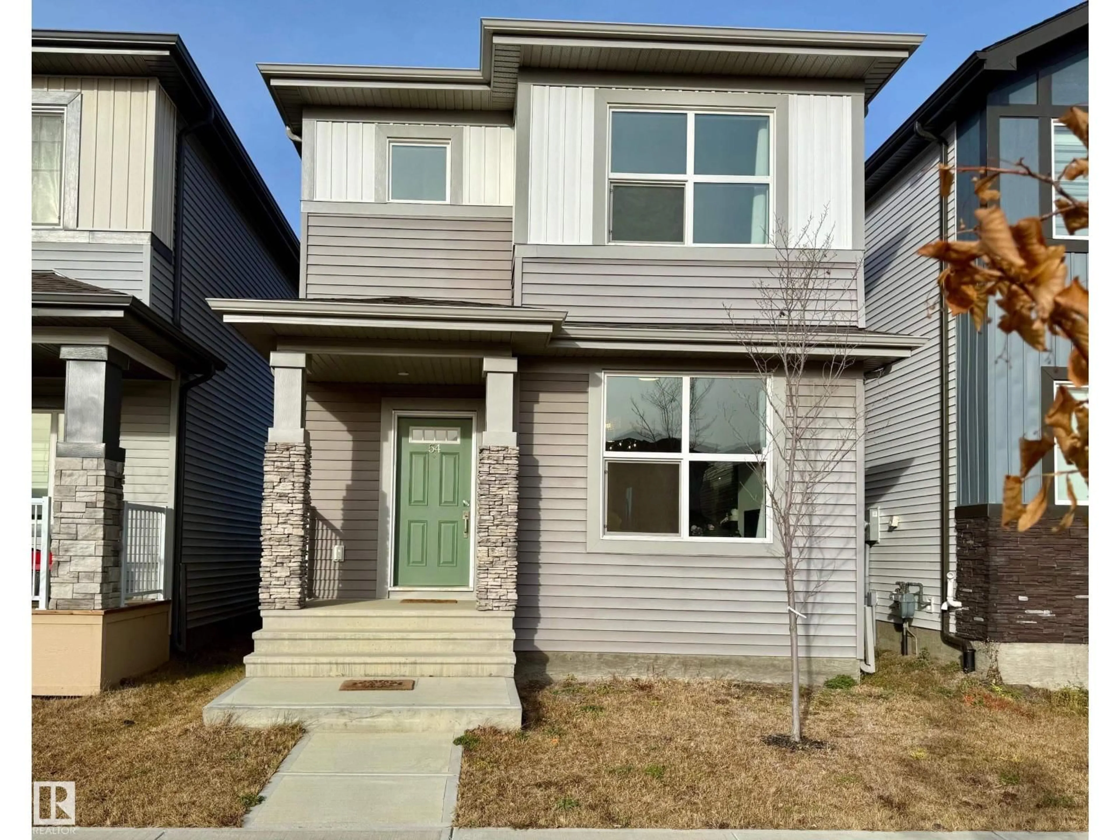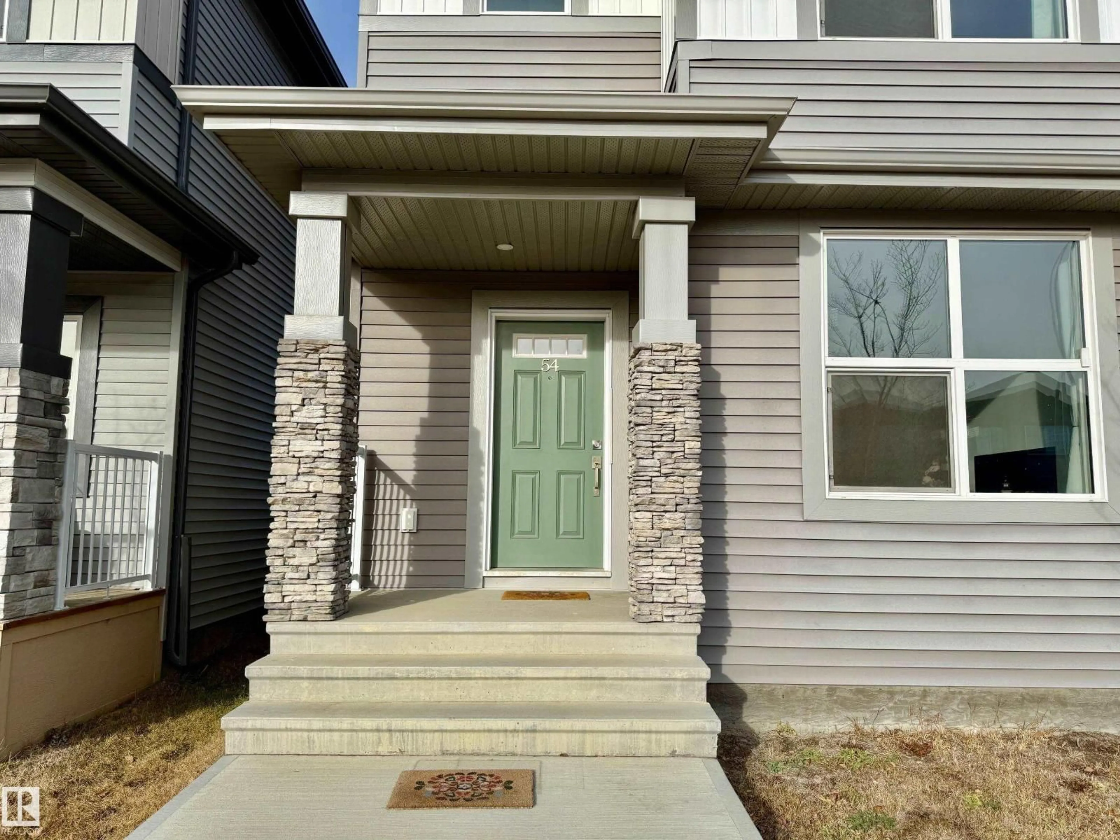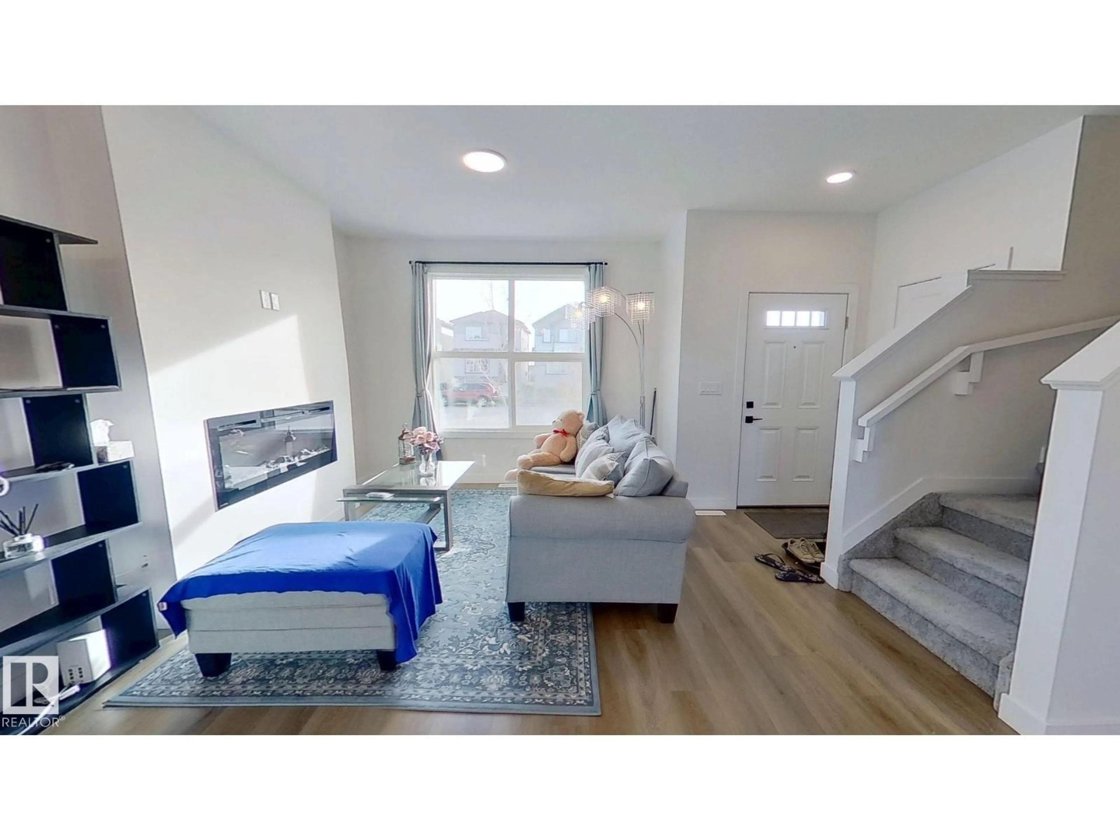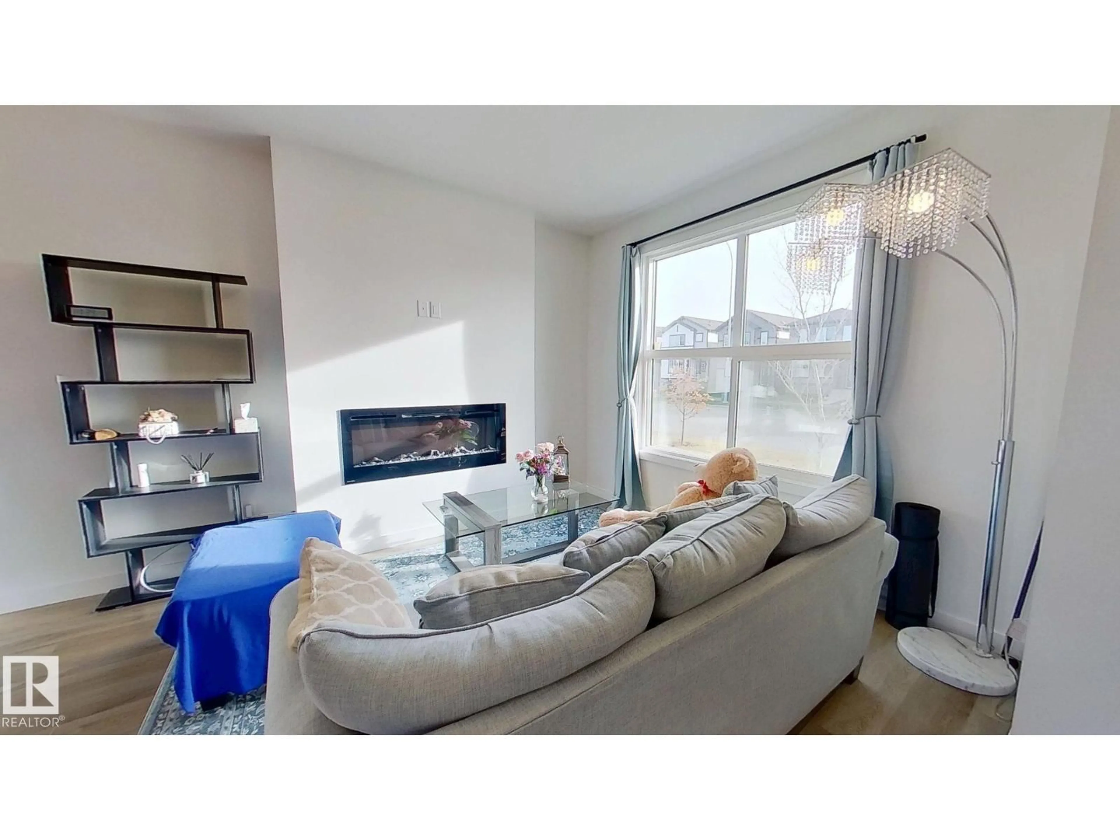54 SIENNA BV, Fort Saskatchewan, Alberta T8L0W3
Contact us about this property
Highlights
Estimated valueThis is the price Wahi expects this property to sell for.
The calculation is powered by our Instant Home Value Estimate, which uses current market and property price trends to estimate your home’s value with a 90% accuracy rate.Not available
Price/Sqft$318/sqft
Monthly cost
Open Calculator
Description
2022-built, 1,410 sq ft two-storey home by Alquinn Homes in Fort Saskatchewan. Main floor features an open-concept layout with luxury vinyl plank flooring, custom MDF shelving/cabinets, electric fireplace, large living & dining area, kitchen island with generous counter space and a 2-piece bath. Upper level offers 3 bedrooms and a 4-piece main bathroom; the master suite includes a 4-piece ensuite and walk-in closet with MDF shelving. Separate side entrance plus rear entrance. Fully-landscaped yard with partial fencing. Full, unfinished basement. Comes with all six appliances and custom window coverings. Oversized double detached garage (suitable for a full-size pickup) with opener and two remotes. Convenient access to the Heartland area without driving through town, close to all K-9 schools, approximately five minutes’ drive to the hospital, easy access to highway and major roads. (id:39198)
Property Details
Interior
Features
Upper Level Floor
Bedroom 2
Bedroom 3
Primary Bedroom
Property History
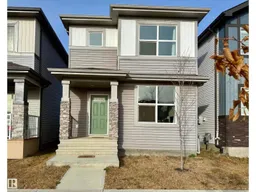 27
27
