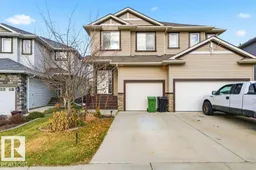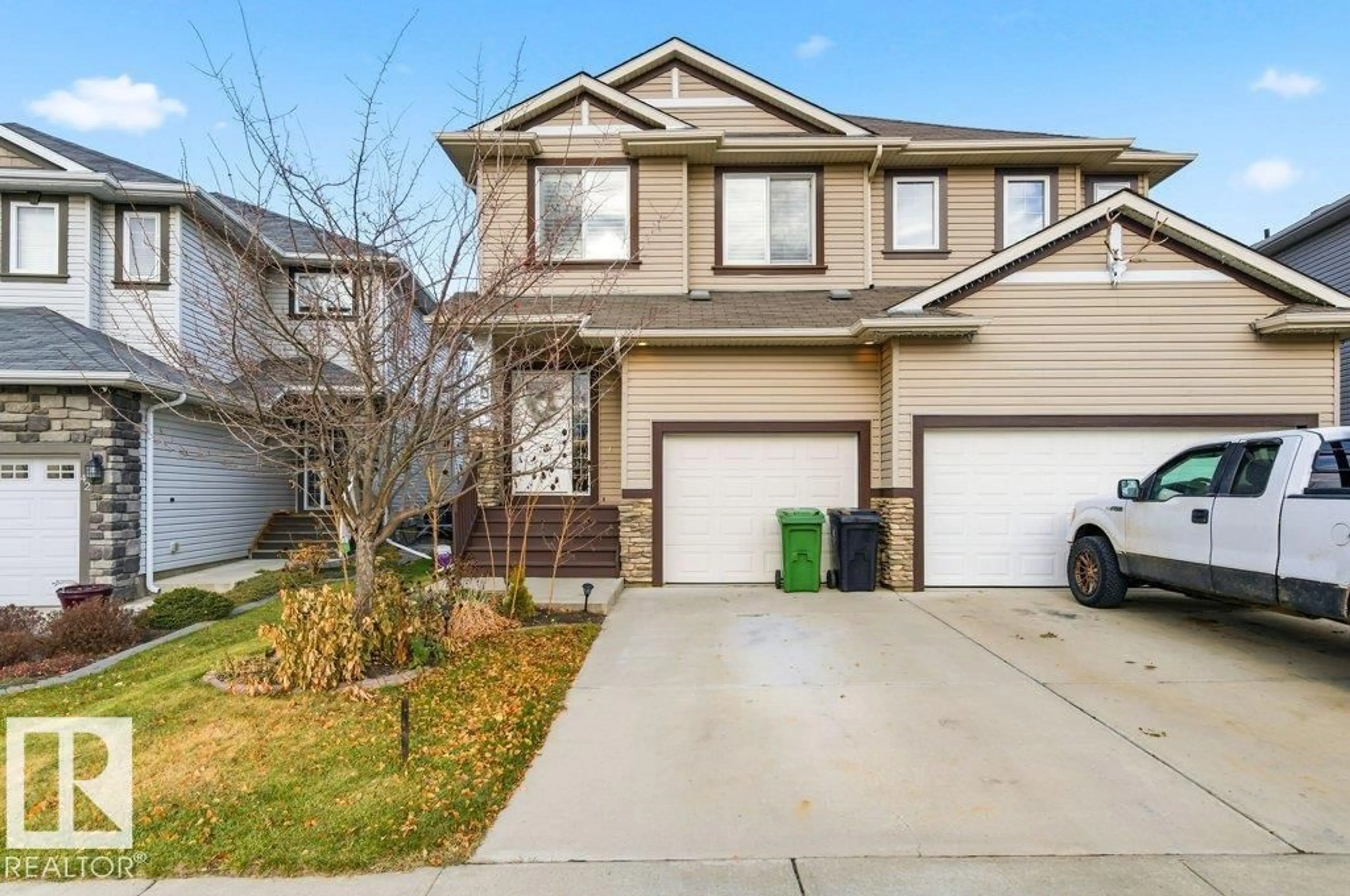44 WOODBRIDGE LI, Fort Saskatchewan, Alberta T8L0H8
Contact us about this property
Highlights
Estimated valueThis is the price Wahi expects this property to sell for.
The calculation is powered by our Instant Home Value Estimate, which uses current market and property price trends to estimate your home’s value with a 90% accuracy rate.Not available
Price/Sqft$281/sqft
Monthly cost
Open Calculator
Description
This 1470 Sq Ft half duplex is fully finished from top to bottom and move in ready. The home features 3 bedrooms, 3.5 bathrooms, a fully finished basement, single attached garage and a fenced and landscaped yard. The main floor features an open concept layout with hardwood flooring throughout. The kitchen has been upgraded with granite countertops, stainless steel appliances, a spacious corner pantry and a convenient 2 tiered island. The kitchen opens into the living room that has a cozy gas fireplace and a great space for entertaining. Upstairs you will find 3 bedrooms, a 4pc bathroom, laundry room and a bonus room that is great for your home entertainment system. The primary bedroom features a walk in closet and a 4pc en-suite bathroom. The basement is fully finished with a 3 pc bathroom, a rumpus room and an office/storage room. Head out to the fully landscaped yard with a large deck complete with a natural gas BBQ, stunning garden beds and space for the children to play. Did I mention that there is AC (id:39198)
Property Details
Interior
Features
Upper Level Floor
Bedroom 3
2.73 x 4.59Bedroom 2
3.19 x 4.9Bonus Room
3.79 x 3.7Primary Bedroom
3.8 x 4.62Exterior
Parking
Garage spaces -
Garage type -
Total parking spaces 2
Property History
 63
63






