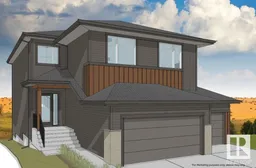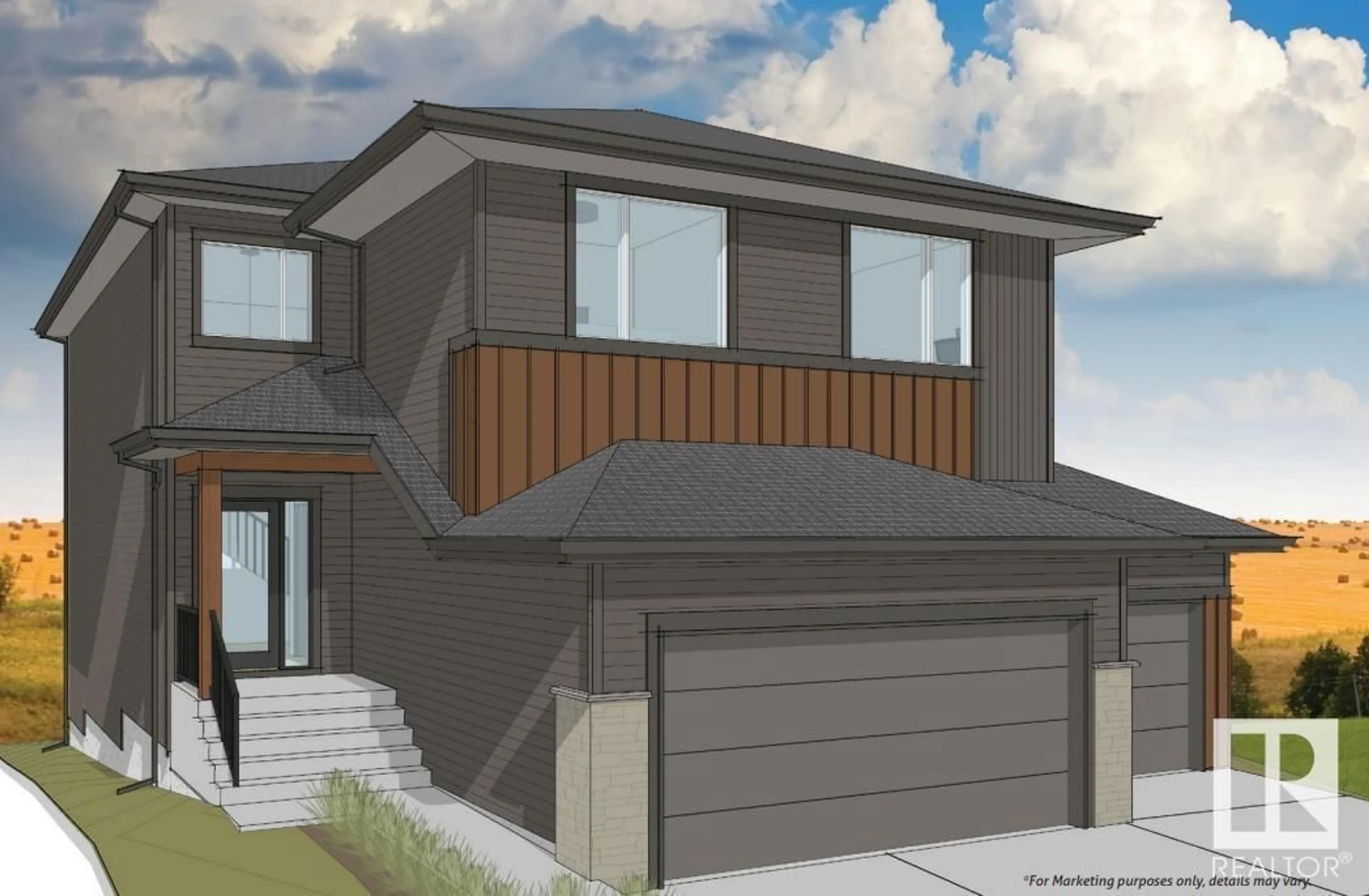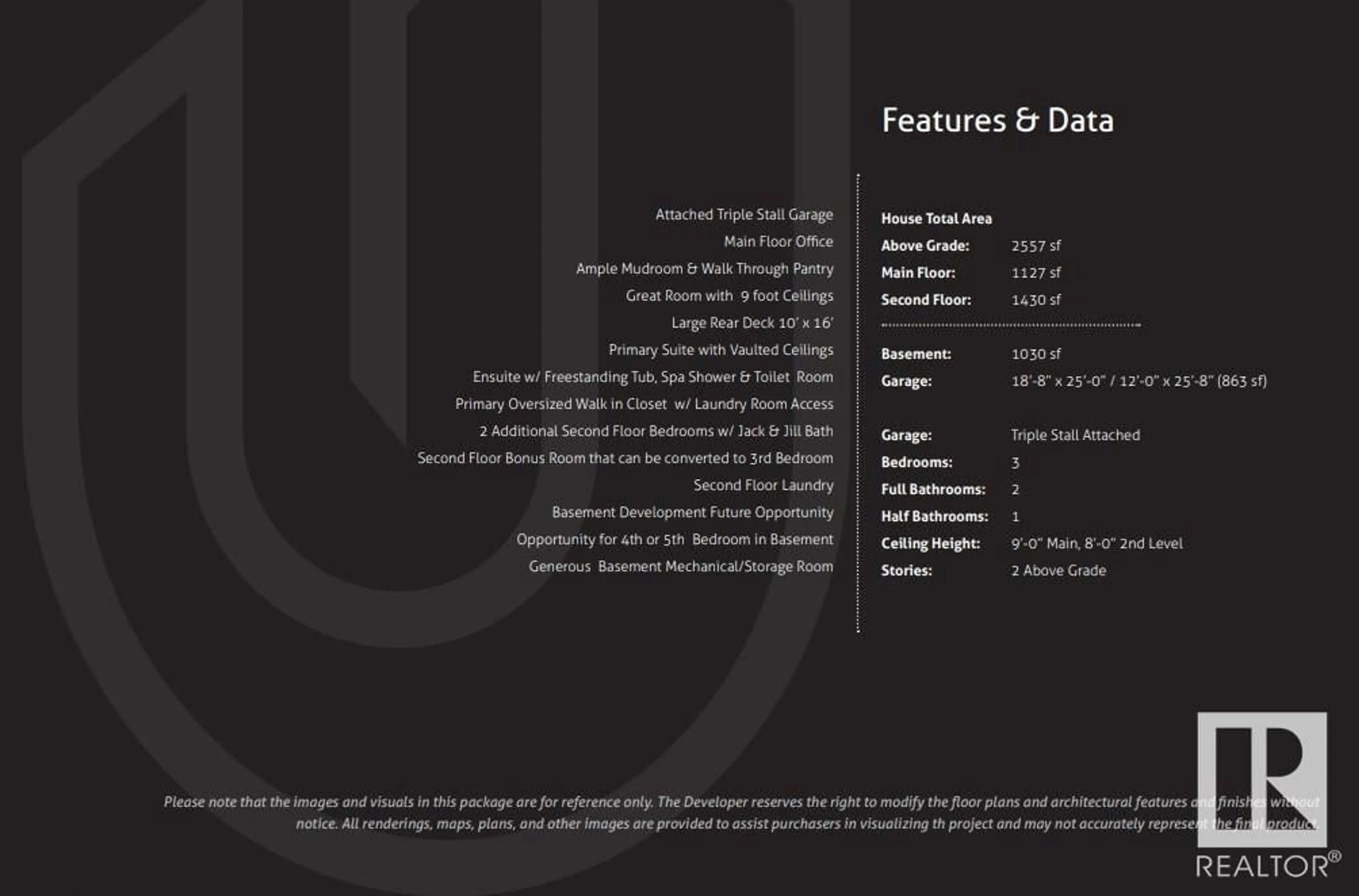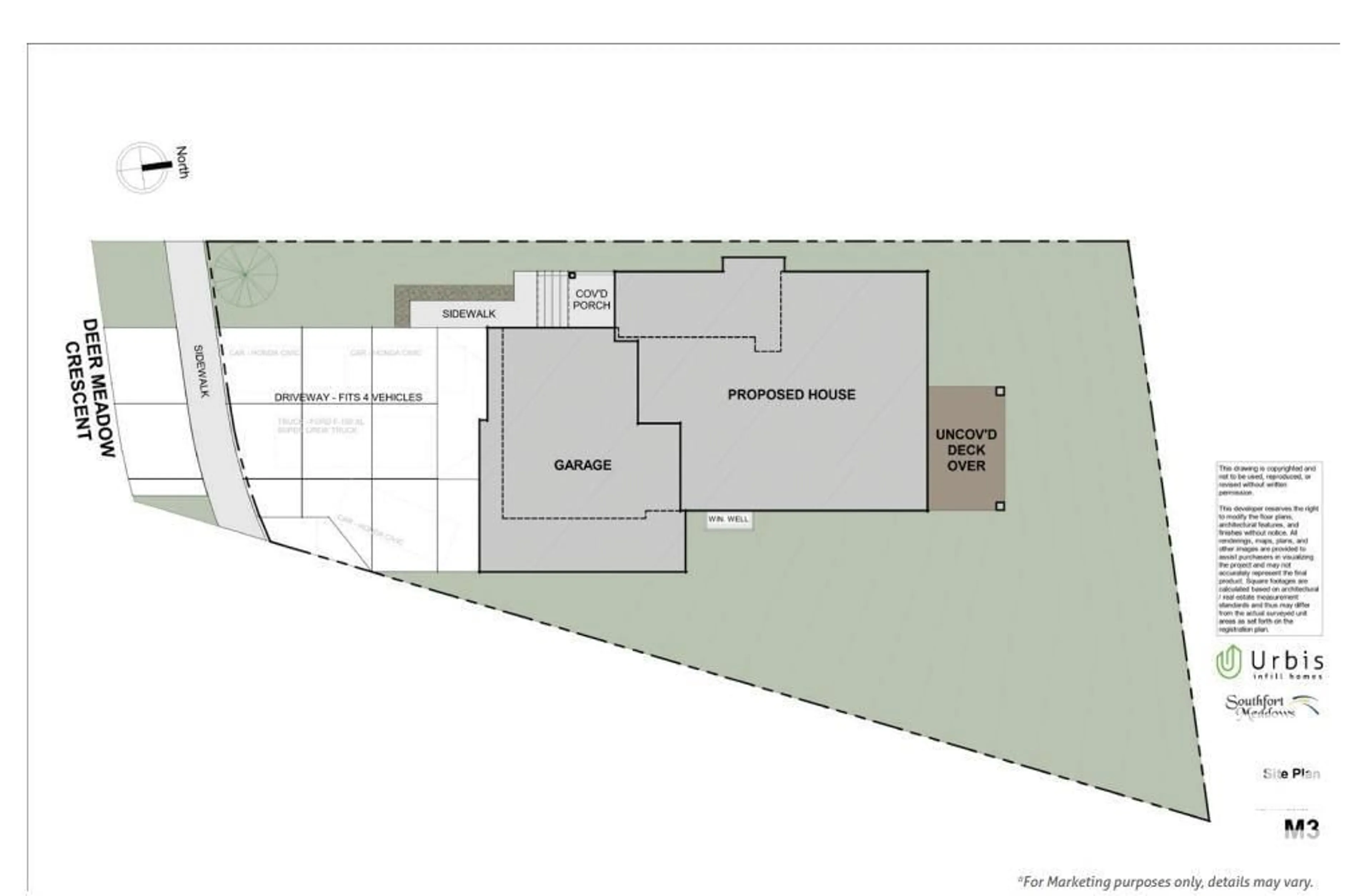36 Deer Meadows CR, Fort Saskatchewan, Alberta T8L0Y4
Contact us about this property
Highlights
Estimated ValueThis is the price Wahi expects this property to sell for.
The calculation is powered by our Instant Home Value Estimate, which uses current market and property price trends to estimate your home’s value with a 90% accuracy rate.Not available
Price/Sqft$292/sqft
Days On Market29 days
Est. Mortgage$3,221/mth
Tax Amount ()-
Description
Location is not the only important thing when buying your BRAND NEW HOME. Even more important is who built it! URBIS, a multiple AWARD winning, high end builder is now in South Fort. Pleased to present this amazing 2557 Sqft 3 bedroom beauty with upper BONUS room and main floor DEN! This PRAIRIE HOUSE themed plan features amazing ISLAND kitchen that anchors the dining area with patio doors out to the elevated deck. You will be greeted by the clearstory entry as you come into this home. Or walkthrough to the kitchen from the TRIPLE garage via the mudroom/pantry space. Cozy up to the main floor fireplace while entertaining in this fantastic open plan. Upstairs you will find the VAULTED primary bedroom with 5 piece ensuite and huge w/i closet. 2 more bedrooms with w/i closets, a bonus room, 5 piece privacy main bath and large laundry room round out the upper floor. The bright sunshine basements awaits your vision. This home backs onto a large open green space with walking paths... AMAZING! Rendered picture. (id:39198)
Property Details
Interior
Features
Main level Floor
Living room
Dining room
Kitchen
Den
Property History
 11
11




