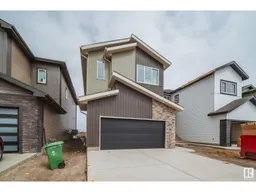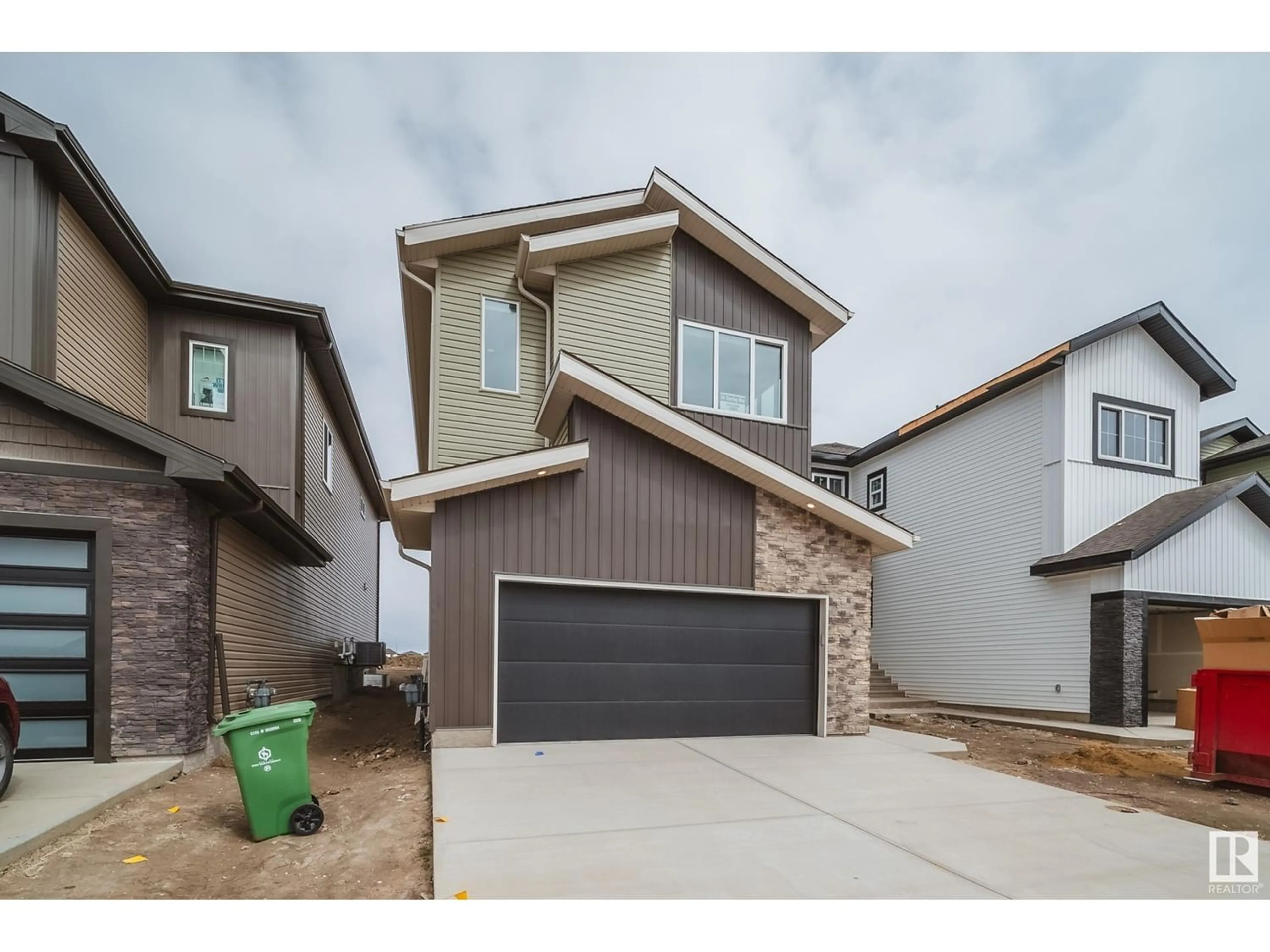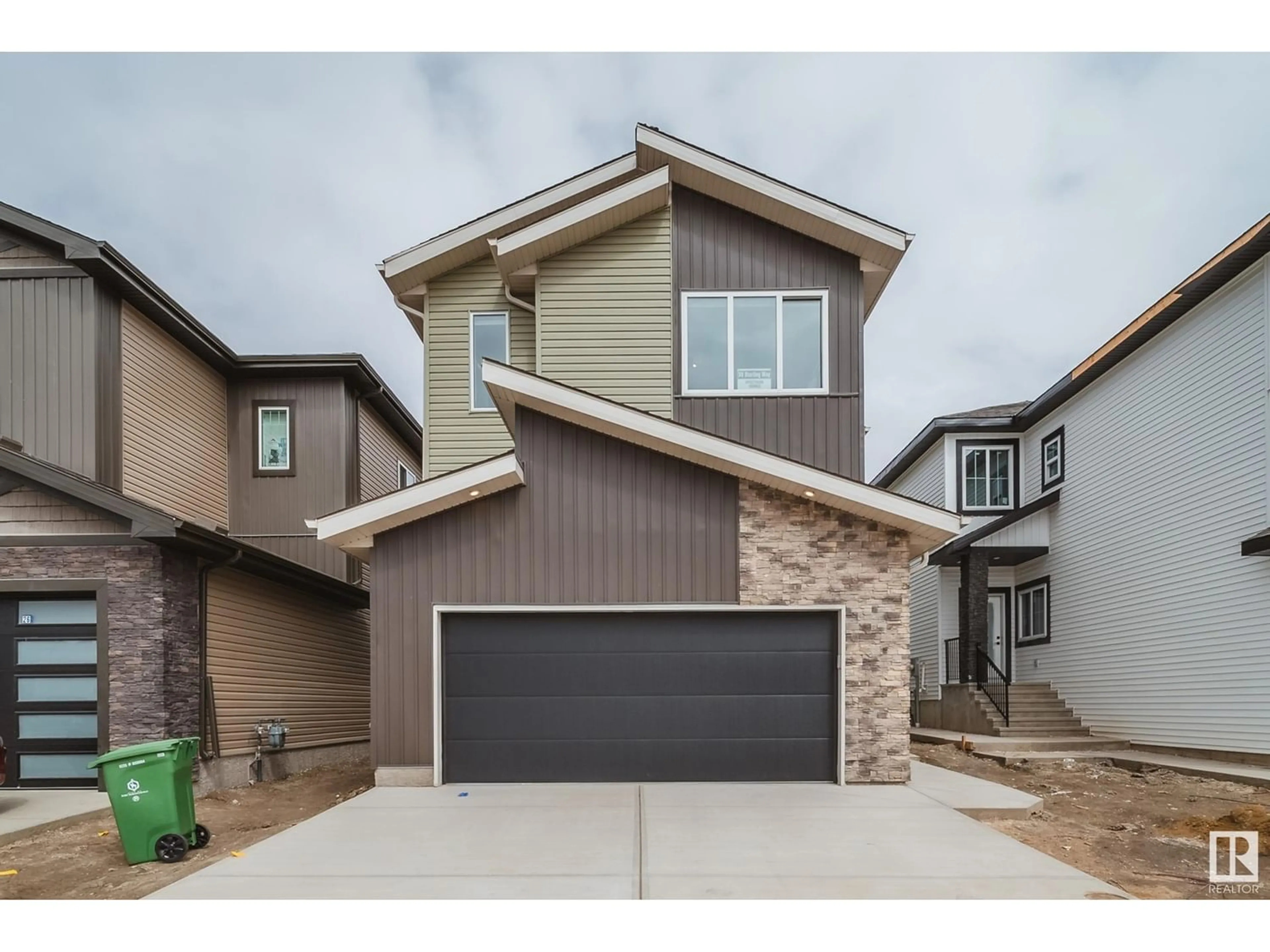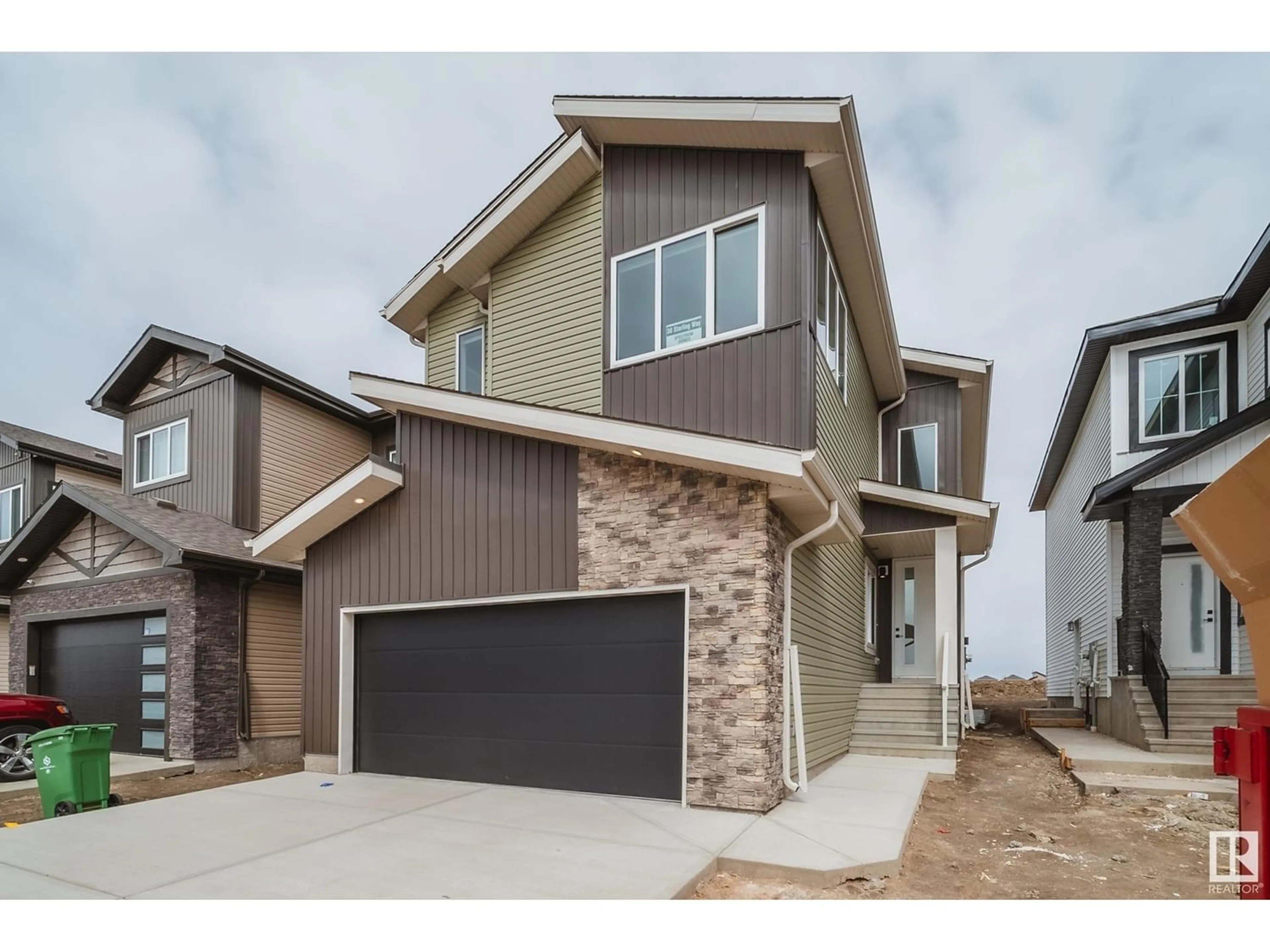30 STARLING WY, Fort Saskatchewan, Alberta T8L1Y1
Contact us about this property
Highlights
Estimated ValueThis is the price Wahi expects this property to sell for.
The calculation is powered by our Instant Home Value Estimate, which uses current market and property price trends to estimate your home’s value with a 90% accuracy rate.Not available
Price/Sqft$265/sqft
Days On Market12 days
Est. Mortgage$2,701/mth
Tax Amount ()-
Description
Spectrum Homes proudly presents this UPGRADED 2 storey home located in the sought after new community of South Fort! This 2,370 sqft home has spared no expense offering an open concept layout, Den/Office with 2 piece bath on main. Mudroom w/ bench & storage, walk through pantry w/ butlers pantry on one side. Chef inspired kitchen boasting 2 tone cabinetry 36 gas stove, built in oven & microwave, integrated garbage bins , under cabinet lighting, Quartz countertops, 2 spice racks & large DOUBLE waterfall island w/bar seating! Good sized dining rm leading to rear deck, spacious living rm w/ WOOD BEAMS & FIREPLACE! Upstairs offers 3 big bdrm's, 2 full washrooms, BONUS rm & laundry rm w/ cabinets & sink! 2nd & 3rd bedroom w/ WIC's! GORGEOUS primary suite complete w/ feature wall, 5 pc ensuite bath, deep soaker tub & HUGE WIC! This property also features a SEPARATE ENTRANCE for potential Basement suite! Upgrades include Triple pane windows, cabinetry, lighting & Plumbing! Huge Triple Tandem GARAGE!!! (id:39198)
Property Details
Interior
Features
Main level Floor
Living room
15' x 12'Dining room
10' x 13'Kitchen
15.8' x 13'Family room
Exterior
Parking
Garage spaces 3
Garage type -
Other parking spaces 0
Total parking spaces 3
Property History
 51
51




