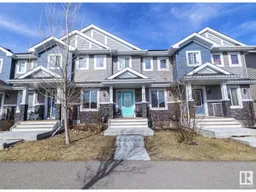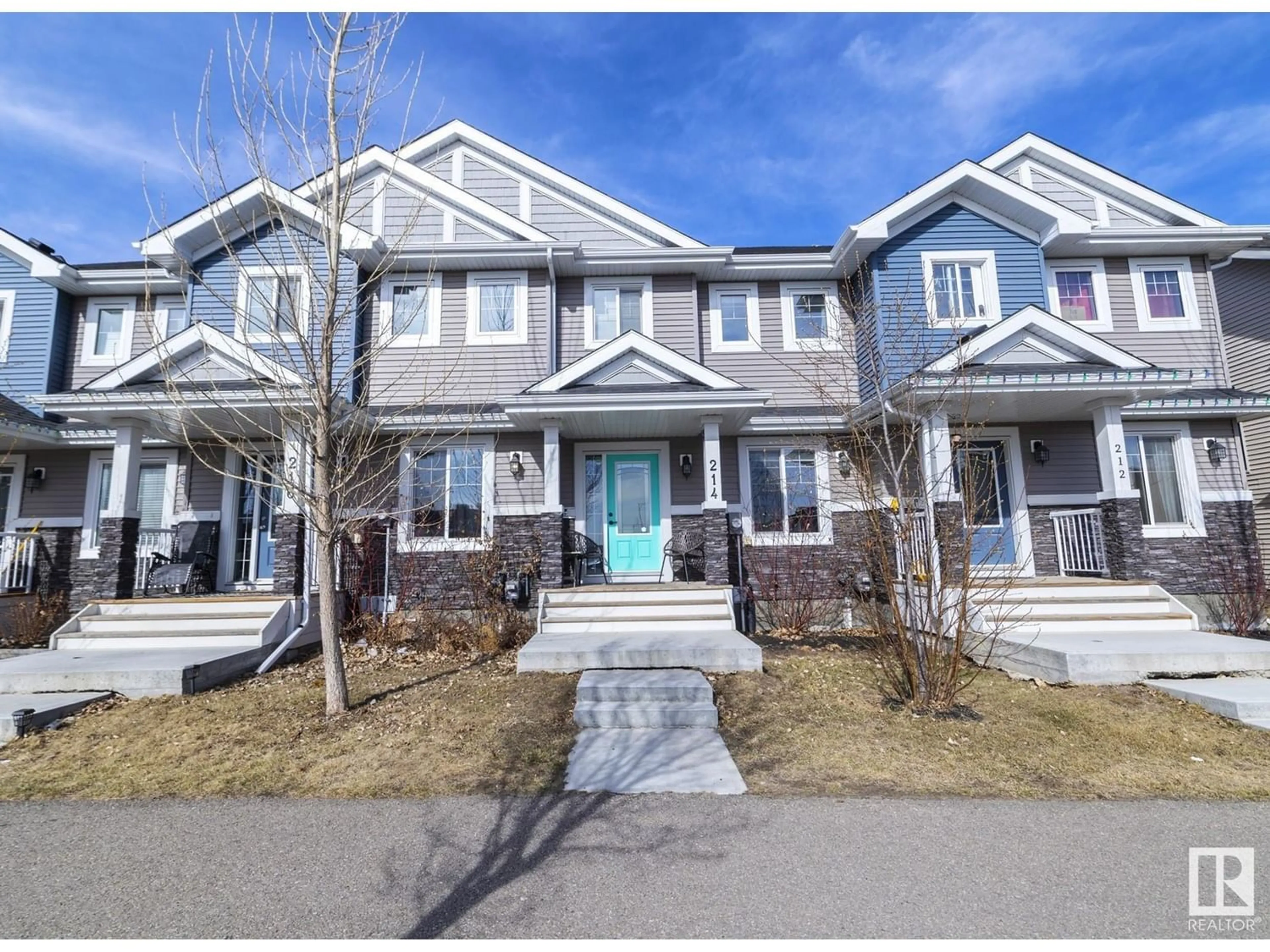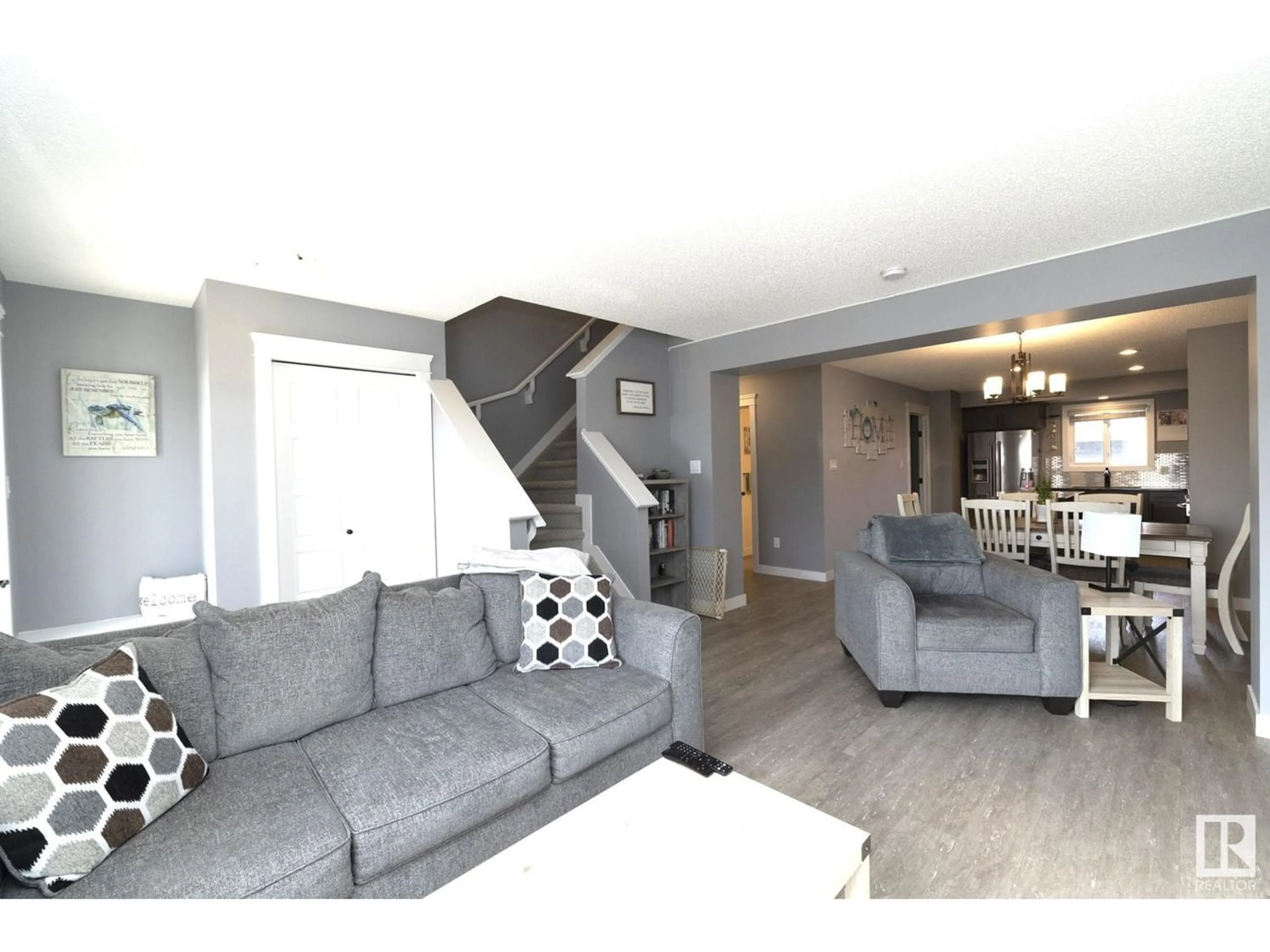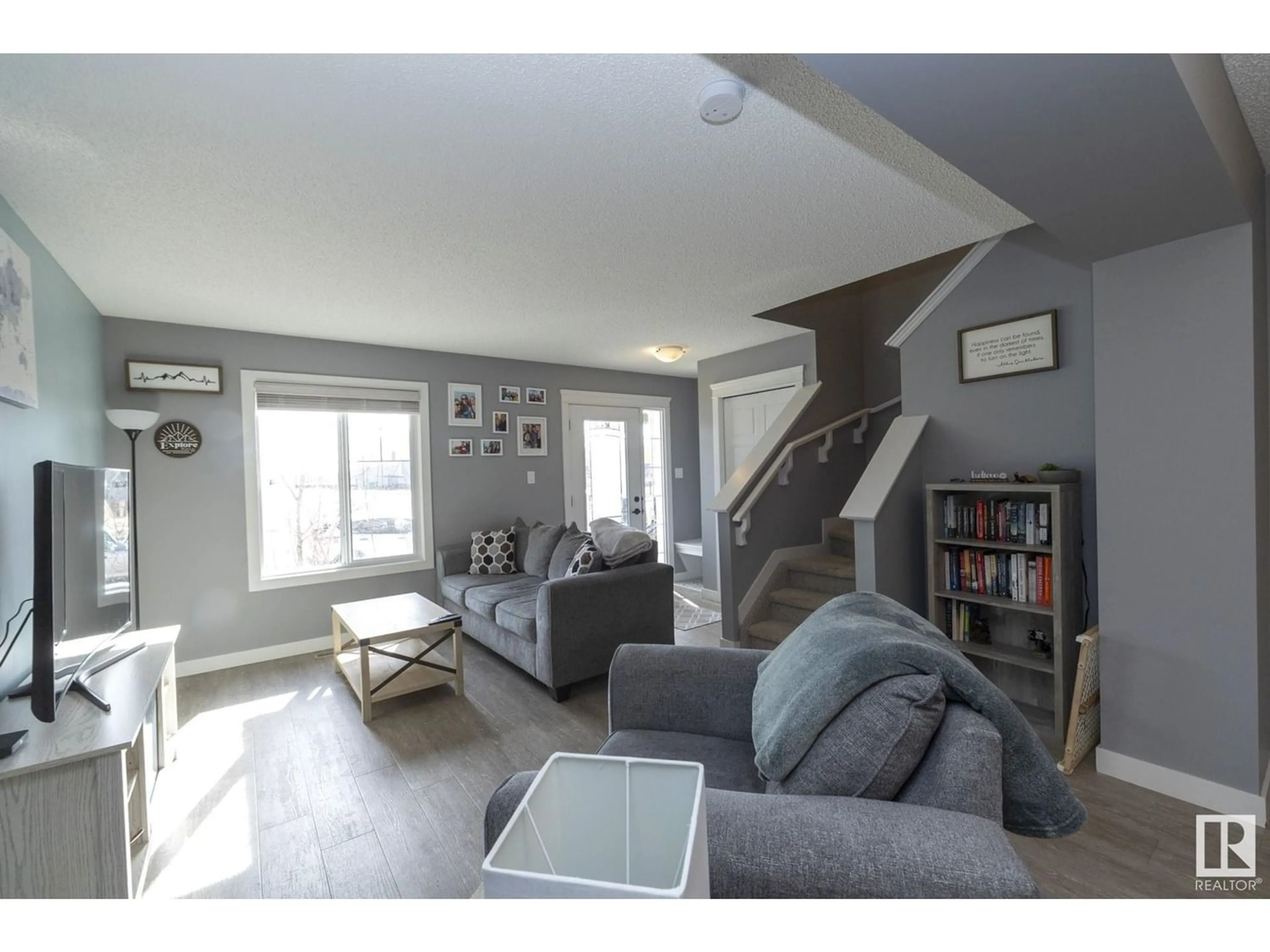214 ALLARD WY, Fort Saskatchewan, Alberta T8L0T9
Contact us about this property
Highlights
Estimated ValueThis is the price Wahi expects this property to sell for.
The calculation is powered by our Instant Home Value Estimate, which uses current market and property price trends to estimate your home’s value with a 90% accuracy rate.Not available
Price/Sqft$253/sqft
Days On Market26 days
Est. Mortgage$1,460/mth
Tax Amount ()-
Description
ABSOLUTELY STUNNING describes this 2 storey in South Fort's newest development. Move in ready home featuring an open concept main floor w spacious chefs dream kitchen, new high end stainless steel appliances w matching mosaic tile back splash, custom cabinets, massive center food prep island, granite counters & much more. Good sized living room w floor to ceiling windows & will accommodate the largest of gatherings. Adjacent is a convenient dining room, could use as an office space. Impressive rustic vinyl plank flooring throughout & 2 piece bathroom completes the spacious main floor. Upstairs has 3 good sized bedrooms including a large primary bedroom with 4 piece en-suite, walk-in closet & stunning feature wall. 2 other good sized bedrooms & 4 piece bathroom completes upper floor. Exterior includes; an inviting all weather wood veranda, no maintenance custom deck, fully fenced yard & oversized double detached garage w parking pad for 2 more vehicles. Convenient location close to all amenities. (id:39198)
Property Details
Interior
Features
Main level Floor
Living room
Kitchen
Dining room
Exterior
Parking
Garage spaces 4
Garage type -
Other parking spaces 0
Total parking spaces 4
Property History
 21
21




