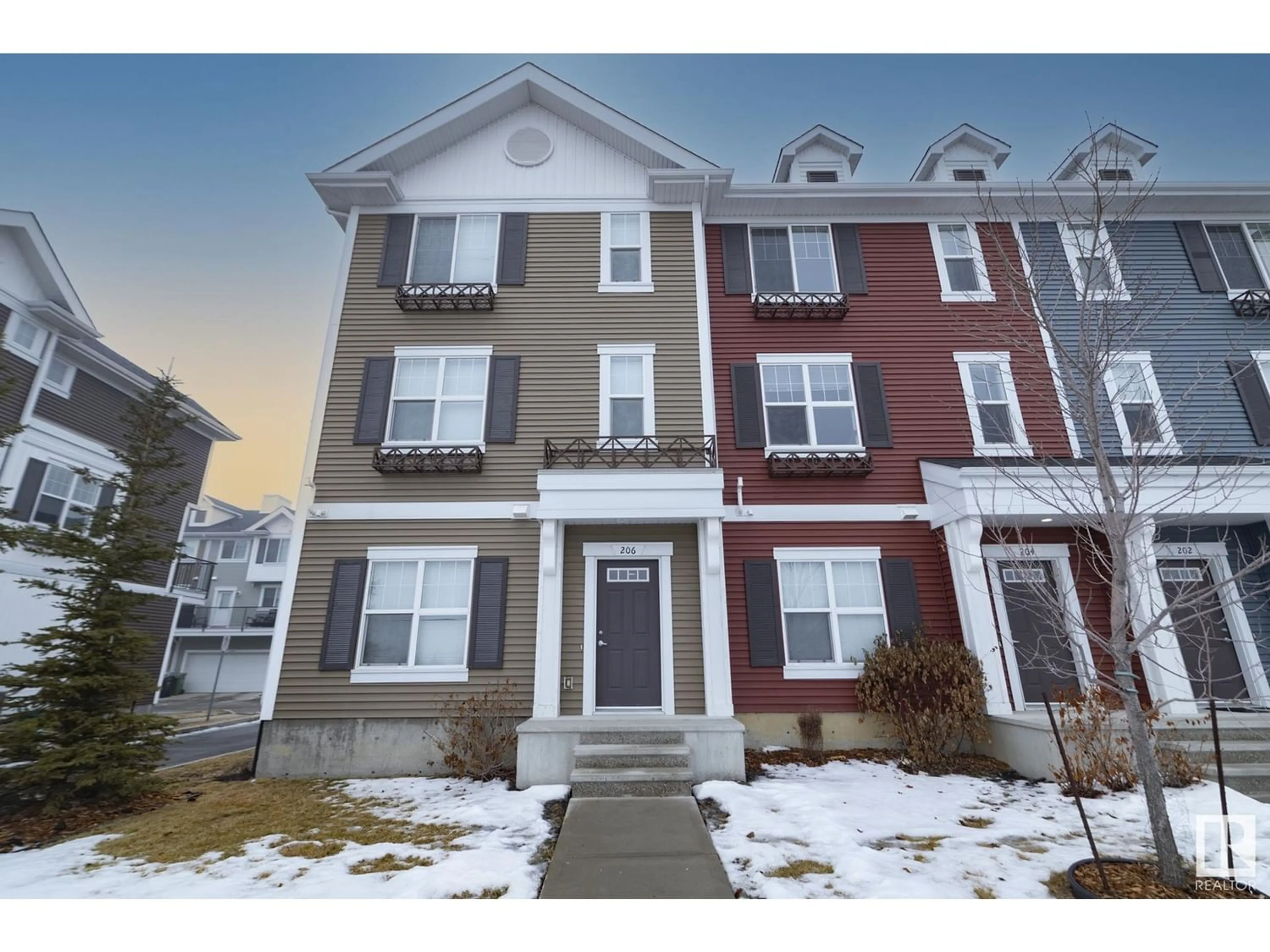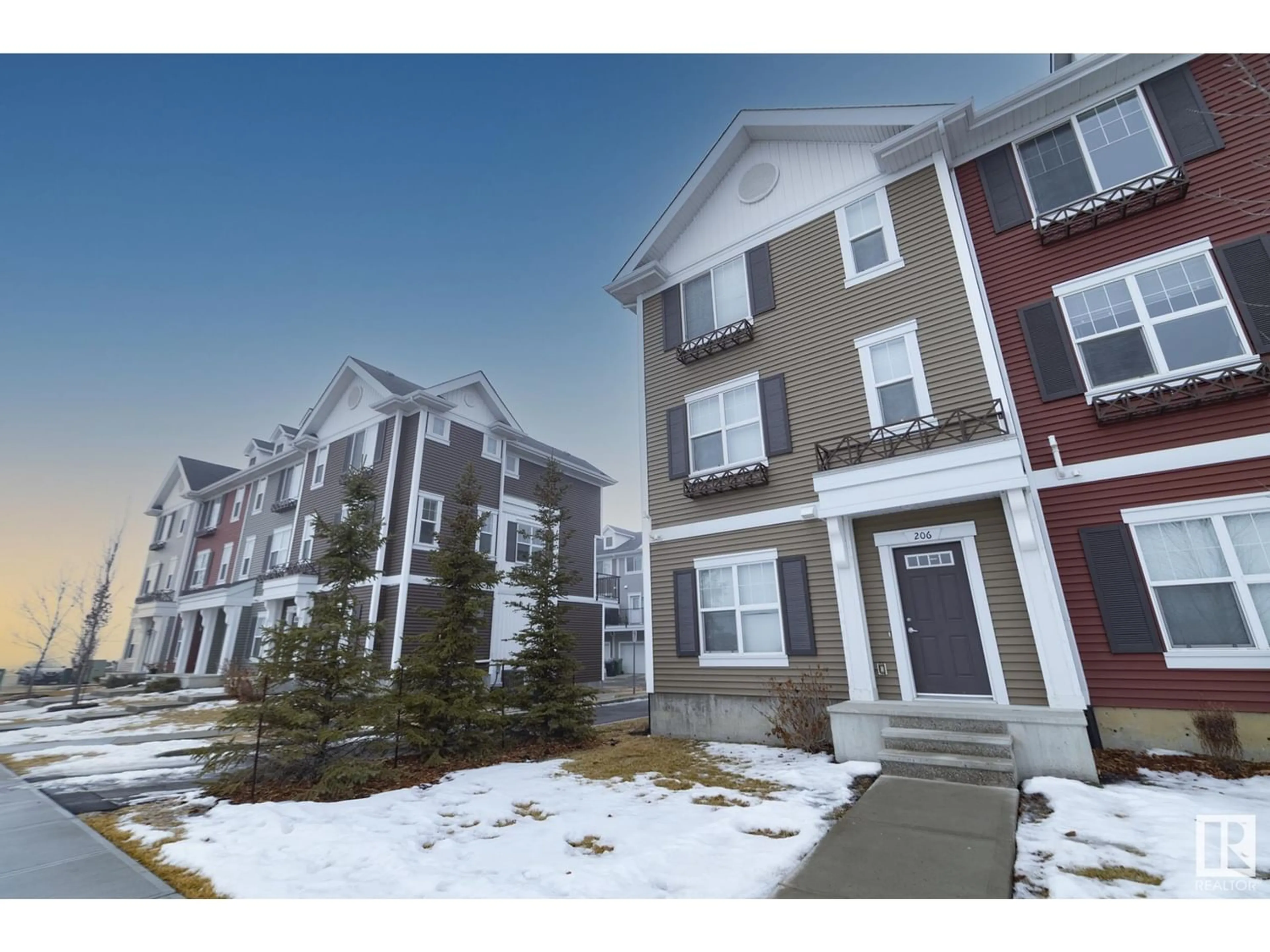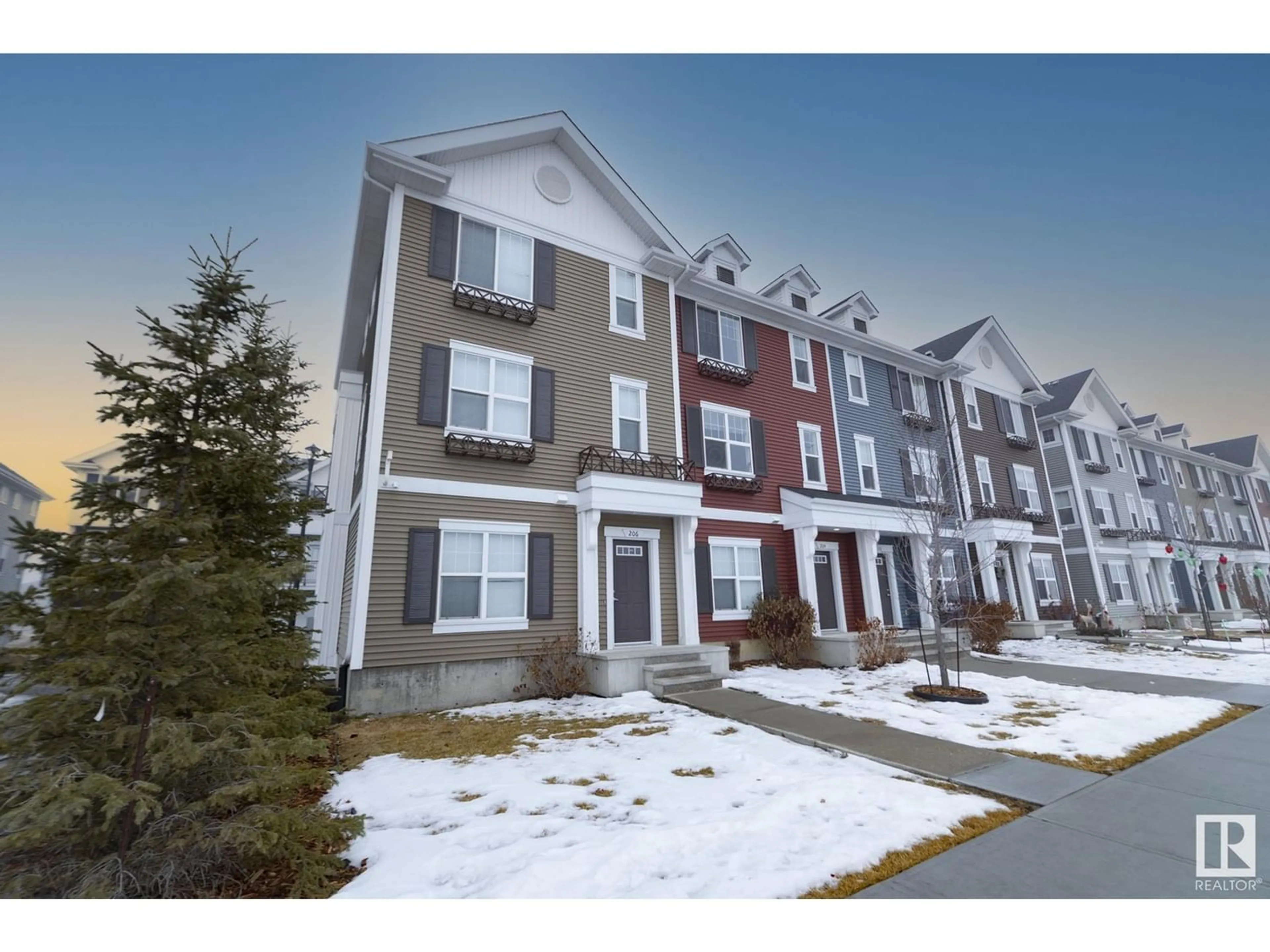#206 8530 94 ST, Fort Saskatchewan, Alberta T8L0V8
Contact us about this property
Highlights
Estimated ValueThis is the price Wahi expects this property to sell for.
The calculation is powered by our Instant Home Value Estimate, which uses current market and property price trends to estimate your home’s value with a 90% accuracy rate.Not available
Price/Sqft$219/sqft
Days On Market19 days
Est. Mortgage$1,417/mth
Maintenance fees$222/mth
Tax Amount ()-
Description
Welcome to your stunning three-story townhouse in the complex of Clio in Fort Saskatchewan! This modern home features 3 bedrooms, 2.5 baths, and a double attached garage, offering both style and convenience. Inside, the open-concept living area is flooded with natural light, creating a welcoming atmosphere. The chef's kitchen boasts sleek stainless steel appliances and a convenient island, perfect for entertaining. Upstairs, three spacious bedrooms provide ample space for rest and relaxation, including a luxurious master suite with a private ensuite bathroom as well as a main bath. Located in the vibrant community of South Fort, this home is close to parks, schools, and amenities, making it the perfect place to call home in Fort Saskatchewan. (id:39198)
Property Details
Interior
Features
Main level Floor
Living room
5.7m x 4.2mDining room
5.1m x 2.8mKitchen
5.0m x 2.9mCondo Details
Inclusions
Property History
 44
44 44
44 44
44


