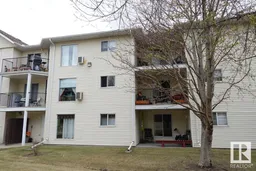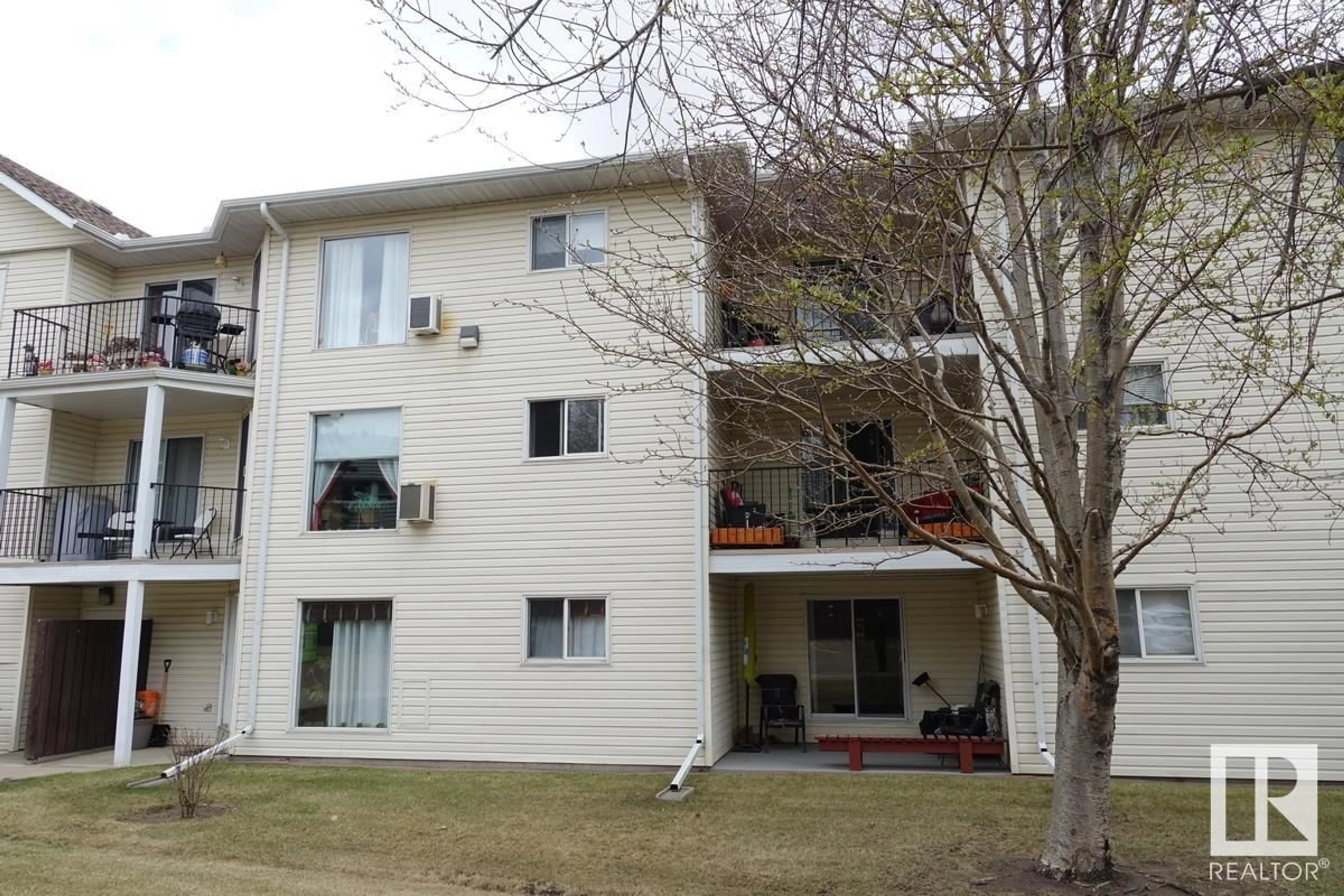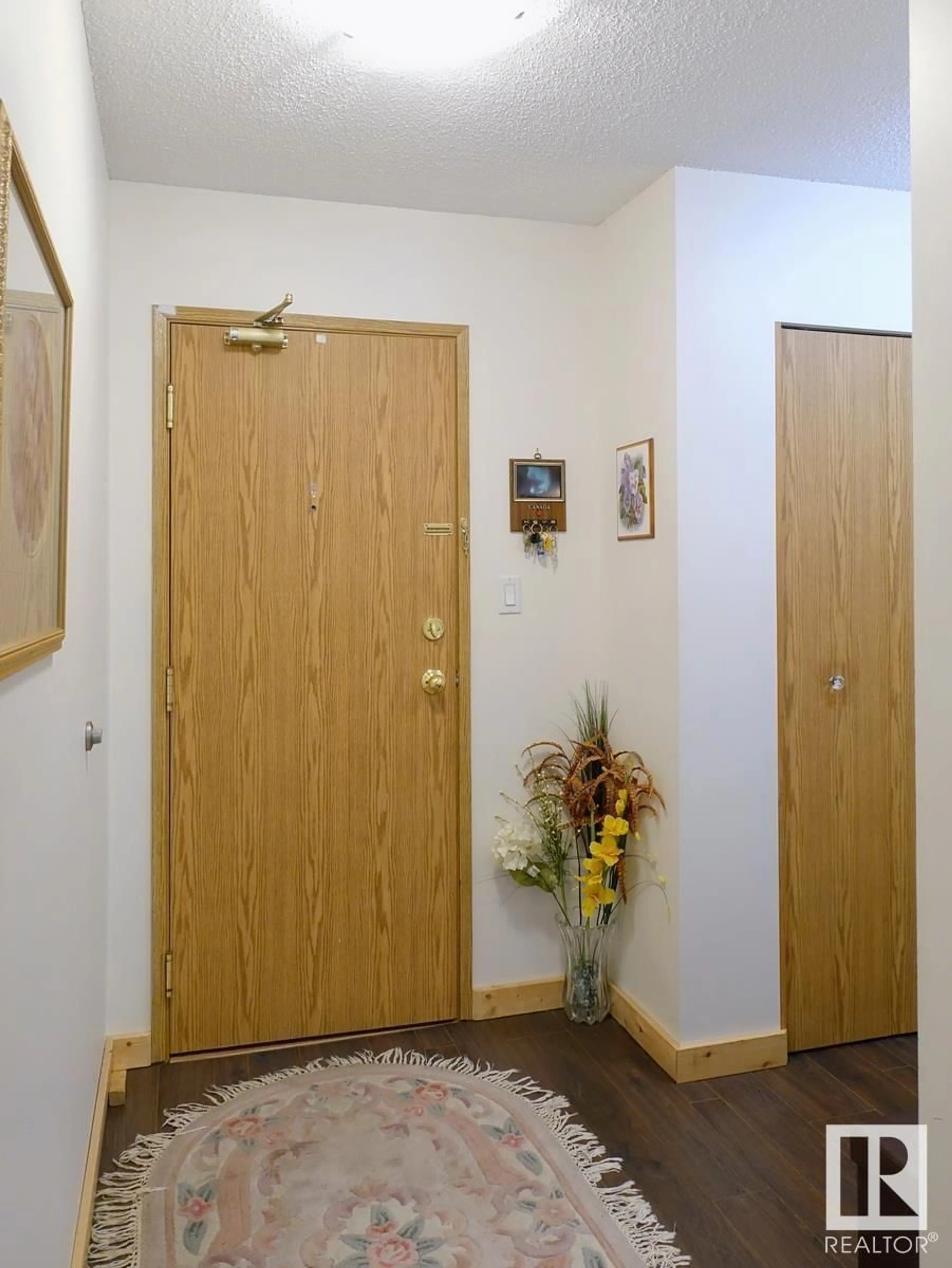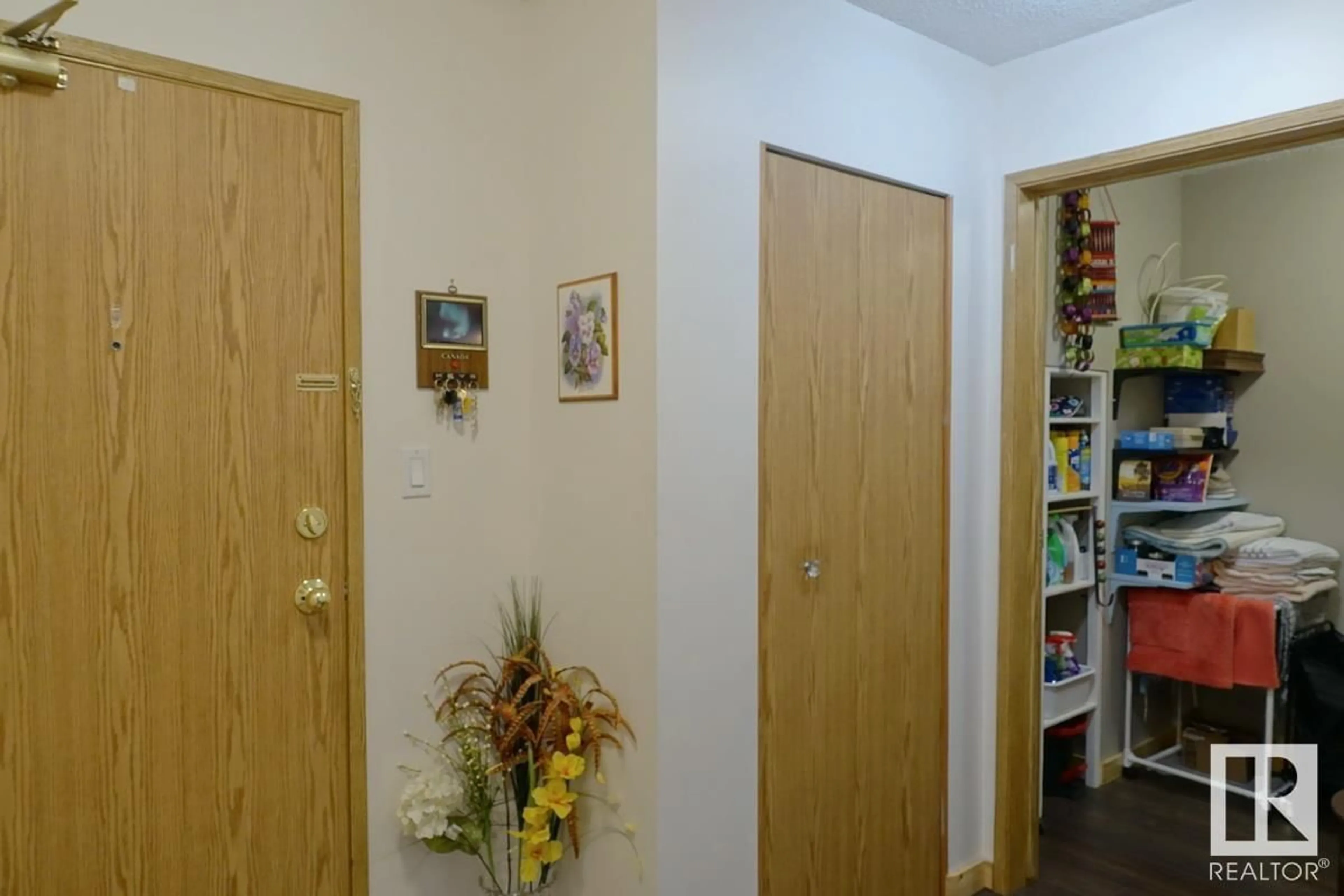#201 9985 93 AV, Fort Saskatchewan, Alberta T8L1N5
Contact us about this property
Highlights
Estimated ValueThis is the price Wahi expects this property to sell for.
The calculation is powered by our Instant Home Value Estimate, which uses current market and property price trends to estimate your home’s value with a 90% accuracy rate.Not available
Price/Sqft$172/sqft
Days On Market18 days
Est. Mortgage$719/mth
Maintenance fees$634/mth
Tax Amount ()-
Description
Neat-as-a-pin 2 bedroom, 2 bathroom apartment condo in Fort Saskatchewan. A convenient location with easy access to all amenities and just a block to golf, restaurants, banking and more. A welcoming building with a large front common area and rec room / meeting room on the main floor. Elevator access to the unit floor and a short distance to the suite. An updated kitchen with stainless steel appliances, flooring and lighting. The living room has lots of space with sliding doors to the private balcony. The primary bedroom has a walk-thru closet to the 2 piece en suite. A large second bedroom and a full 4pc main bathroom. In-suite laundry room with extra storage is adjacent to the entry. A well managed, 45-plus complex with covered parking and lots of visitor parking. Lots of activities throughout the year for socializing and a rentable meeting room. (id:39198)
Property Details
Interior
Features
Main level Floor
Living room
4.37 m x 3.63 mDining room
2.77 m x 2.96 mKitchen
3.15 m x 2.74 mPrimary Bedroom
4.03 m x 3.34 mExterior
Parking
Garage spaces 1
Garage type Stall
Other parking spaces 0
Total parking spaces 1
Condo Details
Inclusions
Property History
 28
28




