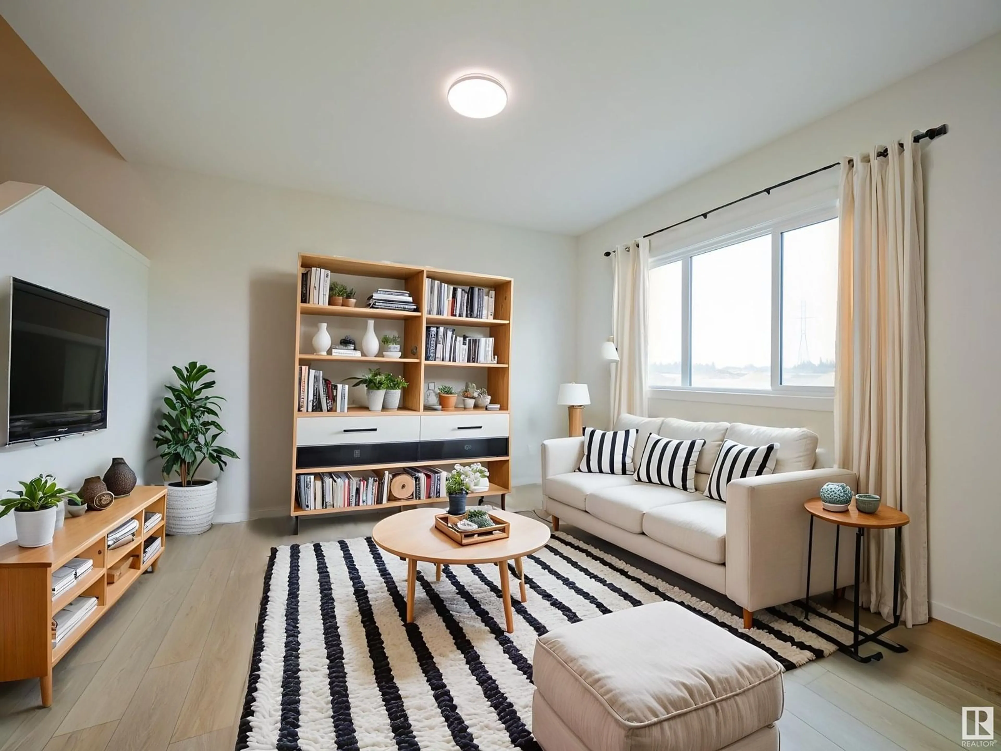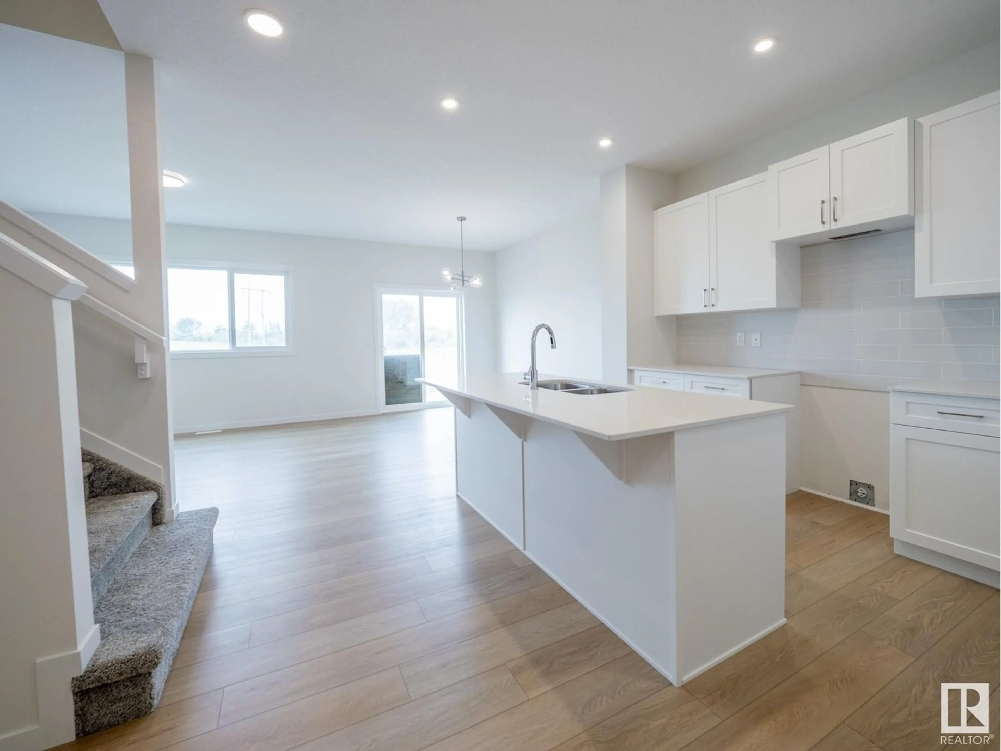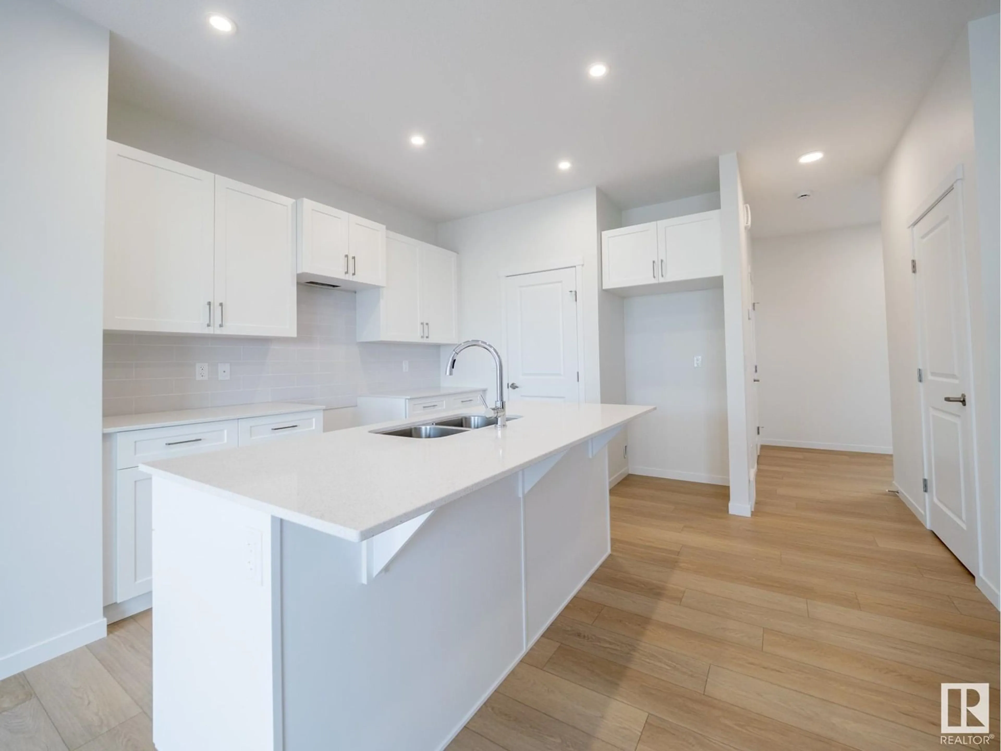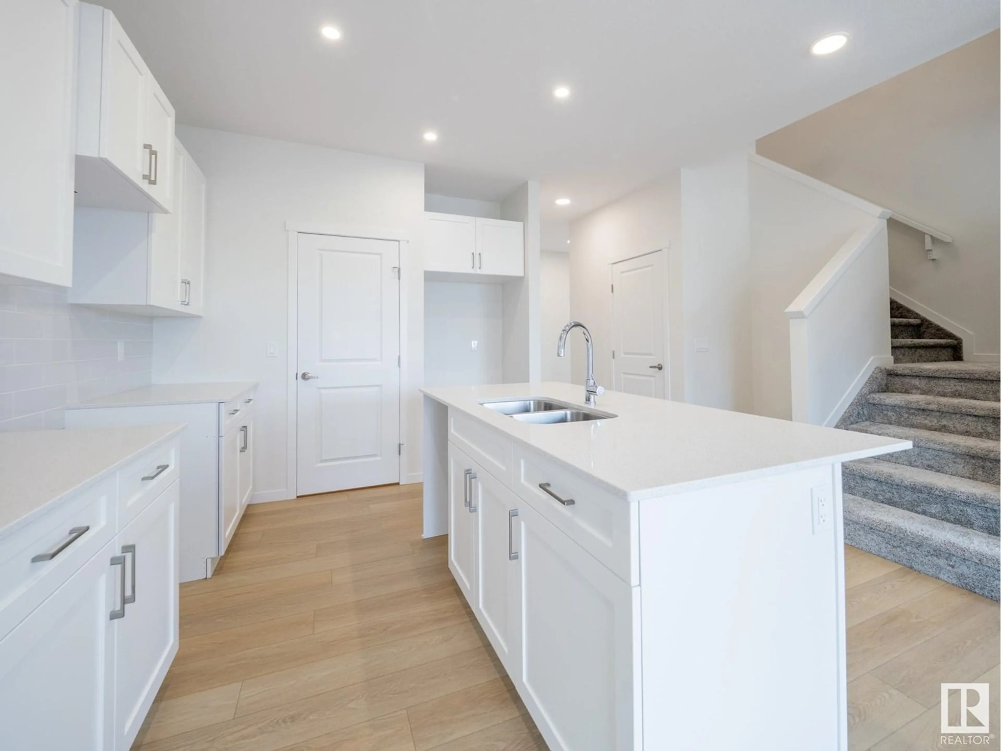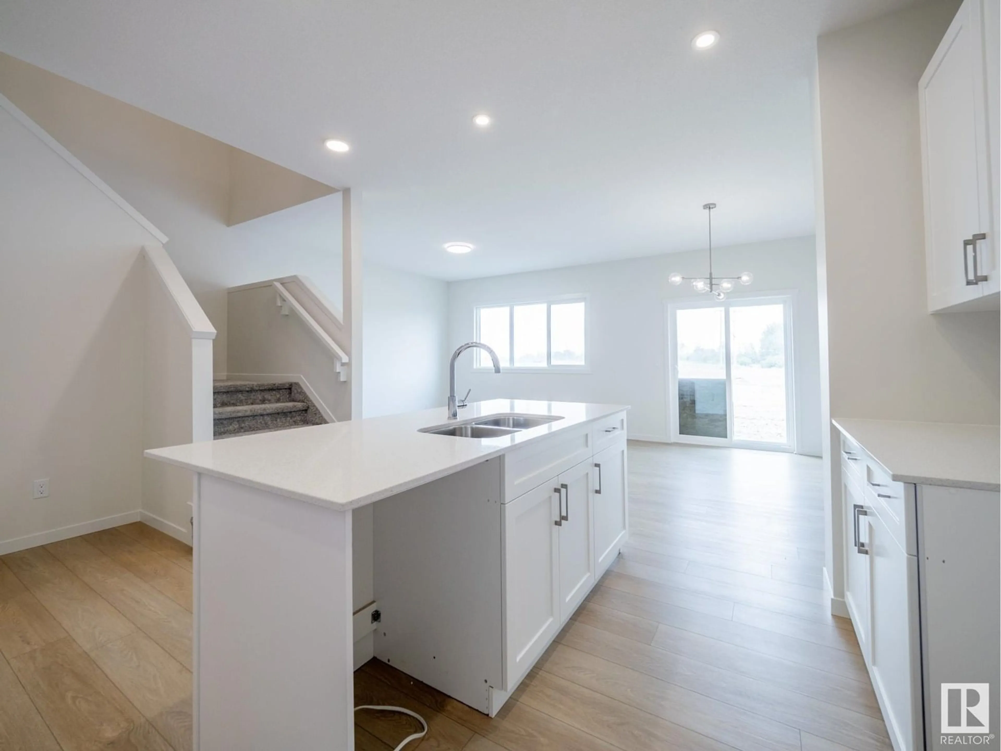149 ELLIOTT WD, Fort Saskatchewan, Alberta T8L1V1
Contact us about this property
Highlights
Estimated valueThis is the price Wahi expects this property to sell for.
The calculation is powered by our Instant Home Value Estimate, which uses current market and property price trends to estimate your home’s value with a 90% accuracy rate.Not available
Price/Sqft$283/sqft
Monthly cost
Open Calculator
Description
Experience luxury living in this beautifully crafted Coventry Home with SEPARATE ENTRANCE and double attached garage! Soaring 9' ceilings on the main floor enhance the open, airy feel. The chef-inspired kitchen is a showstopper, featuring quartz counters, elegant cabinetry, designer finishes, and a spacious walk-through pantry. The Great Room flows effortlessly into the dining area—perfect for hosting or relaxing. A stylish half bath completes the main level. Upstairs, retreat to your spa-like primary suite with dual sinks, a walk-in shower, and walk-in closet. Two additional bedrooms, a full bath, bonus room, and laundry add everyday convenience. Built with exceptional quality and backed by the Alberta New Home Warranty Program.*Home is under construction, photos are not of actual home, some finishings may vary, some photos are virtually staged* (id:39198)
Property Details
Interior
Features
Main level Floor
Living room
Dining room
Kitchen
Pantry
Property History
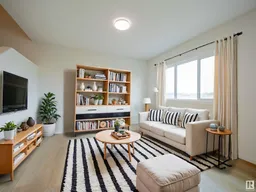 32
32
