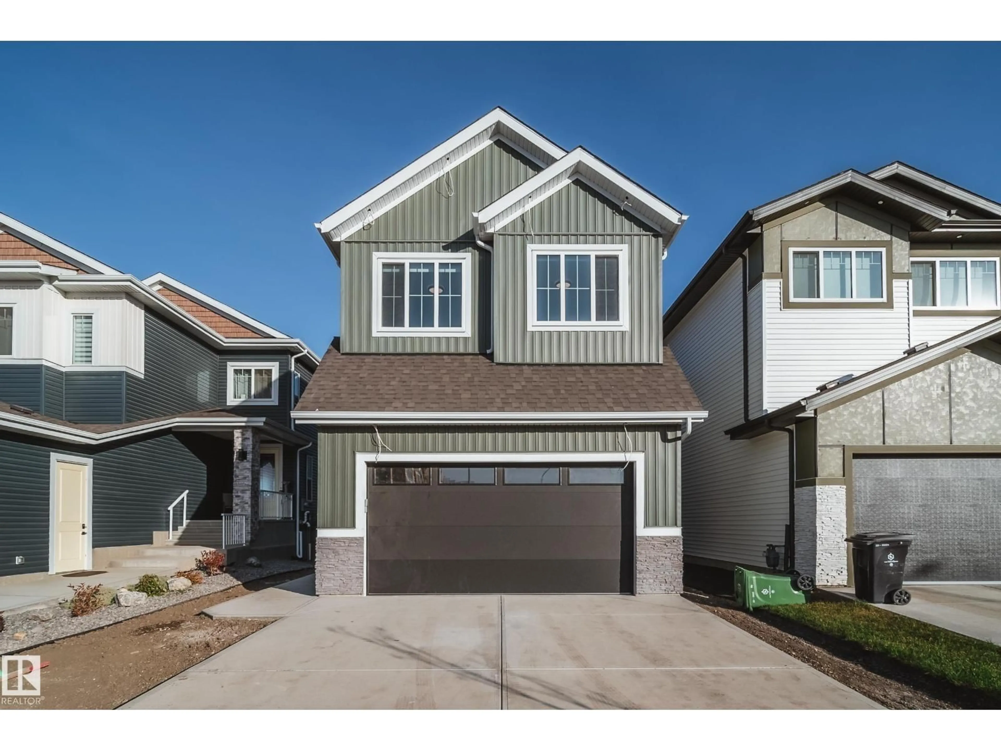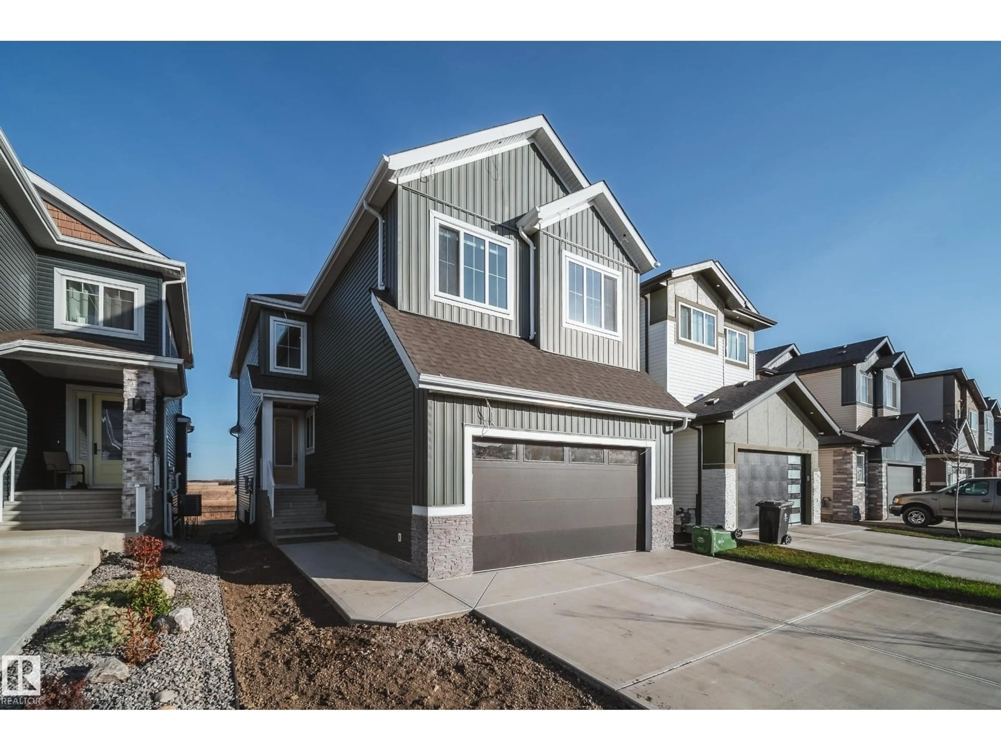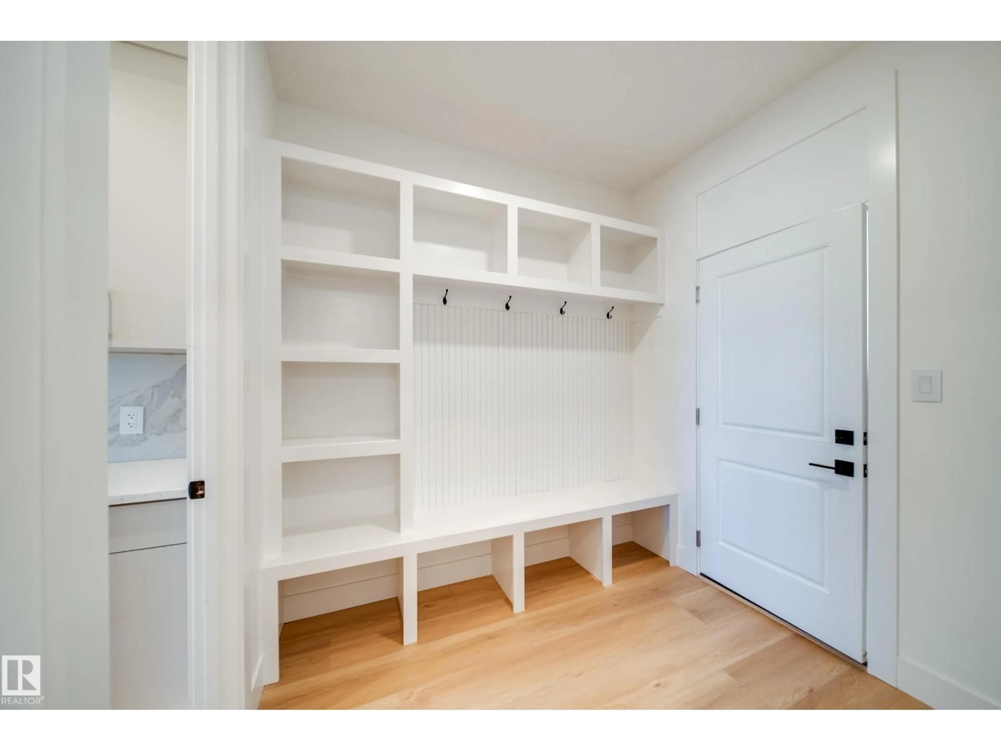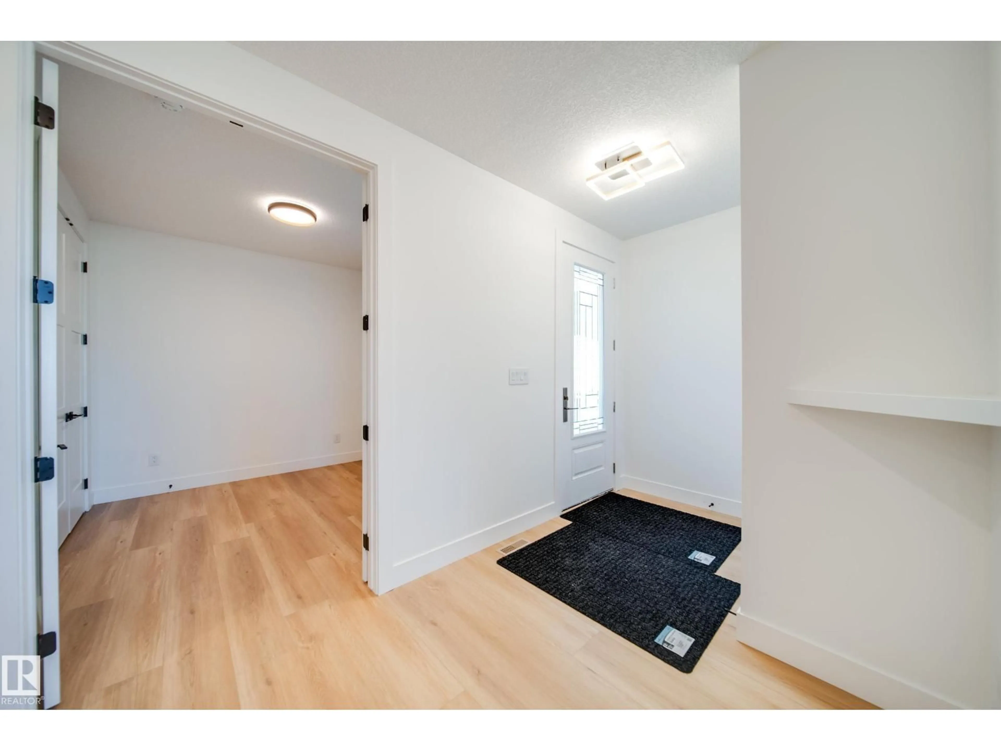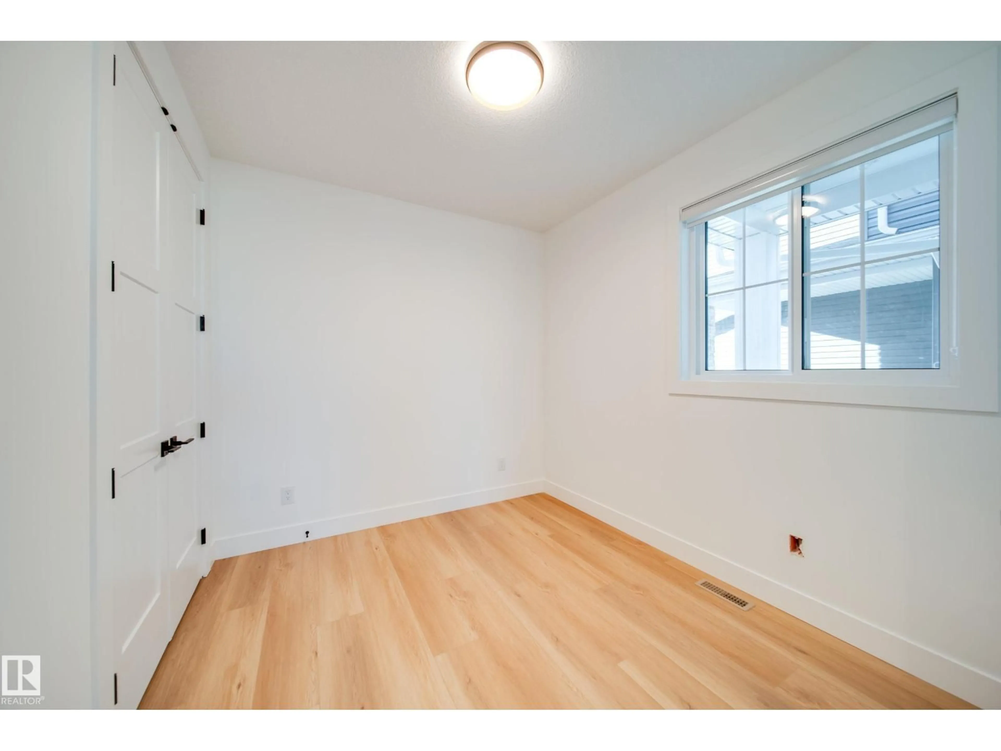125 STARLING WY, Fort Saskatchewan, Alberta T8L1R5
Contact us about this property
Highlights
Estimated valueThis is the price Wahi expects this property to sell for.
The calculation is powered by our Instant Home Value Estimate, which uses current market and property price trends to estimate your home’s value with a 90% accuracy rate.Not available
Price/Sqft$303/sqft
Monthly cost
Open Calculator
Description
UPGRADES UPGRADES UPGRADES! Step inside to LUXURY VINYL PLANK flooring and PLUSH CARPET throughout the home! The chef inspired kitchen offers BUILT-IN WALL OVEN and GAS STOVETOP! EXTENDED UPGRADED CABINETRY w/ ambient under-lighting is sure to wow your guests. The main floor offers 9' CEILINGS W/ 8' DOORS and a cozy DEN/BEDROOM, perfect for an office or playroom! The magnificent OPEN TO BELOW living room features FLOOR TO CEILING FEATURE WALL! Upstairs, you will be welcomed by a BONUS ROOM, 3 bedrooms and 2 bathrooms. The primary suite w/ENSUITE BATHROOM features DOUBLE SINKS, and a WIC leading to UPSTAIRS LAUNDRY. Enjoy comfort using your ECOBEE SMART THERMOSTAT connected to HIGH EFFICIENCY FURNACE right from your phone! This beautiful home on a WALKOUT LOT w/UPPER DECK is perfect to enjoy the area with no rear neighbours! Enjoy extra storage room with the OVERSIZED DOUBLE GARAGE w/ GEM LIGHTING. WHIRLPOOL APPLIANCE PACKAGE INCLUDED! WINDOW COVERINGS INCLUDED! (id:39198)
Property Details
Interior
Features
Main level Floor
Living room
4.03 x 6.95Dining room
3.98 x 3.24Kitchen
3.46 x 6.04Bedroom 4
2.88 x 3.08Property History
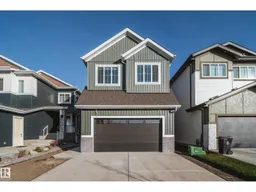 35
35
