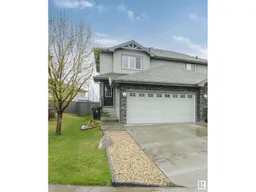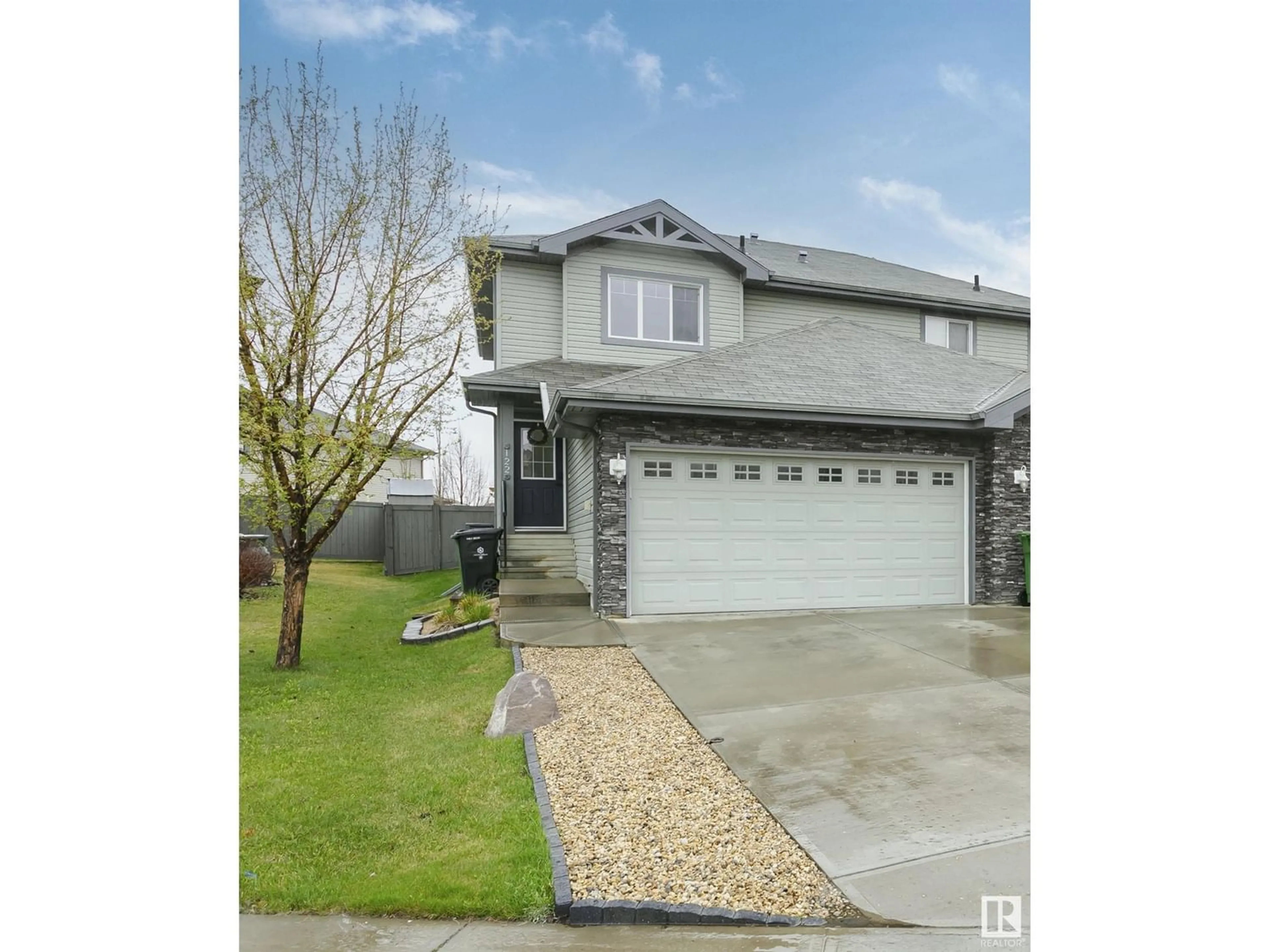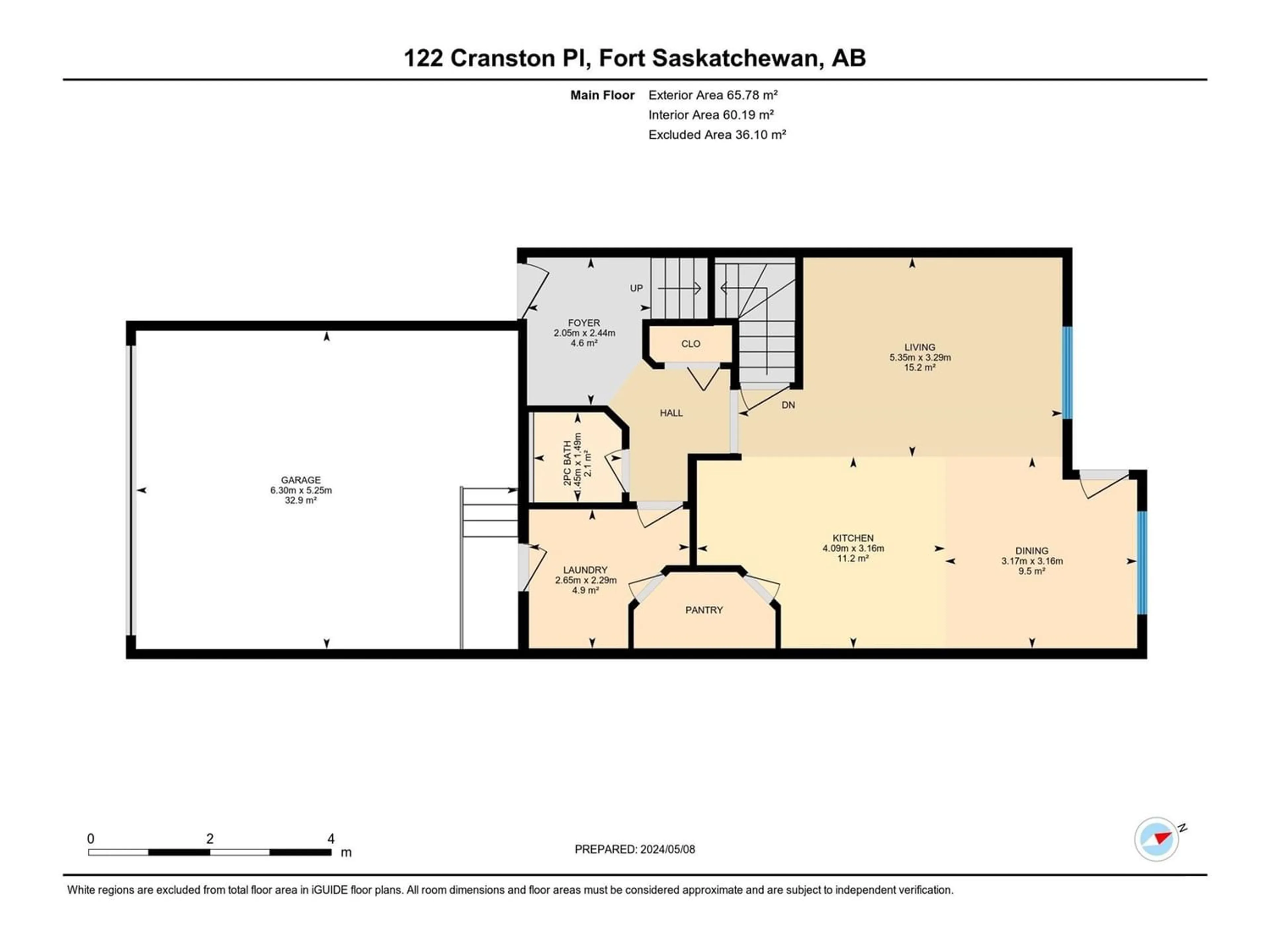122 CRANSTON PL, Fort Saskatchewan, Alberta T8L0K8
Contact us about this property
Highlights
Estimated ValueThis is the price Wahi expects this property to sell for.
The calculation is powered by our Instant Home Value Estimate, which uses current market and property price trends to estimate your home’s value with a 90% accuracy rate.Not available
Price/Sqft$302/sqft
Days On Market11 days
Est. Mortgage$1,628/mth
Tax Amount ()-
Description
This impeccably maintained 1848 total sqft half duplex shows pride of ownership. Main floor boasts hardwood with a large entryway, front closet & open concept kitchen, dining and living room area. Laundry in the mudroom and a 2pc bath complete the main floor. Upstairs ft. 2 large bedrooms incl. the primary with 4pc ensuite and generous walk-in closet, as well as another 4pc main bath. This home includes central A/C and a central vac system. The fully finished basement with a large storage room, living/rec room with built-in speakers and an additional 3pc bath make it great for entertaining. Easily add a single wall and closet for future 3rd bedroom! Step out into your backyard oasis which features lush landscaping, a spacious deck, composite shed and a pergola overtop a gravel fire pit area. Parking is a breeze with the long driveway, wide street and front attached double car garage that's finished with epoxy floors. Recent upgrades include new carpet, updated lighting and fresh paint on walls/trim/doors. (id:39198)
Property Details
Interior
Features
Main level Floor
Dining room
3.17 m x measurements not availableLiving room
5.35 m x measurements not availableKitchen
4.09 m x measurements not availableProperty History
 43
43



