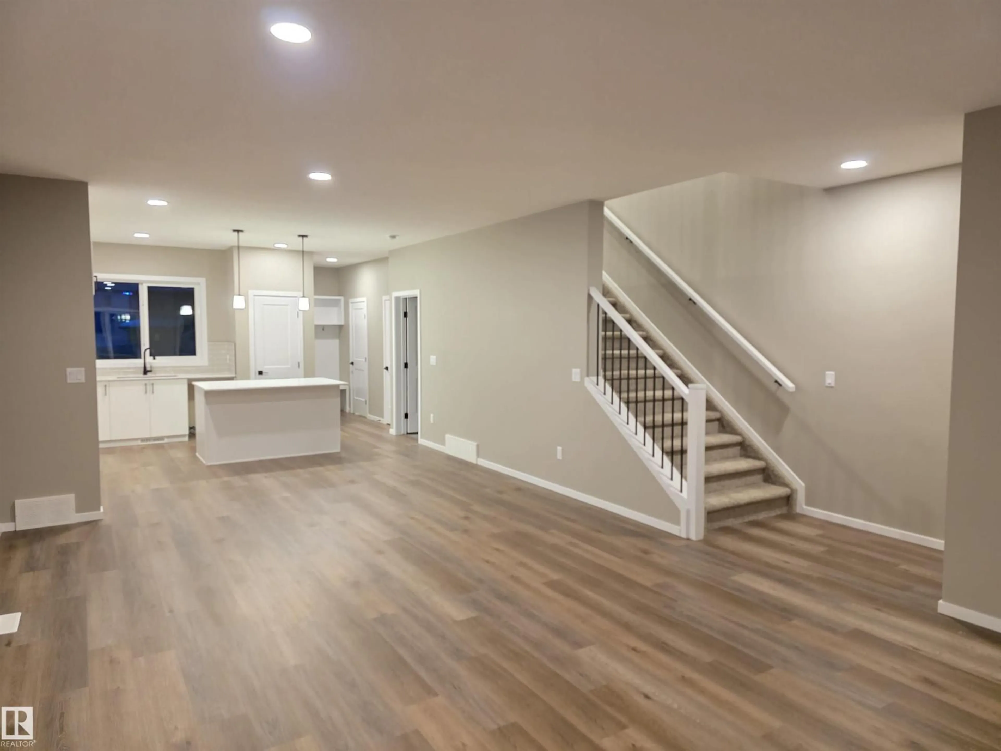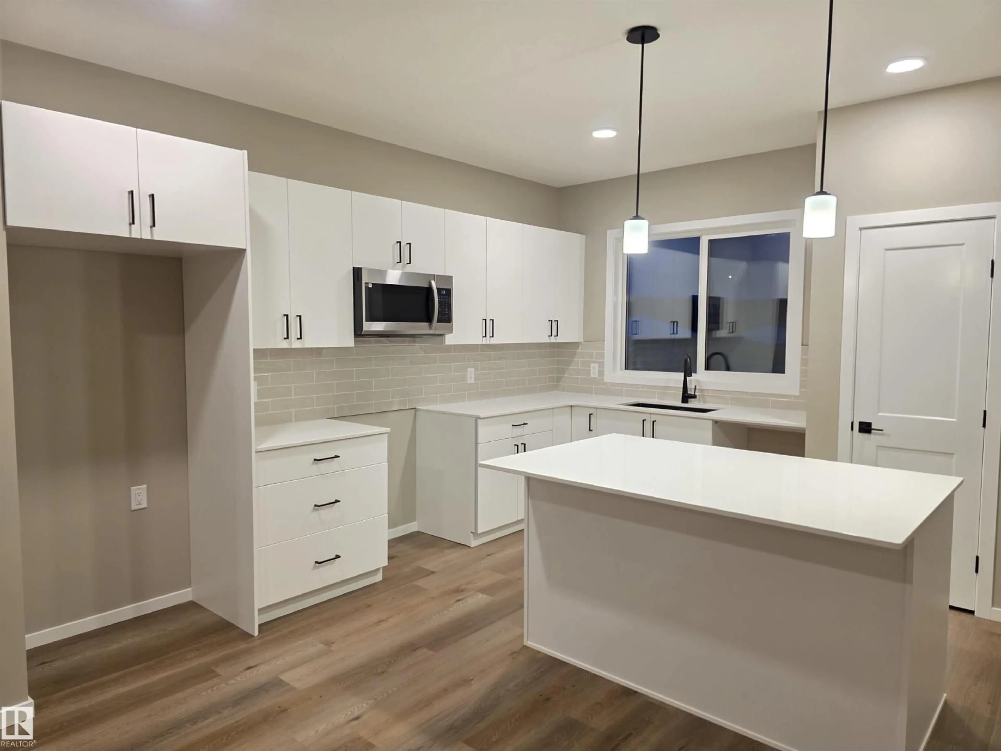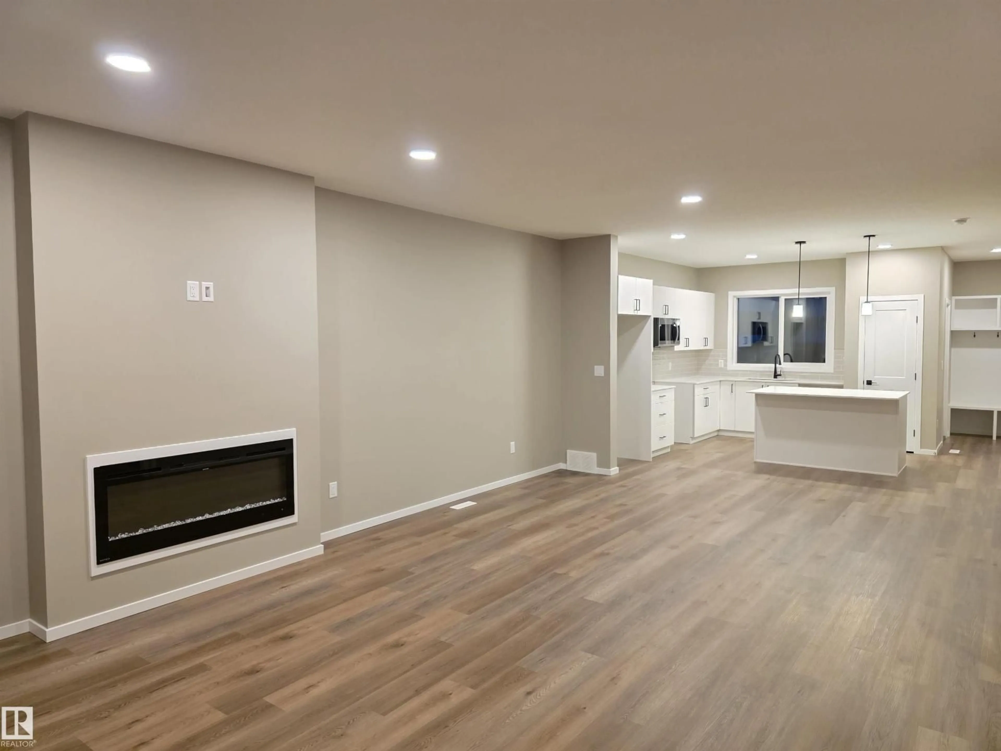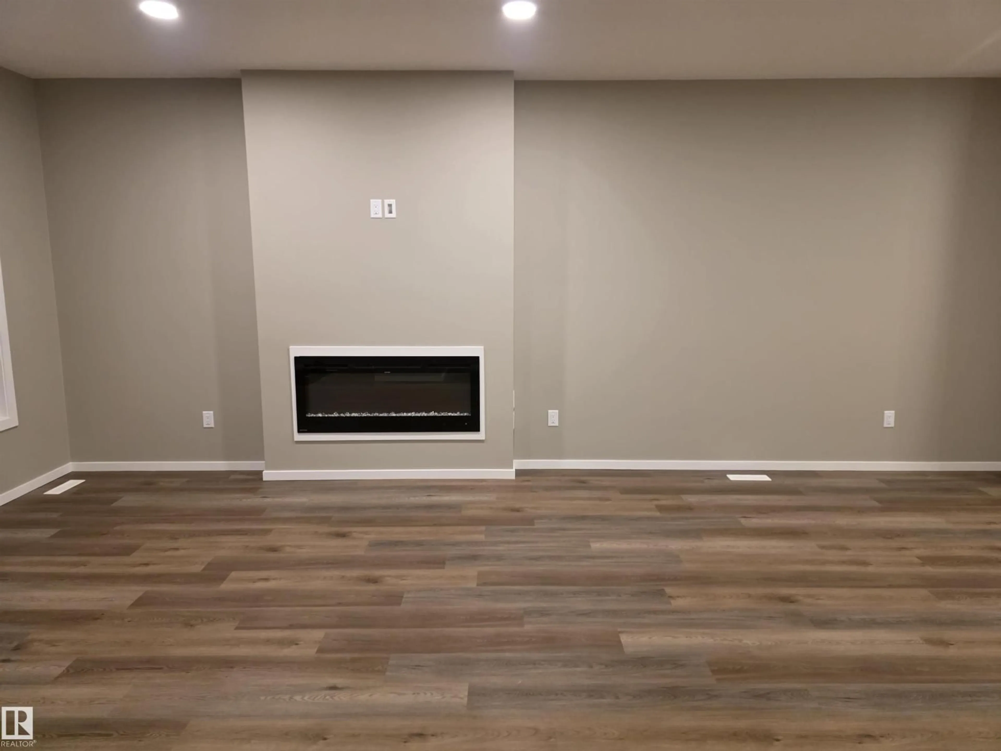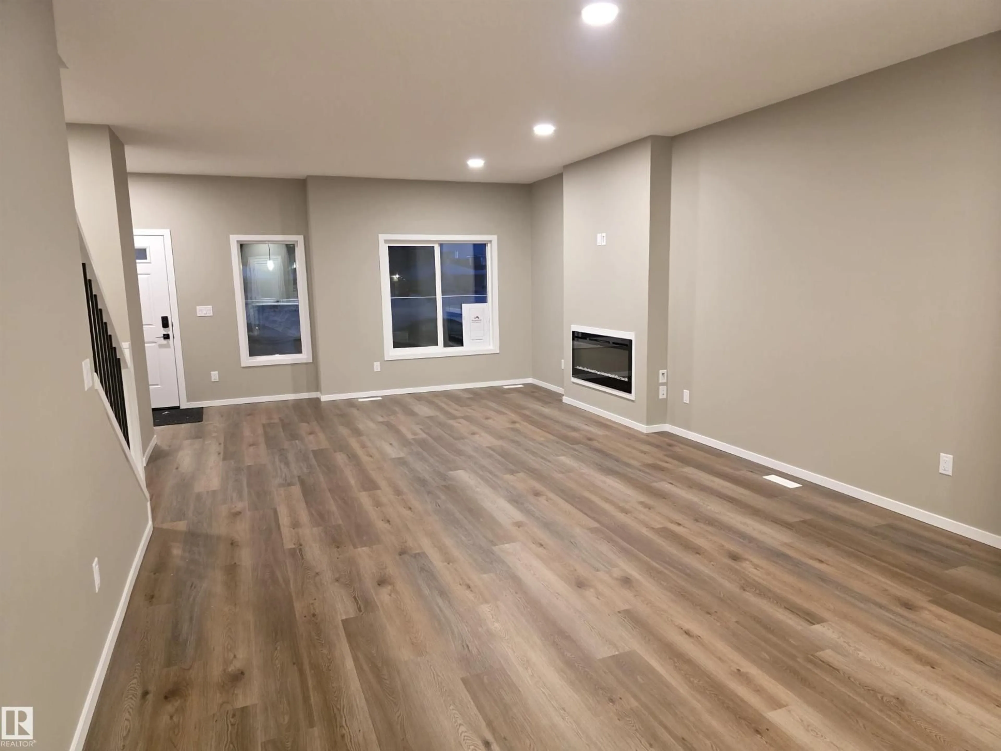11 SERENO LN, Fort Saskatchewan, Alberta T8L0Z9
Contact us about this property
Highlights
Estimated valueThis is the price Wahi expects this property to sell for.
The calculation is powered by our Instant Home Value Estimate, which uses current market and property price trends to estimate your home’s value with a 90% accuracy rate.Not available
Price/Sqft$278/sqft
Monthly cost
Open Calculator
Description
IMMEDIATE POSSESSION for this Alquinn 2-storey in Sienna, featuring a huge backyard: ideal for future landscaping, play space and pets. The bright, open-concept main floor is designed for everyday living and entertaining, offering an electric fireplace, large kitchen island with breakfast bar, pantry, and a functional mudroom with built-in storage, plus a convenient 2-piece bath. Upstairs, you’ll find a cozy bonus room, two spacious bedrooms, a 4-piece bath with linen storage, and convenient upper-floor laundry. The private primary suite is a true retreat with a walk-in closet and spa-inspired 5-piece ensuite featuring dual sinks. Ideally located close to parks, trails, schools, shopping, and offering an easy commute, this home delivers space, comfort, and modern design. SOME upgrades are Massive BACKYARD, Triple pane WINDOWS, SEPARATE side entrance, SILL GRANITE sinks, SOFT CLOSE cabinetry, upgraded FLOORING, UNDERMOUNT washroom sinks,UPGRADED Light package+SO MUCH MORE (id:39198)
Property Details
Interior
Features
Main level Floor
Living room
2.9 x 4.75Dining room
4.24 x 2.25Kitchen
3.51 x 4.24Property History
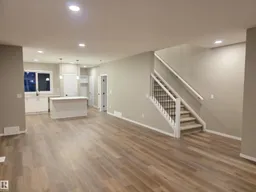 28
28
