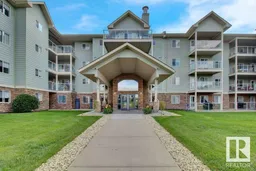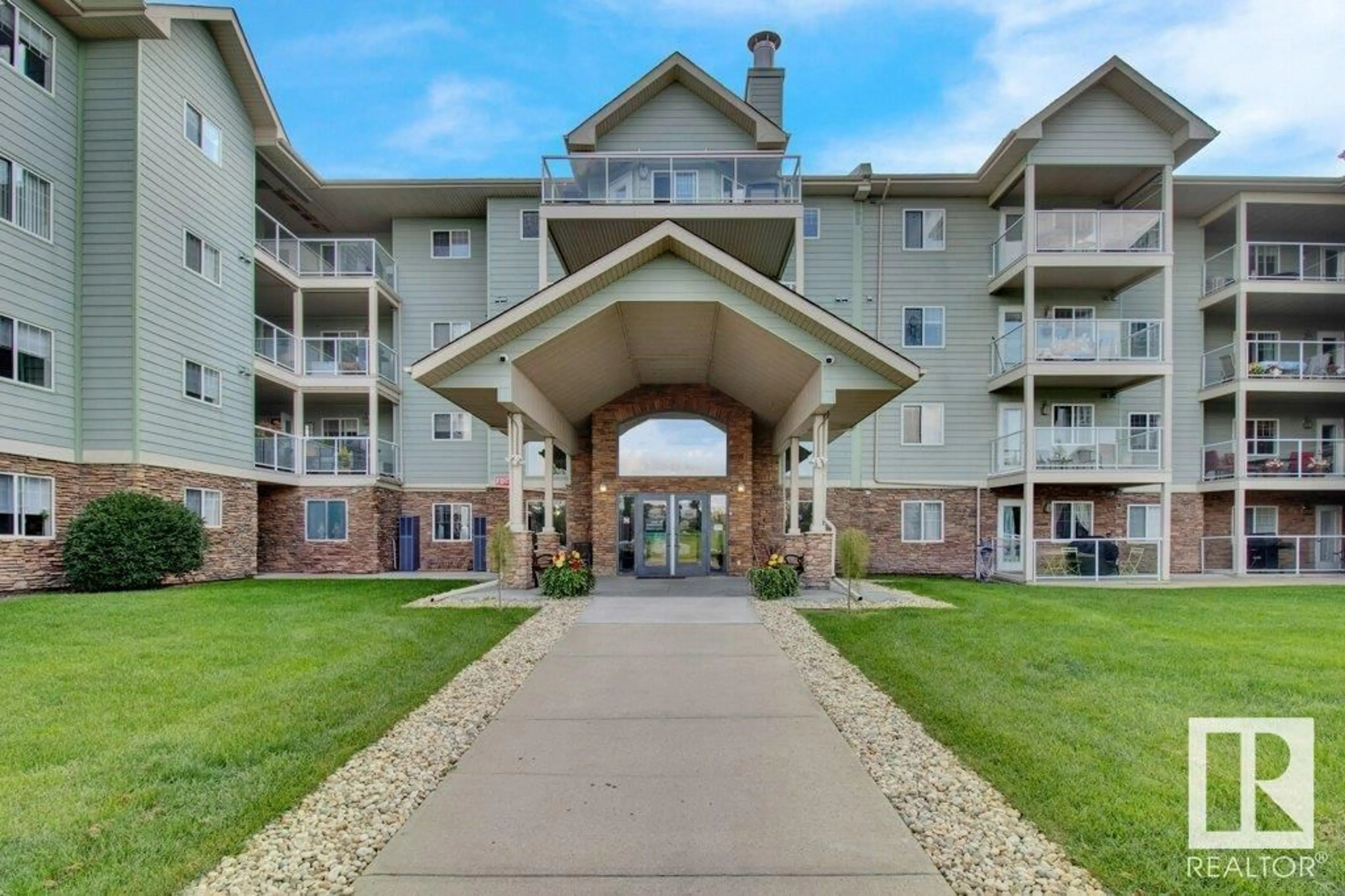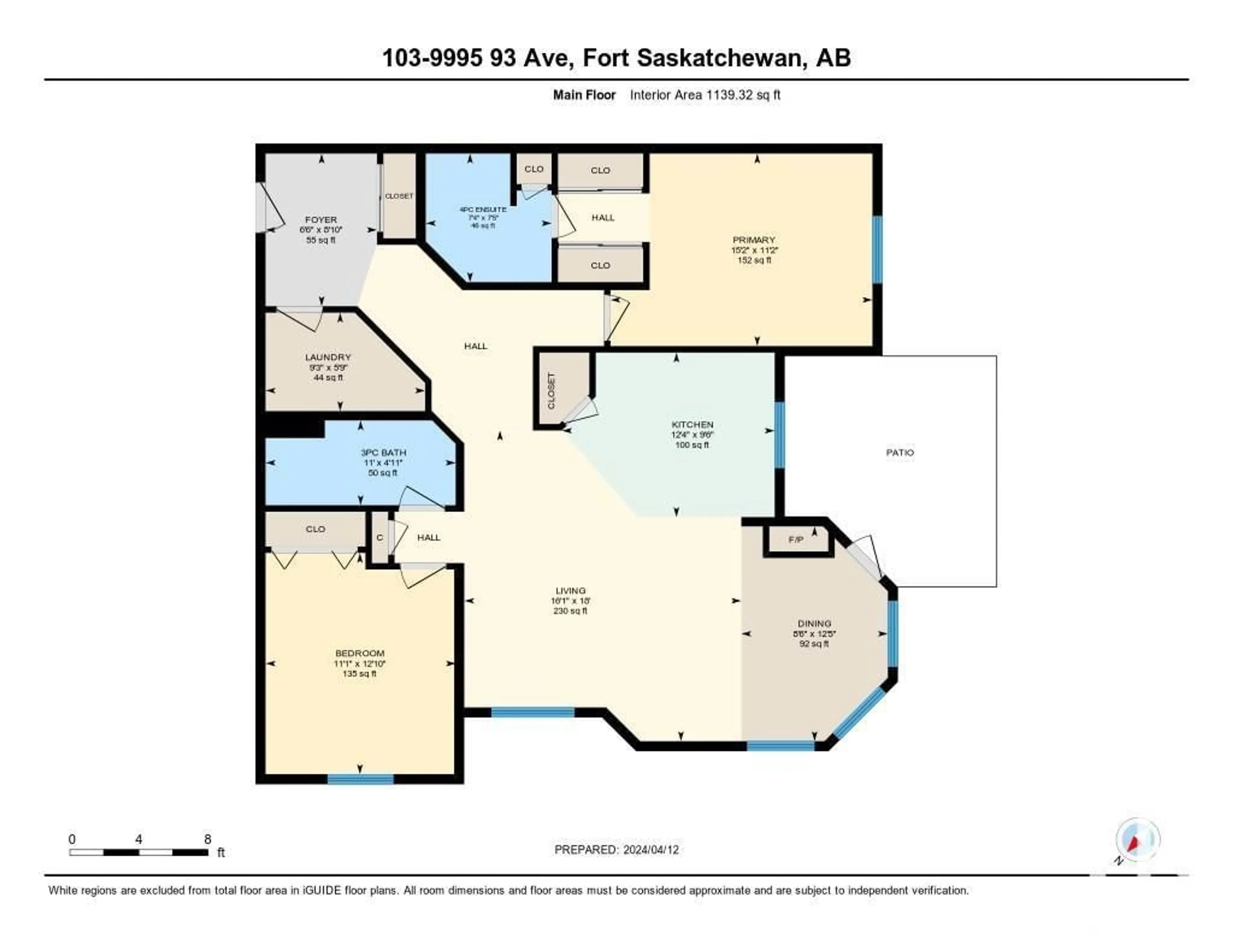#103 9995 93 AV, Fort Saskatchewan, Alberta T8L1N5
Contact us about this property
Highlights
Estimated ValueThis is the price Wahi expects this property to sell for.
The calculation is powered by our Instant Home Value Estimate, which uses current market and property price trends to estimate your home’s value with a 90% accuracy rate.Not available
Price/Sqft$244/sqft
Days On Market19 days
Est. Mortgage$1,198/mth
Maintenance fees$621/mth
Tax Amount ()-
Description
Large entryway to this suite with freshly painted Living area with Laminate flooring and Gas Fireplace for the cool evenings and AC for the upcoming hot summer nights. Garden door off Living room to ground level patio with gas hook up for BBQ season. Central Island in the open Kitchen concept with OAK cabinetry and corner walk-in pantry. Primary bedroom has brand NEW carpet and features a walk thru closet to ensuite bath, Second bathroom located off the large guest bedroom with laminate flooring. Spacious open design with TWO Bedrooms and TWO baths plus in suite laundry. Unit is located close to side entryway to building facing the Harbour Pool and Legion ! Titled underground heated parking stall PLUS one titled exterior Stall included !! Complex is located close to public transit - FOrt Legion - Curling Rink - Golf Course and Harbour Pool. (id:39198)
Property Details
Interior
Features
Main level Floor
Living room
5.49 m x 4.9 mDining room
3.8 m x 2.59 mKitchen
3.76 m x 2.91 mPrimary Bedroom
4.63 m x 3.4 mExterior
Parking
Garage spaces 2
Garage type Underground
Other parking spaces 0
Total parking spaces 2
Condo Details
Amenities
Vinyl Windows
Inclusions
Property History
 45
45



