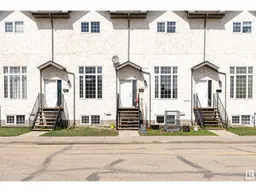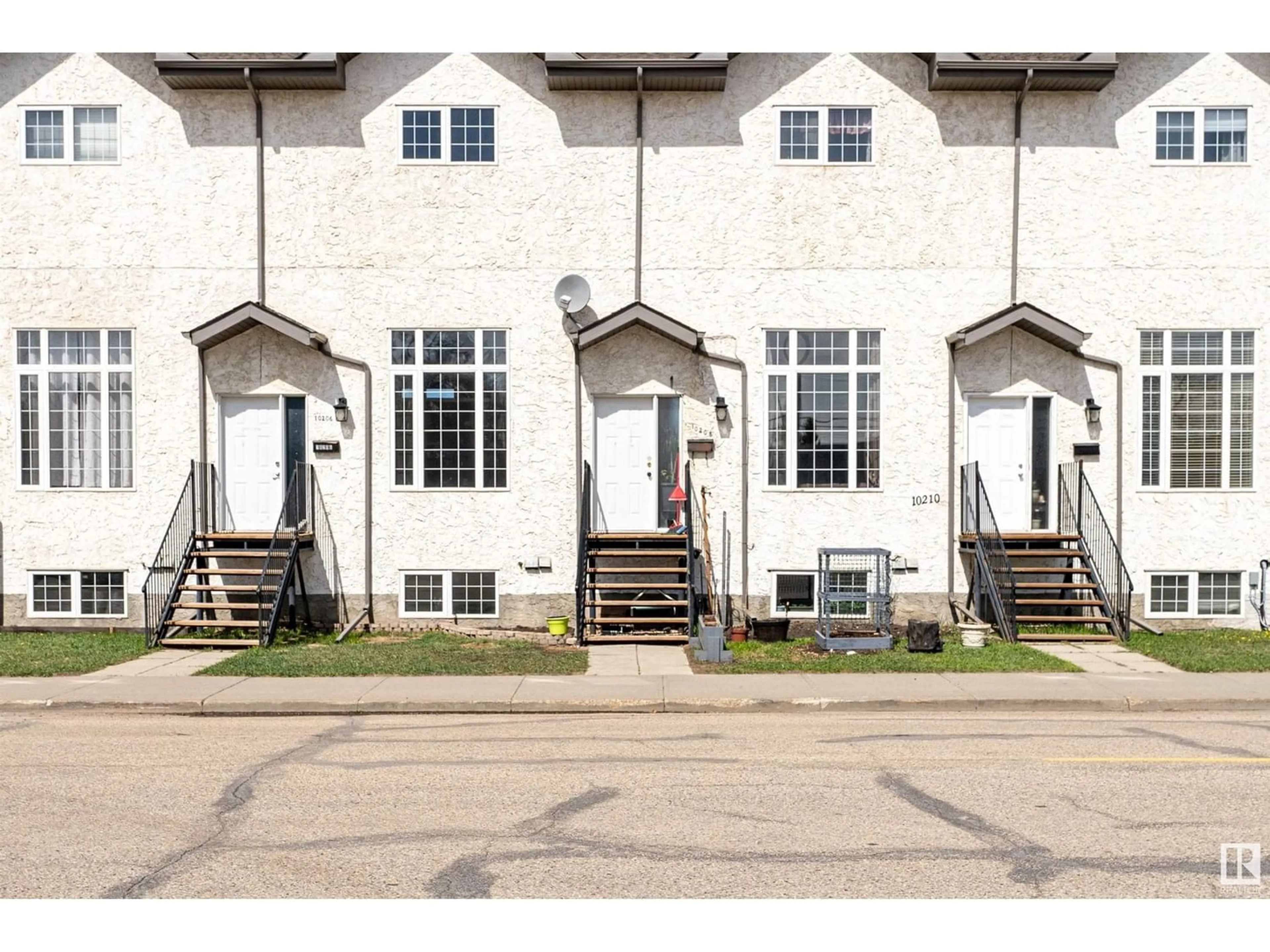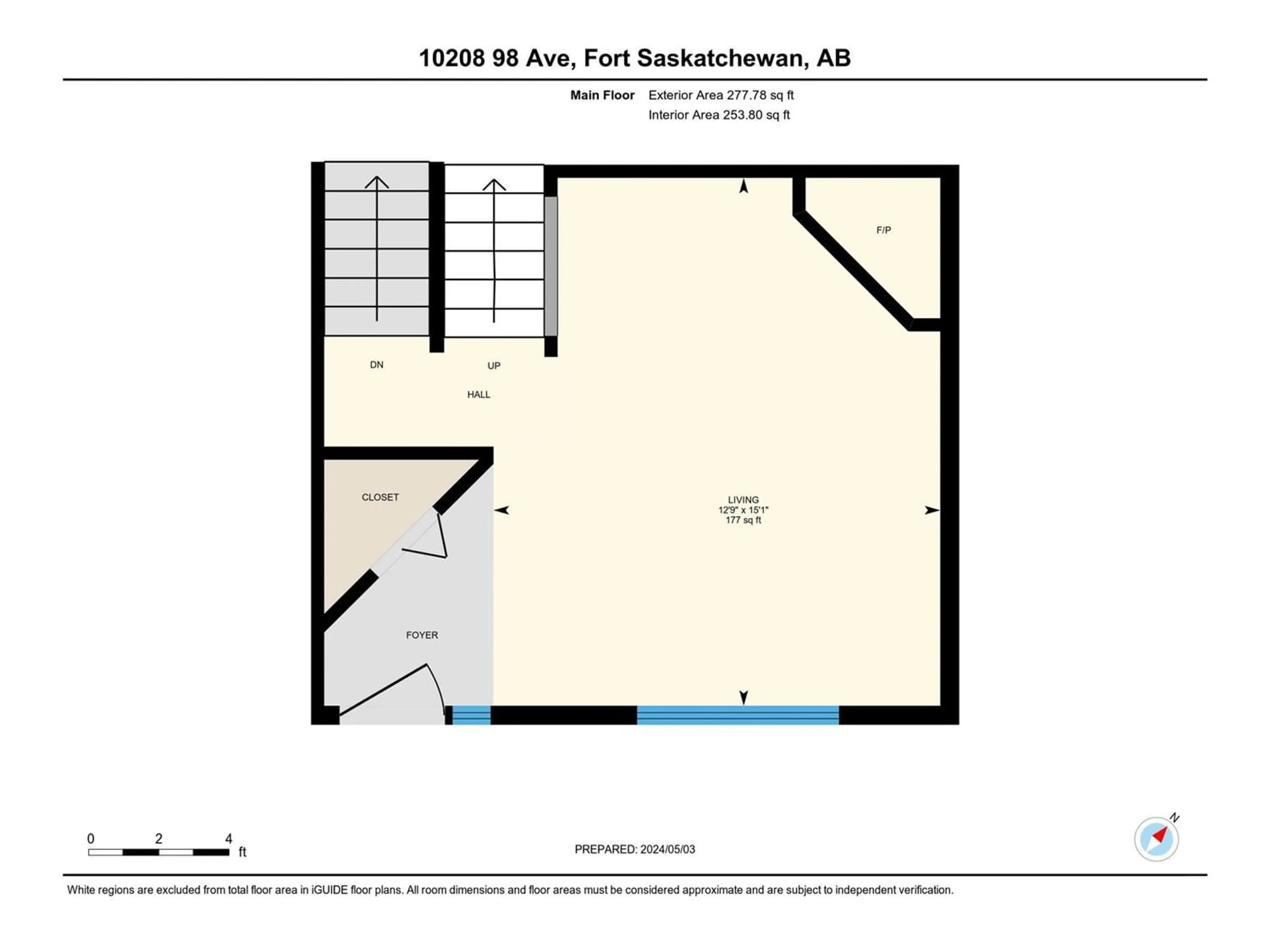10208 98 AV, Fort Saskatchewan, Alberta T8L4E4
Contact us about this property
Highlights
Estimated ValueThis is the price Wahi expects this property to sell for.
The calculation is powered by our Instant Home Value Estimate, which uses current market and property price trends to estimate your home’s value with a 90% accuracy rate.Not available
Price/Sqft$206/sqft
Days On Market16 days
Est. Mortgage$1,073/mth
Maintenance fees$250/mth
Tax Amount ()-
Description
Perfect for the INVESTOR or FIRST TIME HOME BUYER! Situated in Old Fort Saskatchewan, this townhouse enjoys the perfect balance of privacy and community. Step inside to discover a designed interior that seamlessly blends together. Bathed in natural light streaming from the large south facing windows the living room features laminate floors, vaulted ceilings, and a corner gas fireplace. The heart of the home, the upper level kitchen has open to below views to the living room. Large eat in kitchen has white cabinetry, and a pantry. Patio doors lead out to a north facing balcony. The upper level includes the primary bedroom with a 3 piece ensuite and a walk in closet. Two additional bedrooms offer comfort and privacy for family members or guests. The lower level has a recreation room/flex area perfect for an office or TV room. Single attached garage is oversized and heated. Central air Conditioning. Close to all amenities, across the street from schools, playgrounds, and walking distance to Downtown! (id:39198)
Property Details
Interior
Features
Above Floor
Dining room
2.86 m x 5.5 mKitchen
2.48 m x 3.65 mExterior
Parking
Garage spaces 3
Garage type -
Other parking spaces 0
Total parking spaces 3
Condo Details
Amenities
Ceiling - 10ft
Inclusions
Property History
 55
55



